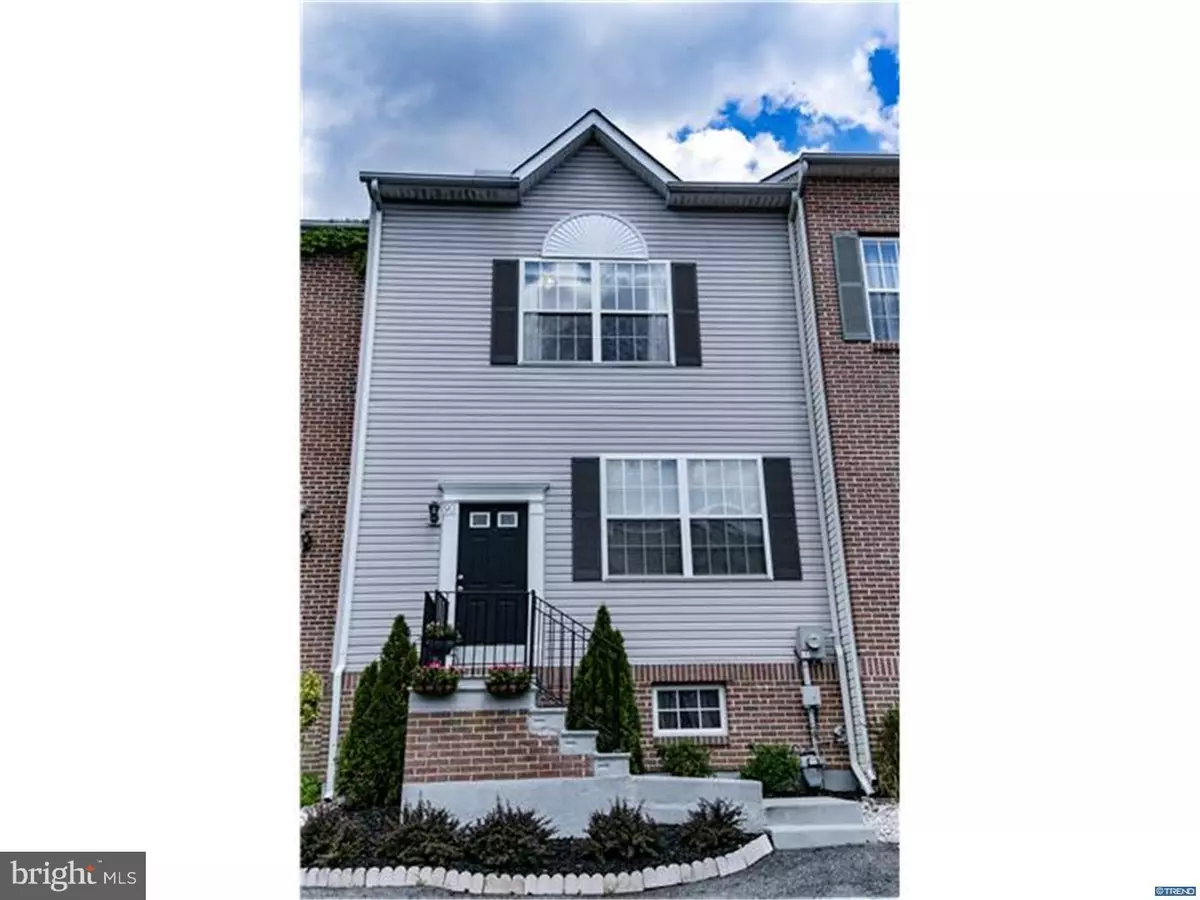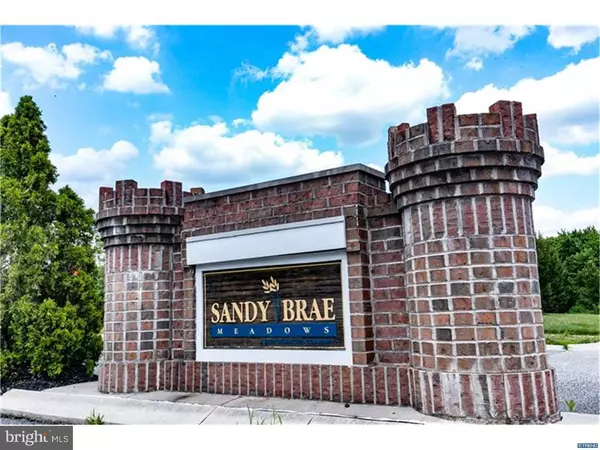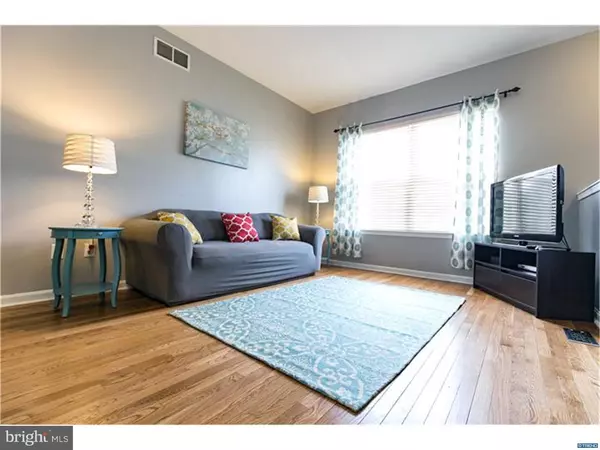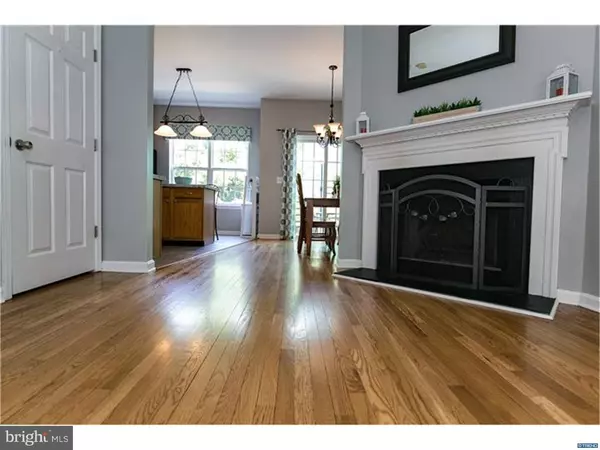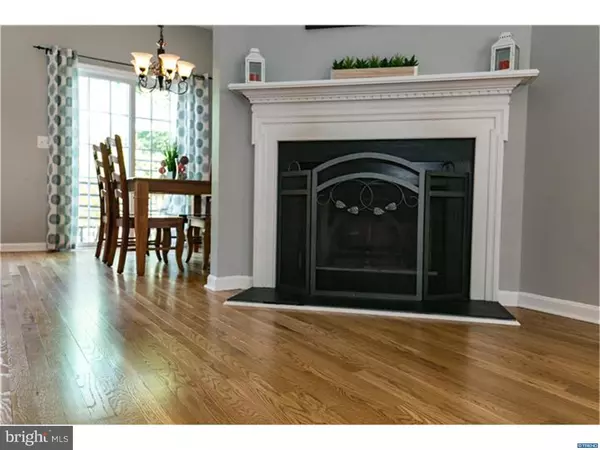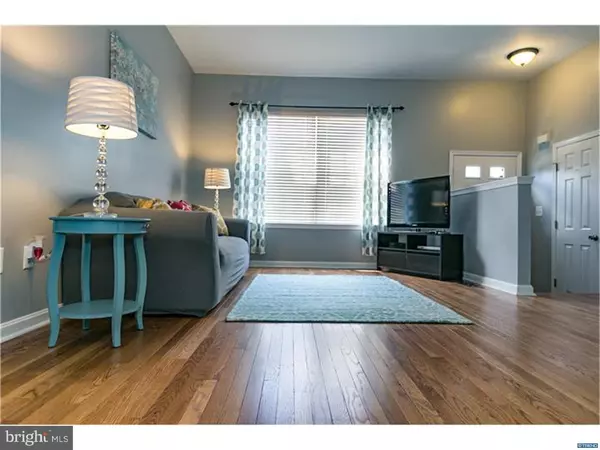$209,000
$212,000
1.4%For more information regarding the value of a property, please contact us for a free consultation.
3 Beds
3 Baths
2,178 Sqft Lot
SOLD DATE : 08/31/2016
Key Details
Sold Price $209,000
Property Type Townhouse
Sub Type Interior Row/Townhouse
Listing Status Sold
Purchase Type For Sale
Subdivision Sandy Brae Th
MLS Listing ID 1003954305
Sold Date 08/31/16
Style Colonial
Bedrooms 3
Full Baths 2
Half Baths 1
HOA Fees $10/ann
HOA Y/N Y
Originating Board TREND
Year Built 2000
Annual Tax Amount $1,573
Tax Year 2015
Lot Size 2,178 Sqft
Acres 0.05
Lot Dimensions 20 X 117
Property Description
Beautiful townhome in the desirable Sandy Brae! The remarkable curb appeal welcomes you into this lovely home. Enjoy a sophisticated living room offering a gorgeous fireplace, gleaming hardwood floors and a fresh coat of paint,the perfect setting for relaxing and entertaining. This cozy kitchen with new tile flooring,exquisite tile backsplash and under mount lighting is sure to delight. The spacious dining area with sliding glass doors usher you out to the large deck overlooking the private wooded area. Completing this first level is a powder room with new vanity. Relax in your master suite with walk in closet, master bath with tile flooring and new vanity. Climb the stairs to your own private loft overlooking your bedroom. Perfect space for an office or lounge area. Two more ample sized bedrooms and a full bath with new vanity finish out this level. The finished basement with walk-out sliding glass doors is the perfect area for a game or movie room. There is also a possible 4th bedroom complete with a closet and window. There is another sizeable room along with a laundry room for plenty of storage on this level. All of this with easy access to I-95 and shopping and under 2 mile radius of Newark Charter School. Room sizes are approximate. Seller is related to listing agent.
Location
State DE
County New Castle
Area Newark/Glasgow (30905)
Zoning NCTH
Rooms
Other Rooms Living Room, Dining Room, Primary Bedroom, Bedroom 2, Kitchen, Family Room, Bedroom 1, Laundry, Other
Basement Full, Fully Finished
Interior
Interior Features Primary Bath(s), Kitchen - Island, Ceiling Fan(s), Breakfast Area
Hot Water Electric
Heating Gas, Forced Air
Cooling Central A/C
Flooring Wood
Fireplaces Number 1
Equipment Oven - Self Cleaning
Fireplace Y
Appliance Oven - Self Cleaning
Heat Source Natural Gas
Laundry Lower Floor
Exterior
Exterior Feature Deck(s)
Utilities Available Cable TV
Water Access N
Roof Type Pitched
Accessibility None
Porch Deck(s)
Garage N
Building
Story 2
Sewer Public Sewer
Water Public
Architectural Style Colonial
Level or Stories 2
New Construction N
Schools
School District Christina
Others
Senior Community No
Tax ID 11-008.30-040
Ownership Fee Simple
Read Less Info
Want to know what your home might be worth? Contact us for a FREE valuation!

Our team is ready to help you sell your home for the highest possible price ASAP

Bought with Bert Green • RE/MAX Associates-Wilmington
"My job is to find and attract mastery-based agents to the office, protect the culture, and make sure everyone is happy! "


