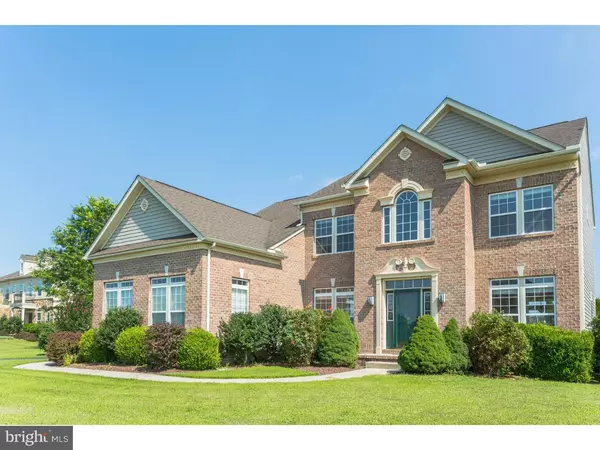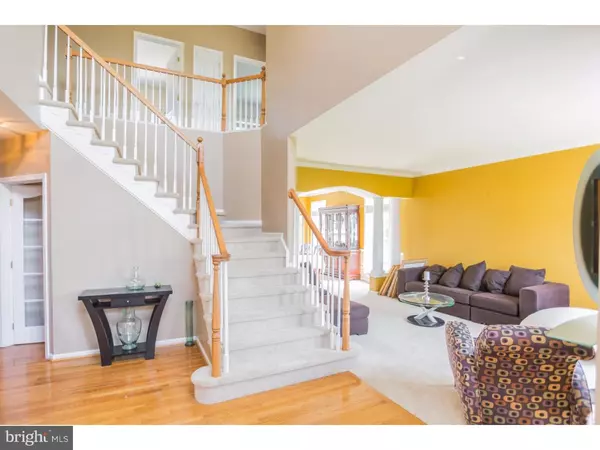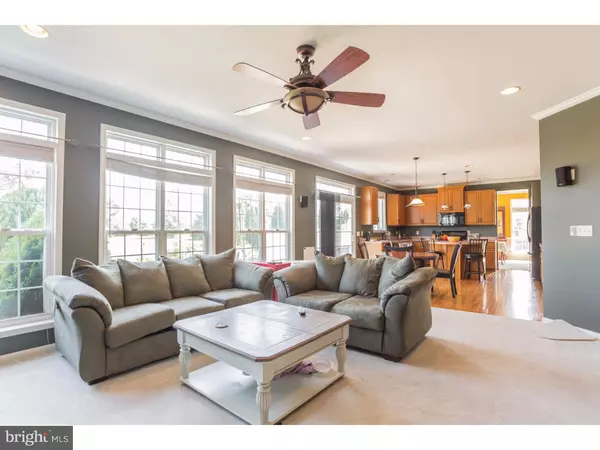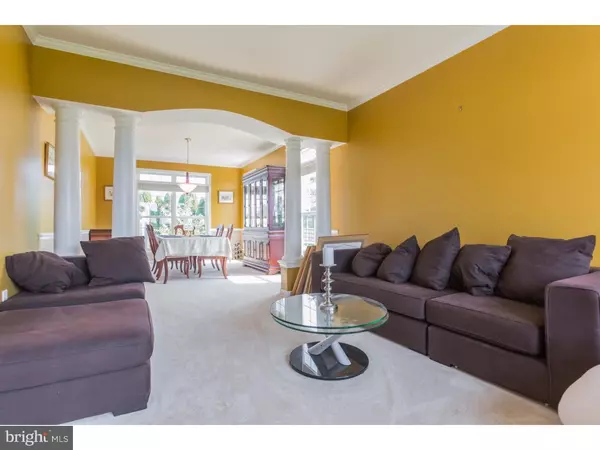$425,000
$450,000
5.6%For more information regarding the value of a property, please contact us for a free consultation.
4 Beds
3 Baths
2,850 SqFt
SOLD DATE : 11/08/2016
Key Details
Sold Price $425,000
Property Type Single Family Home
Sub Type Detached
Listing Status Sold
Purchase Type For Sale
Square Footage 2,850 sqft
Price per Sqft $149
Subdivision Bay Pointe
MLS Listing ID 1003954235
Sold Date 11/08/16
Style Colonial
Bedrooms 4
Full Baths 2
Half Baths 1
HOA Fees $39/ann
HOA Y/N Y
Abv Grd Liv Area 2,850
Originating Board TREND
Year Built 2003
Annual Tax Amount $2,858
Tax Year 2015
Lot Size 1.040 Acres
Acres 1.04
Lot Dimensions 145X339
Property Description
Private Retreat in Bay Pointe! Classic elegance and contemporary design define this 4 bedroom, 2.5 bathroom Colonial within the Bay Pointe community. Only available due to relocation, this 4,100 SF home features a luxurious master suite, finished lower level, and private backyard with a hot tub. A nicely landscaped front lawn compliments the stately brick exterior. Step inside the two-story foyer featuring hardwood flooring that continues into the kitchen. Plush new carpet can be found throughout this home (2015). Entertain family and friends in the spacious living room complete with classic crown molding that continues into the adjacent formal dining room. Guests will dine surrounded by large, sun-filled windows, an elegant chair rail and decorative colonnades. The open concept kitchen will impress featuring warm 42 inch furniture quality cabinetry, ample counter space and a convenient center island with seating. Enjoy casual meals in the breakfast area offering access to the patio. Relax around the cozy fireplace in the family room featuring an intricate mantel for displaying artwork, pictures, or pottery. A wall of windows provides an excellent view of the backyard. Step through the double doors of the private home office for a quiet place to work or read. The upper level features a serene master suite complete with a spacious sitting area, walk-in closet and room darkening blinds (2016). Unwind in the large soaking tub in the designer master bathroom also offering his and hers vanities and a make-up area. Three additional generous sized bedrooms share an updated full bathroom. The finished lower level, with outdoor access, can easily be an additional family room, media room or game room. Step outside onto the custom paver patio for easy outdoor dining and grilling. Melt away stress in the hot tub while enjoying the private, fully fenced 1 acre lot. Pet owners will appreciate the electric doggy door that opens automatically. Don't miss the 3-car garage for all of your vehicles and toys. Additional updates include: hot water heater (2015), sump pump (2015), and comfort height commodes (2015). Enjoy all this area has to offer from this beautiful home!
Location
State DE
County New Castle
Area Newark/Glasgow (30905)
Zoning NC21
Rooms
Other Rooms Living Room, Dining Room, Primary Bedroom, Bedroom 2, Bedroom 3, Kitchen, Family Room, Bedroom 1, Laundry, Other
Basement Full, Fully Finished
Interior
Interior Features Primary Bath(s), Kitchen - Island, Butlers Pantry, Ceiling Fan(s), Dining Area
Hot Water Natural Gas
Heating Gas, Forced Air
Cooling Central A/C
Flooring Wood, Fully Carpeted, Tile/Brick
Fireplaces Number 1
Fireplaces Type Gas/Propane
Equipment Built-In Range, Dishwasher, Built-In Microwave
Fireplace Y
Appliance Built-In Range, Dishwasher, Built-In Microwave
Heat Source Natural Gas
Laundry Main Floor
Exterior
Exterior Feature Patio(s)
Parking Features Inside Access
Garage Spaces 6.0
Fence Other
Water Access N
Roof Type Pitched,Shingle
Accessibility None
Porch Patio(s)
Attached Garage 3
Total Parking Spaces 6
Garage Y
Building
Lot Description Cul-de-sac, Level, Open, Front Yard, Rear Yard, SideYard(s)
Story 2
Foundation Concrete Perimeter
Sewer On Site Septic
Water Public
Architectural Style Colonial
Level or Stories 2
Additional Building Above Grade
Structure Type High
New Construction N
Schools
School District Appoquinimink
Others
HOA Fee Include Common Area Maintenance,Snow Removal
Senior Community No
Tax ID 11-049.00-043
Ownership Fee Simple
Security Features Security System
Acceptable Financing Conventional, VA, FHA 203(b), USDA
Listing Terms Conventional, VA, FHA 203(b), USDA
Financing Conventional,VA,FHA 203(b),USDA
Read Less Info
Want to know what your home might be worth? Contact us for a FREE valuation!

Our team is ready to help you sell your home for the highest possible price ASAP

Bought with Timothy B Carter • Patterson-Schwartz - Greenville
"My job is to find and attract mastery-based agents to the office, protect the culture, and make sure everyone is happy! "







