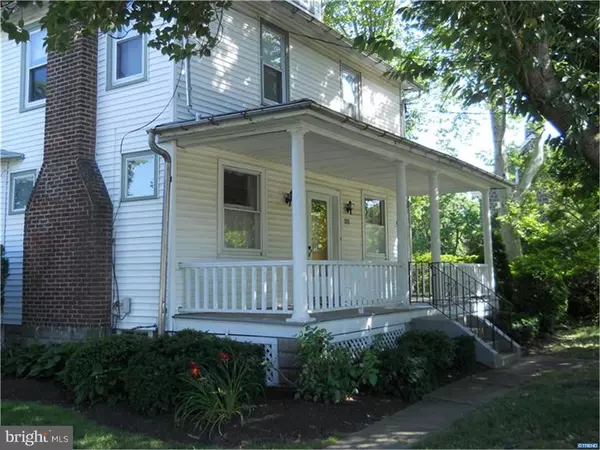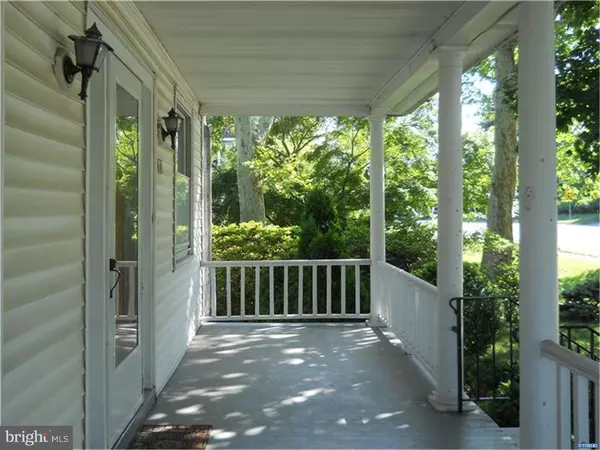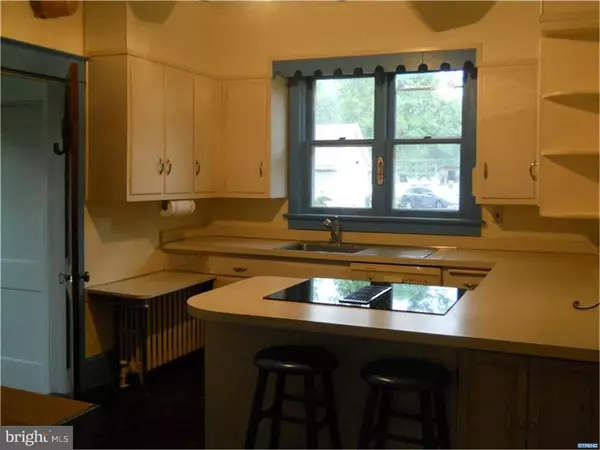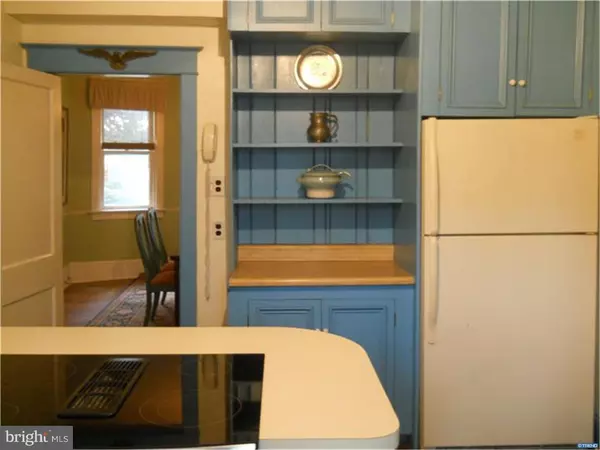$263,000
$265,000
0.8%For more information regarding the value of a property, please contact us for a free consultation.
4 Beds
2 Baths
0.49 Acres Lot
SOLD DATE : 09/30/2016
Key Details
Sold Price $263,000
Property Type Single Family Home
Sub Type Detached
Listing Status Sold
Purchase Type For Sale
Subdivision Deerhurst
MLS Listing ID 1003954111
Sold Date 09/30/16
Style Farmhouse/National Folk
Bedrooms 4
Full Baths 1
Half Baths 1
HOA Y/N N
Originating Board TREND
Year Built 1928
Annual Tax Amount $2,305
Tax Year 2015
Lot Size 0.490 Acres
Acres 0.49
Lot Dimensions 75' X 284'
Property Description
Charming historic farmhouse on a half acre lot in Brandywine Hundred! The original farmhouse for the Simon Farm, this home features craftsmanship and architectural details of a bygone era. Classic front porch leads to a large living room with original brick fireplace, built-ins, hardwood floors, and plentiful windows. The adjacent dining room features gorgeous windows, original moldings, hardwoods, and evokes memories of cherished family gatherings and holidays enjoyed through the years. The welcoming kitchen includes lots of cabinetry, built-in shelving, unique re-purposed wooden floor beams, and leads to a first floor powder room and laundry room with separate entrance to a nice deck. Upstairs, the hardwood staircase and banister leads to four bedrooms with hardwood floors and replacement windows, and a lovely full bath with tub and shower. A walk-up floored attic offers additional storage space, two windows, and a built-in cedar closet. Outside, you'll love the fabulous backyard oasis backing to woods, perfect for relaxing or entertaining. A detached three car garage and large driveway offer plenty of parking and space for multiple uses. Convenient North Wilmington location close to shopping, schools, I-95, and many recreation areas. Don't miss this opportunity to own this one-of a kind home!
Location
State DE
County New Castle
Area Brandywine (30901)
Zoning NC6.5
Rooms
Other Rooms Living Room, Dining Room, Primary Bedroom, Bedroom 2, Bedroom 3, Kitchen, Bedroom 1, Laundry, Attic
Basement Full, Unfinished
Interior
Hot Water Electric
Heating Oil, Radiator
Cooling Central A/C
Flooring Wood
Fireplaces Number 1
Fireplaces Type Brick
Equipment Cooktop, Built-In Range, Dishwasher, Refrigerator
Fireplace Y
Appliance Cooktop, Built-In Range, Dishwasher, Refrigerator
Heat Source Oil
Laundry Main Floor
Exterior
Exterior Feature Deck(s)
Garage Spaces 6.0
Fence Other
Water Access N
Roof Type Pitched,Shingle
Accessibility None
Porch Deck(s)
Total Parking Spaces 6
Garage Y
Building
Lot Description Sloping, Rear Yard
Story 2
Foundation Brick/Mortar
Sewer Public Sewer
Water Public
Architectural Style Farmhouse/National Folk
Level or Stories 2
New Construction N
Schools
Elementary Schools Lombardy
Middle Schools Springer
High Schools Brandywine
School District Brandywine
Others
Senior Community No
Tax ID 06101.00-449
Ownership Fee Simple
Acceptable Financing Conventional
Listing Terms Conventional
Financing Conventional
Read Less Info
Want to know what your home might be worth? Contact us for a FREE valuation!

Our team is ready to help you sell your home for the highest possible price ASAP

Bought with George W Manolakos • Patterson-Schwartz-Brandywine
"My job is to find and attract mastery-based agents to the office, protect the culture, and make sure everyone is happy! "







