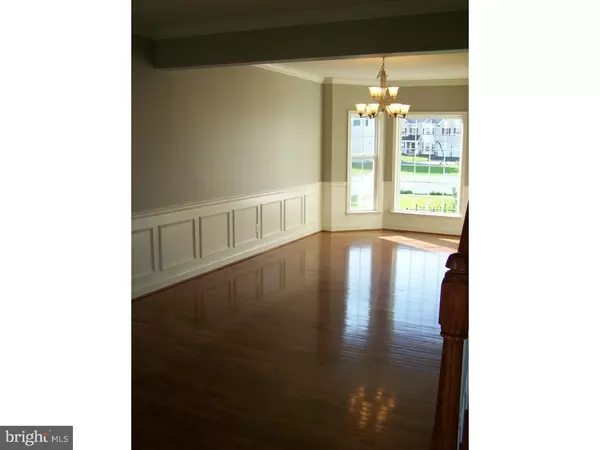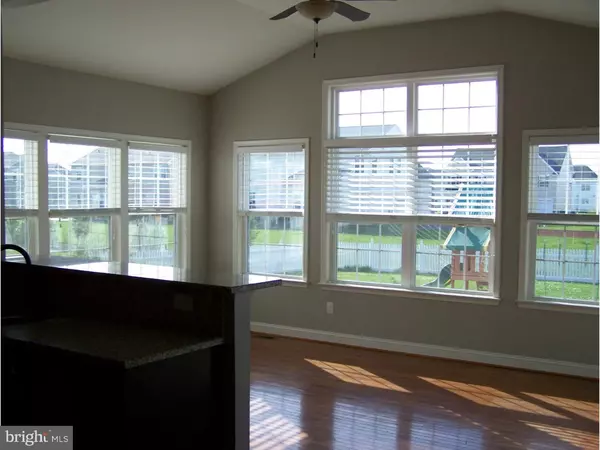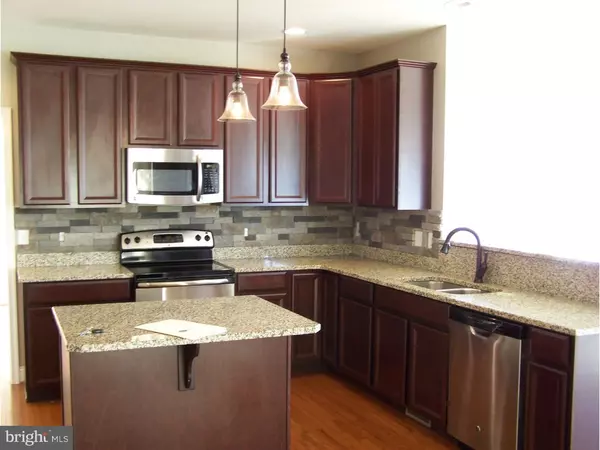$400,000
$400,000
For more information regarding the value of a property, please contact us for a free consultation.
4 Beds
3 Baths
2,975 SqFt
SOLD DATE : 07/25/2016
Key Details
Sold Price $400,000
Property Type Single Family Home
Sub Type Detached
Listing Status Sold
Purchase Type For Sale
Square Footage 2,975 sqft
Price per Sqft $134
Subdivision Estates At St Anne
MLS Listing ID 1003951501
Sold Date 07/25/16
Style Colonial
Bedrooms 4
Full Baths 2
Half Baths 1
HOA Fees $18/ann
HOA Y/N Y
Abv Grd Liv Area 2,975
Originating Board TREND
Year Built 2013
Annual Tax Amount $2,873
Tax Year 2015
Lot Size 0.310 Acres
Acres 0.31
Lot Dimensions 100 X 135
Property Description
Ready set, just move in and enjoy making fond memories in this 4 bedroom 2.5 bedroom, 2 car garage in the sought after community of the Estates of St. Annes. No need to wait for new construction with this gem where updates abound. Hardwoods greet you at the two story foyer door leading into the living room, dining room, kitchen, sunroom and on to the great room. This open floor plan offers a great kitchen with 42 inch cherry cabinets, granite counter tops, island and flowing into the sunroom overlooking the large, fenced rear yard with patio, swing set and fire pit. Back in we go to the vaulted ceiling great room with gas fireplace. This main level with 9 foot ceilings, offers a home office, laundry area off the two car garage, wainscoating and bath. Up the stained hardwood steps to find the large master bedroom with sitting room, 4 closets, 2 oc which are walk-ins and master bath with separate vanity's , large soaking tub, step-in tiled shower and water closet with door. Futher inspection reveals 3 more generously sized bedrooms and full bath with double sinks. Down to the basement we find a huge area with egress just waiting for your desired finishes along with a rough-in for bathroom. Have this beauty first on your tour and call it a good day. Only a job transfer makes this a possibility to call this your home.
Location
State DE
County New Castle
Area South Of The Canal (30907)
Zoning 12
Rooms
Other Rooms Living Room, Dining Room, Primary Bedroom, Bedroom 2, Bedroom 3, Kitchen, Family Room, Bedroom 1, Other
Basement Full
Interior
Interior Features Kitchen - Eat-In
Hot Water Natural Gas
Heating Gas, Forced Air
Cooling Central A/C
Flooring Wood
Fireplaces Number 1
Fireplace Y
Heat Source Natural Gas
Laundry Main Floor
Exterior
Exterior Feature Patio(s)
Garage Spaces 5.0
Water Access N
Accessibility Mobility Improvements
Porch Patio(s)
Attached Garage 2
Total Parking Spaces 5
Garage Y
Building
Lot Description Level
Story 2
Sewer Public Sewer
Water Public
Architectural Style Colonial
Level or Stories 2
Additional Building Above Grade
New Construction N
Schools
School District Appoquinimink
Others
HOA Fee Include Common Area Maintenance,Snow Removal
Senior Community No
Tax ID 23-045.00-074
Ownership Fee Simple
Read Less Info
Want to know what your home might be worth? Contact us for a FREE valuation!

Our team is ready to help you sell your home for the highest possible price ASAP

Bought with Maria A Ruckle • BHHS Fox & Roach-Newark
"My job is to find and attract mastery-based agents to the office, protect the culture, and make sure everyone is happy! "







