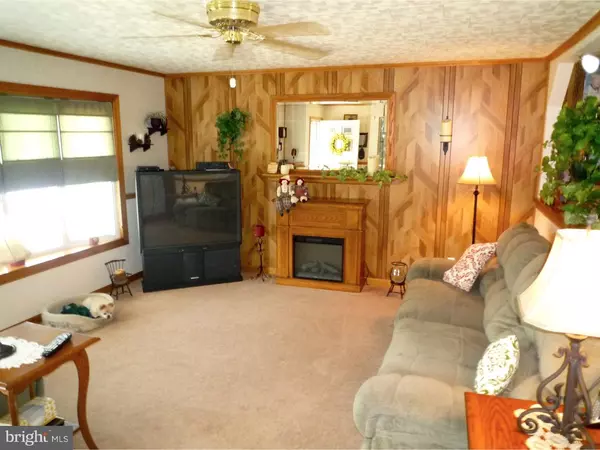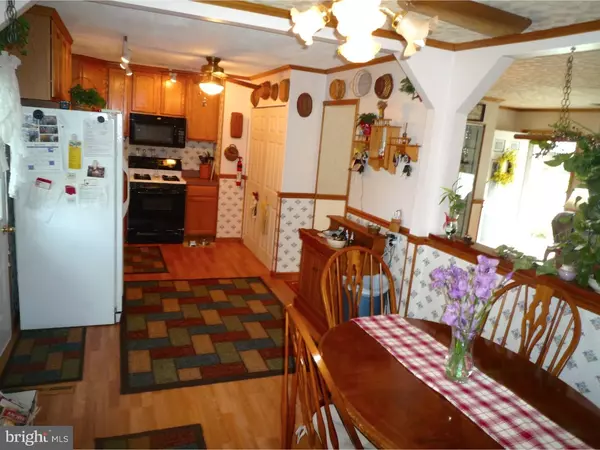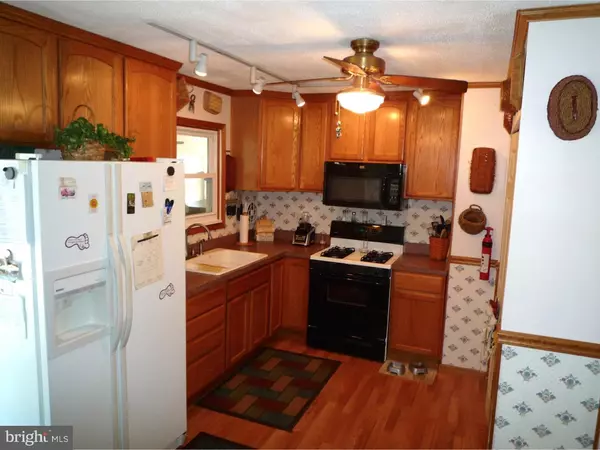$192,500
$192,500
For more information regarding the value of a property, please contact us for a free consultation.
3 Beds
1 Bath
1,200 SqFt
SOLD DATE : 07/29/2016
Key Details
Sold Price $192,500
Property Type Single Family Home
Sub Type Detached
Listing Status Sold
Purchase Type For Sale
Square Footage 1,200 sqft
Price per Sqft $160
Subdivision Birchwood Park
MLS Listing ID 1003951033
Sold Date 07/29/16
Style Ranch/Rambler
Bedrooms 3
Full Baths 1
HOA Fees $5/ann
HOA Y/N Y
Abv Grd Liv Area 1,200
Originating Board TREND
Year Built 1958
Annual Tax Amount $1,200
Tax Year 2015
Lot Size 8,276 Sqft
Acres 0.19
Lot Dimensions 70X115
Property Description
This well-maintained great home w/ upgrades & expansions is ready for it's new owner! Beautiful curb appeal w/ fresh landscaping,lush green lawn,front patio & 2 driveways for lots of extra off-street parking! Enter at Living Rm featuring ceiling fan,decorative wood panel,fresh paint,neutral carpet,crown & chair moldings,big bay window allowing lots of natural light,lg coat closet & half-wall opening to the Kitchen creating a nice open floor plan. Straight thru to the large eat-in kitchen you will find brand new laminate flooring,neutral decor,updated cabinets w/ crown molding,track lighting,2 lighted ceiling fans,a double closet w/ convenient laundry,rear exit to the back yard & side entry to the Family Room addition! The Fam Rm is bright & neutral offering plenty of windows,lighted ceiling fan,berber carpet,side door exit & a rear French Door exit to the back patio! The full bath has been nicely updated featuring brand new flooring,fresh paint,cheerful decor,pedestal sink & tub/shower combo. The Main Br offers lighted ceiling fan,double closet for plenty of storage & both front/side windows for great natural light & fresh air. The 2nd Br is also neutrally decorated & features lighted ceiling fan,ample closet storage & private access to the SunRoom & Hot tub through the sliding glass doors! Br 3 is the smallest of the Bedrooms,but still offers ample space,lighted ceiling fan,neutral decor,good closet storage & window. The Sunroom is spacious & a great area to enjoy the weather,views of the private rear & entertaining! Out back you will be greeted by mature trees,a 13x12 new concrete patio & a 22x7 paver patio as well as the included glider swing conveniently located under the shade of the tree! Back yard is fenced, flat & ready for your BBQ's & summer enjoyment! There are 2 sheds at the back of the yard (1 w/ electric) for tons of storage and a full detached garage w/ heat,A/C,convenient side door entrance,window & pull down stairs for additional storage! Sellers have updated the HVAC just 3 yrs ago & new Hot Water Heater just 2 yrs ago! Interior doors have been updated to 6 panel colonials. Security system w/ video & camera equip is included! This home offers loads of living space,storage,convenience & outdoor enjoyment! The location is also great as it is close to major Rt 273, I-95,Christiana Mall & loads of other shopping, dining & entertainment options! Put this home on your next tour! See it! Love it! Buy it!
Location
State DE
County New Castle
Area Newark/Glasgow (30905)
Zoning NC6.5
Rooms
Other Rooms Living Room, Primary Bedroom, Bedroom 2, Kitchen, Family Room, Bedroom 1, Other
Interior
Interior Features Ceiling Fan(s), WhirlPool/HotTub, Kitchen - Eat-In
Hot Water Natural Gas
Heating Gas, Forced Air
Cooling Central A/C
Flooring Fully Carpeted, Vinyl
Equipment Built-In Range
Fireplace N
Window Features Bay/Bow
Appliance Built-In Range
Heat Source Natural Gas
Laundry Main Floor
Exterior
Exterior Feature Patio(s)
Garage Spaces 4.0
Fence Other
Utilities Available Cable TV
Water Access N
Roof Type Pitched,Shingle
Accessibility None
Porch Patio(s)
Total Parking Spaces 4
Garage Y
Building
Lot Description Front Yard, Rear Yard, SideYard(s)
Story 1
Foundation Concrete Perimeter
Sewer Public Sewer
Water Public
Architectural Style Ranch/Rambler
Level or Stories 1
Additional Building Above Grade, Shed
New Construction N
Schools
Elementary Schools Gallaher
Middle Schools Shue-Medill
High Schools Christiana
School District Christina
Others
HOA Fee Include Snow Removal
Senior Community No
Tax ID 09-023.30-315
Ownership Fee Simple
Security Features Security System
Acceptable Financing Conventional, VA, FHA 203(b)
Listing Terms Conventional, VA, FHA 203(b)
Financing Conventional,VA,FHA 203(b)
Read Less Info
Want to know what your home might be worth? Contact us for a FREE valuation!

Our team is ready to help you sell your home for the highest possible price ASAP

Bought with Carol M Quattrociocchi • Long & Foster Real Estate, Inc.
"My job is to find and attract mastery-based agents to the office, protect the culture, and make sure everyone is happy! "







