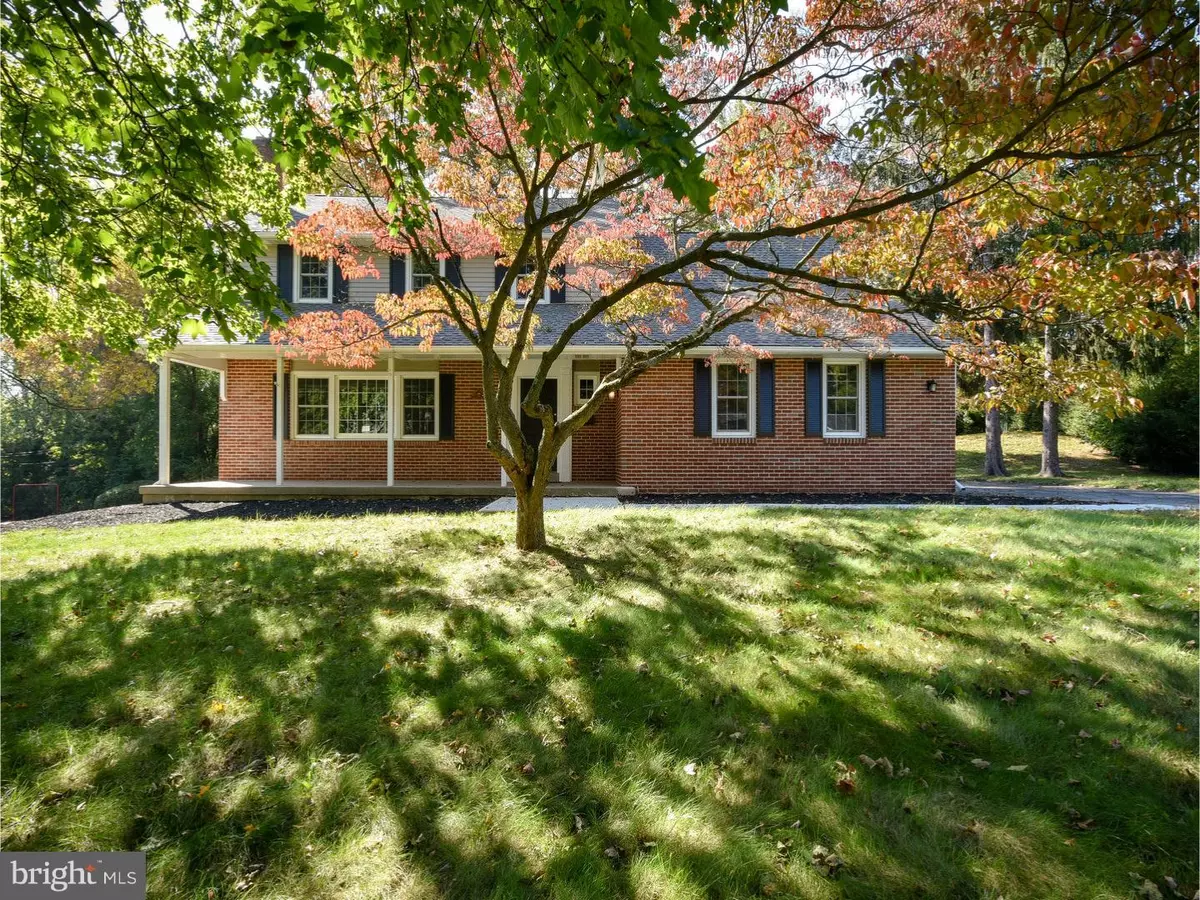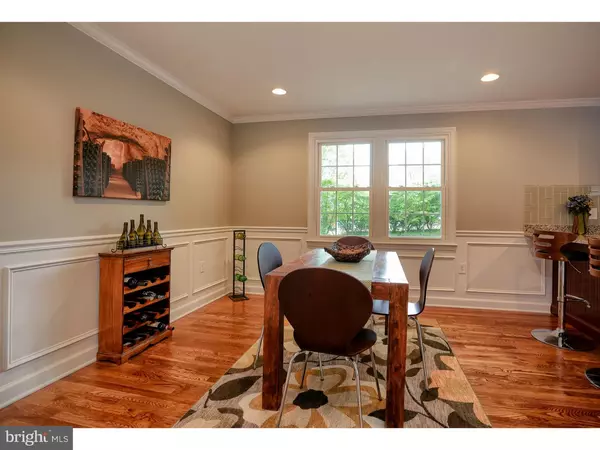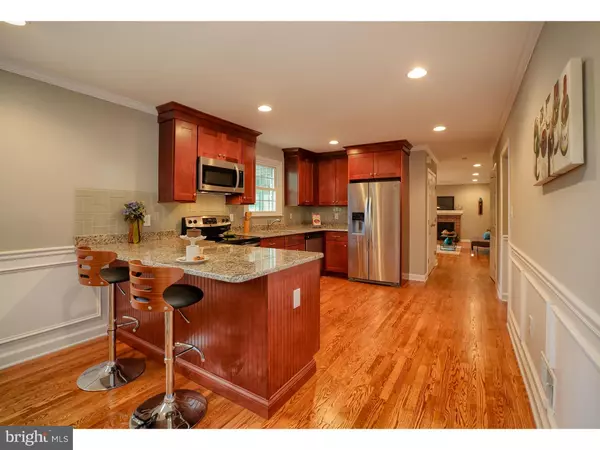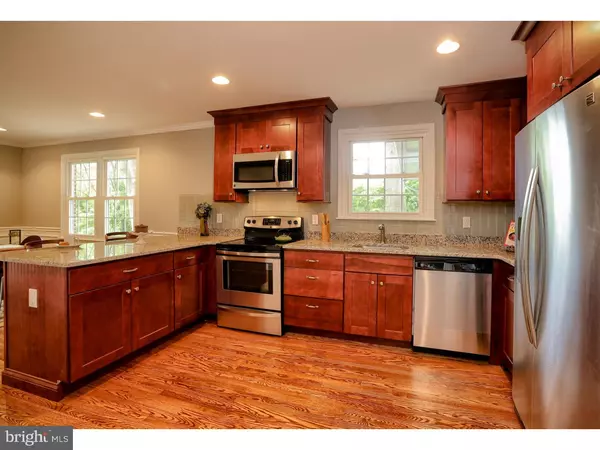$415,000
$429,900
3.5%For more information regarding the value of a property, please contact us for a free consultation.
4 Beds
3 Baths
2,475 SqFt
SOLD DATE : 02/28/2017
Key Details
Sold Price $415,000
Property Type Single Family Home
Sub Type Detached
Listing Status Sold
Purchase Type For Sale
Square Footage 2,475 sqft
Price per Sqft $167
Subdivision Chatham
MLS Listing ID 1003950739
Sold Date 02/28/17
Style Colonial
Bedrooms 4
Full Baths 2
Half Baths 1
HOA Fees $2/ann
HOA Y/N Y
Abv Grd Liv Area 2,475
Originating Board TREND
Year Built 1960
Annual Tax Amount $3,536
Tax Year 2016
Lot Size 0.670 Acres
Acres 0.67
Lot Dimensions 92X258
Property Description
Welcome home to this captivating 4 bedroom 2.5 home in a desired location in Chatham. Wonderful curb appeal greets you as you pull in the drive way of this cul-de-sac home site. Step into the foyer and be awestruck but the custom trim moldings, oak staircase and hardwood flooring. The formal living room is large and includes a fireplace, hardwood floors and custom trim work. The open concept dining room flows into the designer kitchen which boasts upgraded cabinetry with soft close doors and drawers, cabinet moldings, granite counters, stainless steel appliances and custom tile back splash. The family room is spacious and offers a fireplace and access to the tile sun-room overlooking the large rear yard and slate patio. The second level features 4 spacious bedrooms, the owner's suite is complete with large walk in closet, and spacious tile bath with upgraded vanity, and a luxury tile shower complimented with a frame-less glass door. The hall bath is also remodeled and features tile tub surround and custom vanity. 3 additional very spacious bedrooms all with ample closet space are also included. This very special home features numerous recent upgrades and is in total move in condition. A great North Wilmington location on a private cul-de-sac lot this totally remodeled home is ready to move in and enjoy for many years to come.
Location
State DE
County New Castle
Area Brandywine (30901)
Zoning NC15
Rooms
Other Rooms Living Room, Dining Room, Primary Bedroom, Bedroom 2, Bedroom 3, Kitchen, Family Room, Bedroom 1, Other
Basement Partial, Unfinished
Interior
Interior Features Primary Bath(s), Ceiling Fan(s), Kitchen - Eat-In
Hot Water Electric
Heating Gas, Forced Air
Cooling Central A/C
Flooring Wood, Fully Carpeted, Tile/Brick
Fireplaces Number 2
Equipment Oven - Self Cleaning, Dishwasher
Fireplace Y
Appliance Oven - Self Cleaning, Dishwasher
Heat Source Natural Gas
Laundry Lower Floor
Exterior
Exterior Feature Patio(s)
Garage Spaces 5.0
Water Access N
Roof Type Shingle
Accessibility None
Porch Patio(s)
Attached Garage 2
Total Parking Spaces 5
Garage Y
Building
Lot Description Cul-de-sac
Story 2
Sewer Public Sewer
Water Public
Architectural Style Colonial
Level or Stories 2
Additional Building Above Grade
New Construction N
Schools
School District Brandywine
Others
Senior Community No
Tax ID 06-067.00-018
Ownership Fee Simple
Read Less Info
Want to know what your home might be worth? Contact us for a FREE valuation!

Our team is ready to help you sell your home for the highest possible price ASAP

Bought with Keith K Wortham • Keller Williams Realty Wilmington
"My job is to find and attract mastery-based agents to the office, protect the culture, and make sure everyone is happy! "







