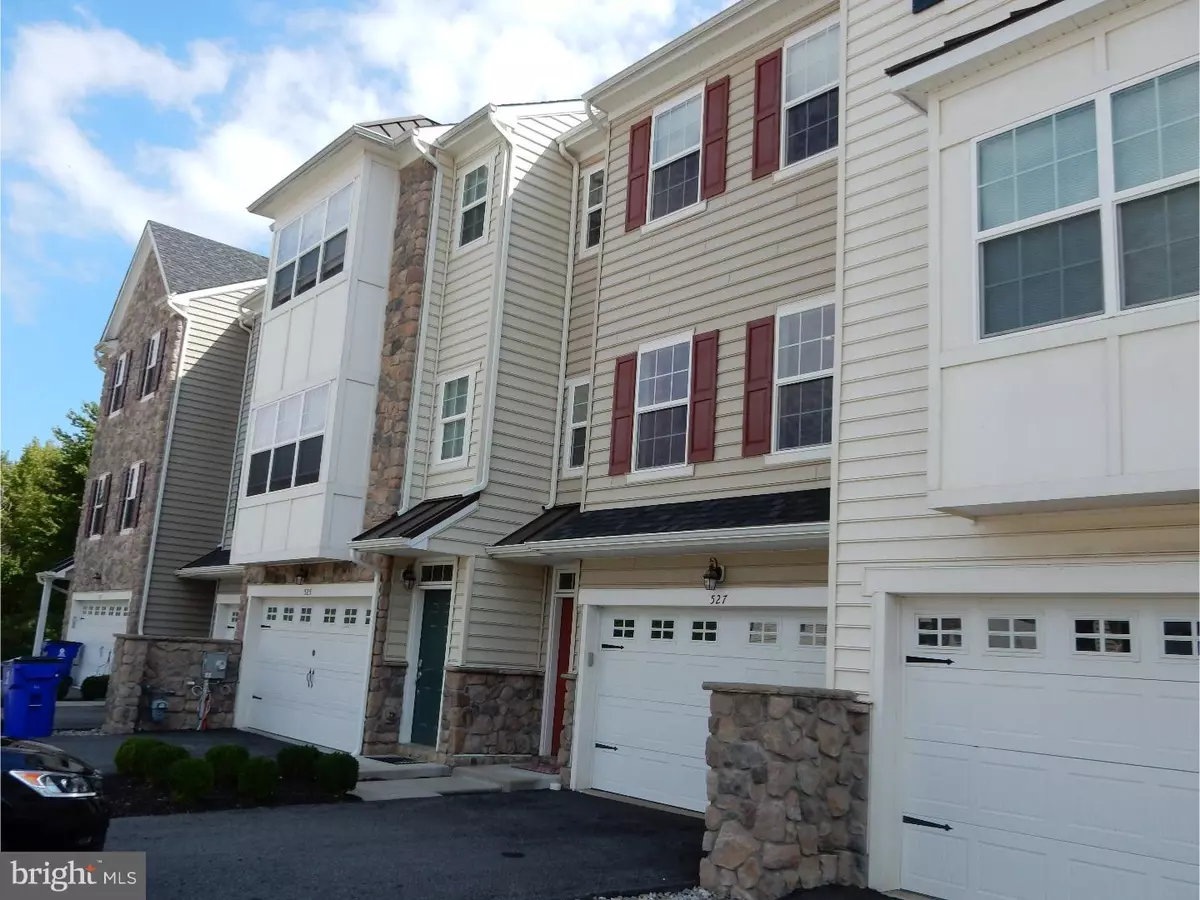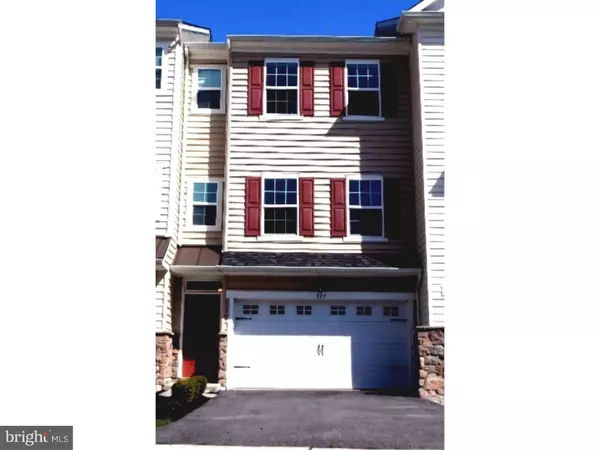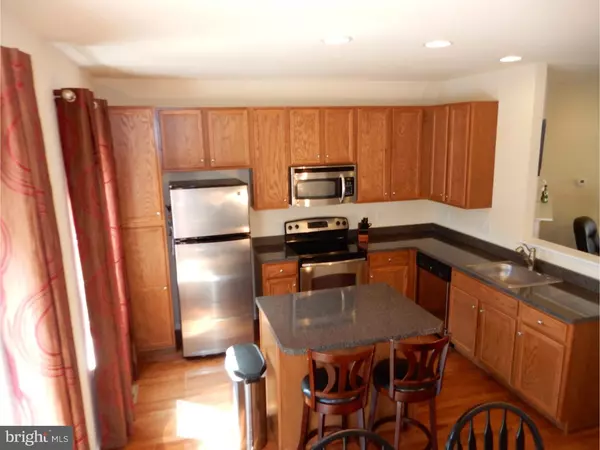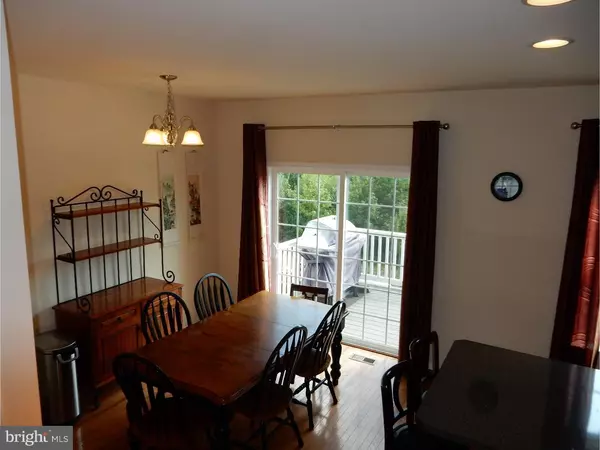$248,000
$249,900
0.8%For more information regarding the value of a property, please contact us for a free consultation.
3 Beds
3 Baths
2,000 SqFt
SOLD DATE : 12/16/2016
Key Details
Sold Price $248,000
Property Type Townhouse
Sub Type Interior Row/Townhouse
Listing Status Sold
Purchase Type For Sale
Square Footage 2,000 sqft
Price per Sqft $124
Subdivision Hudson Village
MLS Listing ID 1003949271
Sold Date 12/16/16
Style Traditional
Bedrooms 3
Full Baths 2
Half Baths 1
HOA Fees $117/mo
HOA Y/N N
Abv Grd Liv Area 2,000
Originating Board TREND
Year Built 2011
Annual Tax Amount $1,926
Tax Year 2016
Lot Dimensions 000X000
Property Description
Beautiful newer home, gently used! The main floor complete with all hardwoods and Oak railings is where you'll find the Great Room with gas fireplace and black slate surround and prewired for surround sound that flows into a spacious kitchen featuring attractive countertops, a large gourmet island, recessed lights, upgraded cabinets and stainless steel appliances. Breakfast area features sliding doors that allow the natural light from the East with gorgeous views of the wooded area behind this spectacular home. Notice the extra 4 foot extension on this home and the full length composite decking. On the top floor you will find the Master Suite with Master Bathroom with recessed lighting in the shower. You will also find two additional bedrooms, a full bath and laundry facility. Finally, the finished basement provides a bonus room that can be used for entertainment or an office and provides access to the private backyard, as well as access to a 1.5 car garage with additional driveway parking. The location offers extremely convenient to major routes, including I95 & Route 1... As well as being located close to grocery stores, restaurants and other shopping!!! Condo fees of $117 per month include all outdoor maintenance, including but not limited to Lawn mowing, landscaping, snow removal, repairs to the exterior of the buildings i.e. roofing, siding repair, and insurance for the exterior of the home.
Location
State DE
County New Castle
Area Newark/Glasgow (30905)
Zoning ST
Rooms
Other Rooms Living Room, Primary Bedroom, Bedroom 2, Kitchen, Family Room, Bedroom 1, Laundry, Other
Basement Full
Interior
Interior Features Primary Bath(s), Kitchen - Island, Butlers Pantry, Kitchen - Eat-In
Hot Water Natural Gas
Heating Gas, Forced Air
Cooling Central A/C
Flooring Wood, Fully Carpeted, Vinyl
Fireplaces Number 1
Fireplaces Type Gas/Propane
Equipment Dishwasher, Disposal
Fireplace Y
Appliance Dishwasher, Disposal
Heat Source Natural Gas
Laundry Upper Floor
Exterior
Garage Spaces 4.0
Water Access N
Accessibility None
Attached Garage 1
Total Parking Spaces 4
Garage Y
Building
Lot Description Trees/Wooded
Story 3+
Sewer Public Sewer
Water Public
Architectural Style Traditional
Level or Stories 3+
Additional Building Above Grade
New Construction N
Schools
High Schools Christiana
School District Christina
Others
HOA Fee Include Common Area Maintenance,Ext Bldg Maint,Lawn Maintenance,Snow Removal,Insurance
Senior Community No
Tax ID 09-034.00-010.C.0089
Ownership Condominium
Acceptable Financing Conventional, VA, FHA 203(b), USDA
Listing Terms Conventional, VA, FHA 203(b), USDA
Financing Conventional,VA,FHA 203(b),USDA
Read Less Info
Want to know what your home might be worth? Contact us for a FREE valuation!

Our team is ready to help you sell your home for the highest possible price ASAP

Bought with Kimberly Morehart • Coldwell Banker Realty
"My job is to find and attract mastery-based agents to the office, protect the culture, and make sure everyone is happy! "







