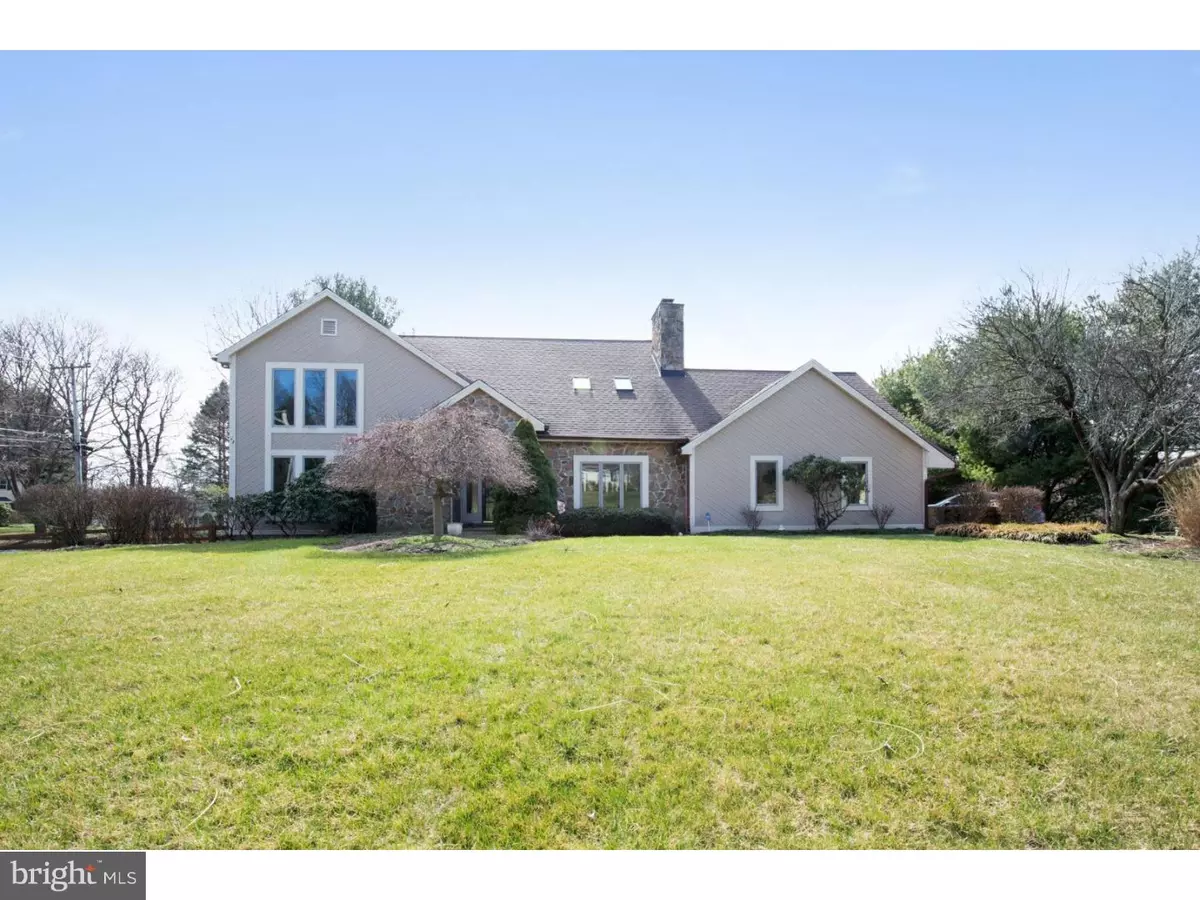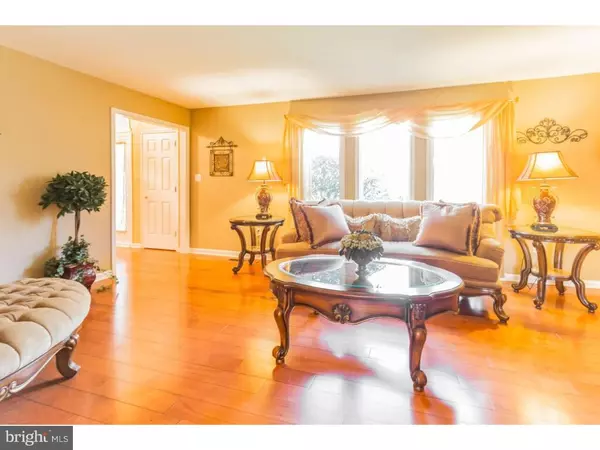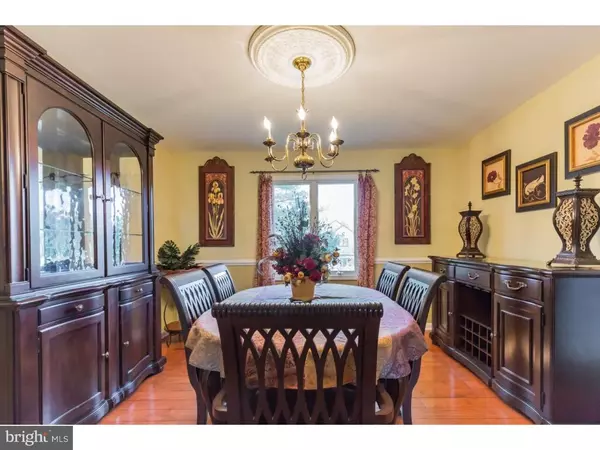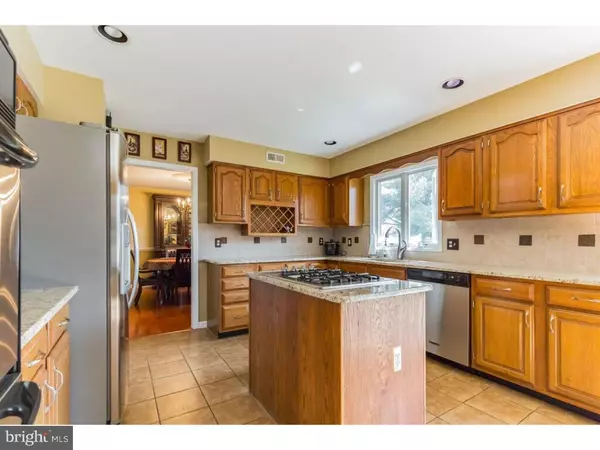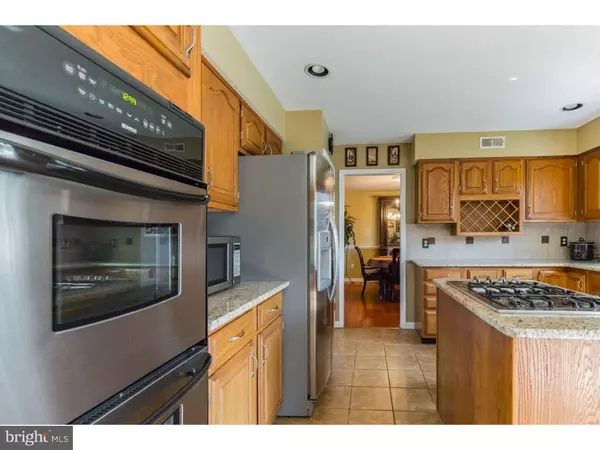$415,000
$415,000
For more information regarding the value of a property, please contact us for a free consultation.
4 Beds
3 Baths
2,950 SqFt
SOLD DATE : 06/29/2016
Key Details
Sold Price $415,000
Property Type Single Family Home
Sub Type Detached
Listing Status Sold
Purchase Type For Sale
Square Footage 2,950 sqft
Price per Sqft $140
Subdivision Lakewood Farm
MLS Listing ID 1003948807
Sold Date 06/29/16
Style Contemporary
Bedrooms 4
Full Baths 3
HOA Fees $4/ann
HOA Y/N Y
Abv Grd Liv Area 2,950
Originating Board TREND
Year Built 1989
Annual Tax Amount $4,636
Tax Year 2015
Lot Size 0.700 Acres
Acres 0.7
Lot Dimensions 169X175
Property Description
Stunning contemporary stone and cedar 4BRs/3 full bath home on corner lot bordering Branch Rd. in Lakewood Farm. Angled rooms, pitched rooflines and open floor plan offer architectural interest and easy movement between rooms. Almost 3,000 sq. ft. of living space sits on 3/4 of an acre with post and rail fenced-in back yard. Beautiful arched front covered porch with arc transom over front door grants access to gorgeous wide-plank wood floor in 2-story foyer with all-wood turned staircase and walk-in closet. Oversized windows in elegant and spacious LR and throughout. DR has chair rail and ceiling medallion as well as clear view to private backyard. Upgraded kitchen showcases ceramic tile floor, granite countertops, handsome cabinets with built-in wine rack, ceramic tile backsplash and SS appliances incl. dual oven. Huge elevated deck with retractable awning runs entire width of home where entertaining can be effortless. Off kitchen is large laundry room and access to oversized 2-car garage. Sprawling 1st floor BR with his-and-hers closet can be 2nd MBR, guest accommodations or teen suite. Adjoining full bath has dual entrances and features cherry vanity with matching medicine cabinet and mirror. Unbelievable sunken dual-entrance FR manages to be both intimate and impressive. Vaulted ceiling and 2 skylights highlight floor-to-ceiling stone FP, offering premier place for family nights. This is space to embrace! 2nd floor has 2 large secondary BRs and hall bath with large dual-sink vanity and tile floor. MBR is grand with vaulted ceiling, triple window and his-and-hers closets. Master bath features dual-sink vanity, jetted tub and skylight. All 3 BRs have new carpeting. Finished LL is spectacular and offers a stay-cation! Neutral 2-year young carpeting adorns the floor. Separate entertaining areas make this all-around fabulous space. Enjoy exercise area, game room and theatre room with top-of-the-line entertainment system hardwired into wall. During warmer seasons open French doors and take advantage of outdoor slate patio and 2nd deck, perfect for hot tub! From small parties to grand events, this level is prime entertainment space! Renovations and upgrades incl. interior of home recently painted, new cooktop and range (2012), new heater/AC and new fence (2011), widened driveway and new garage door (2009), and new windows and roof (2007). A countryside contemporary beauty with magnificent amenities, premium entertainment level, and private backyard!
Location
State DE
County New Castle
Area Newark/Glasgow (30905)
Zoning NC21
Rooms
Other Rooms Living Room, Dining Room, Primary Bedroom, Bedroom 2, Bedroom 3, Kitchen, Family Room, Bedroom 1, Laundry, Other
Basement Full
Interior
Interior Features Kitchen - Eat-In
Hot Water Natural Gas
Heating Gas, Forced Air
Cooling Central A/C
Fireplaces Number 1
Fireplace Y
Heat Source Natural Gas
Laundry Main Floor
Exterior
Garage Spaces 5.0
Water Access N
Accessibility None
Attached Garage 2
Total Parking Spaces 5
Garage Y
Building
Story 1.5
Sewer Public Sewer
Water Public
Architectural Style Contemporary
Level or Stories 1.5
Additional Building Above Grade
New Construction N
Schools
School District Christina
Others
Senior Community No
Tax ID 08-022.20-044
Ownership Fee Simple
Acceptable Financing Conventional, FHA 203(b)
Listing Terms Conventional, FHA 203(b)
Financing Conventional,FHA 203(b)
Read Less Info
Want to know what your home might be worth? Contact us for a FREE valuation!

Our team is ready to help you sell your home for the highest possible price ASAP

Bought with Victoria A Dickinson • Patterson-Schwartz - Greenville
"My job is to find and attract mastery-based agents to the office, protect the culture, and make sure everyone is happy! "


