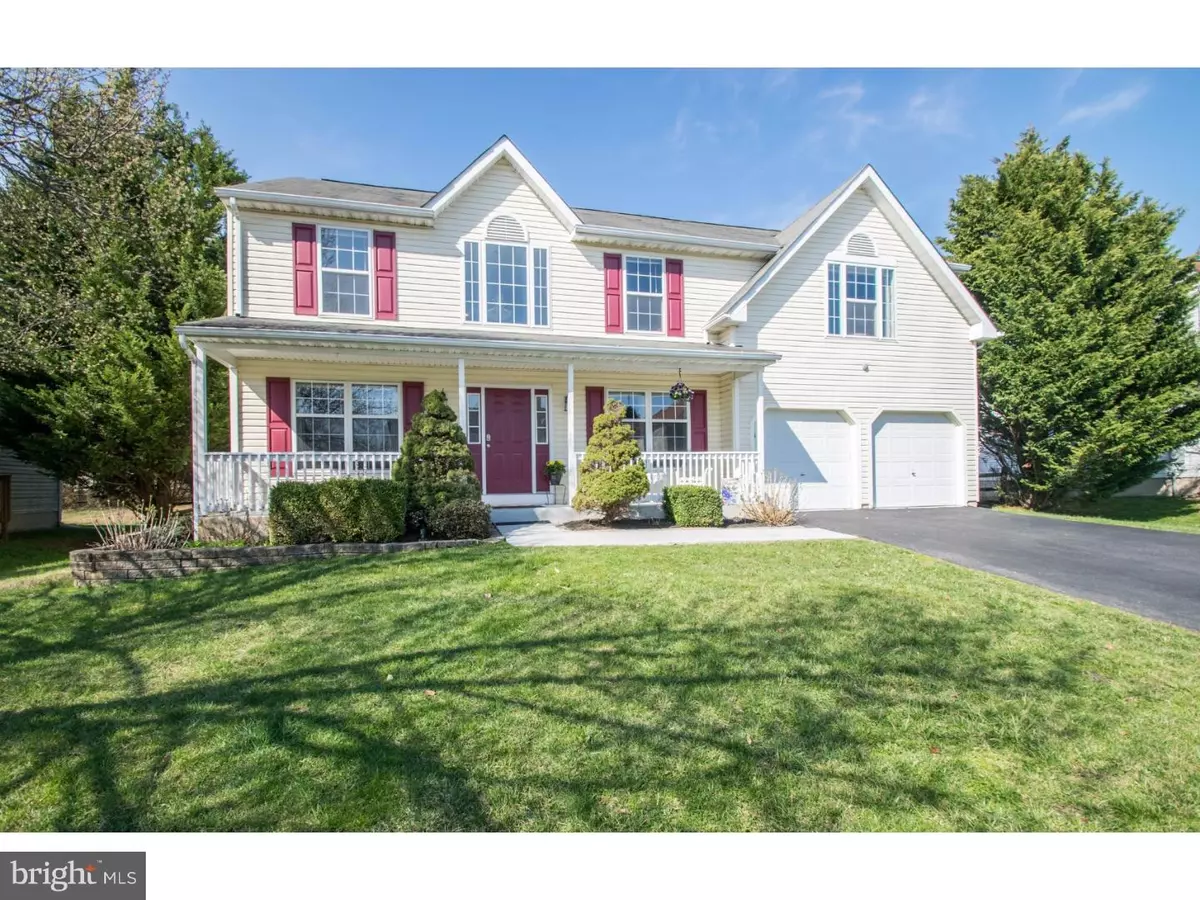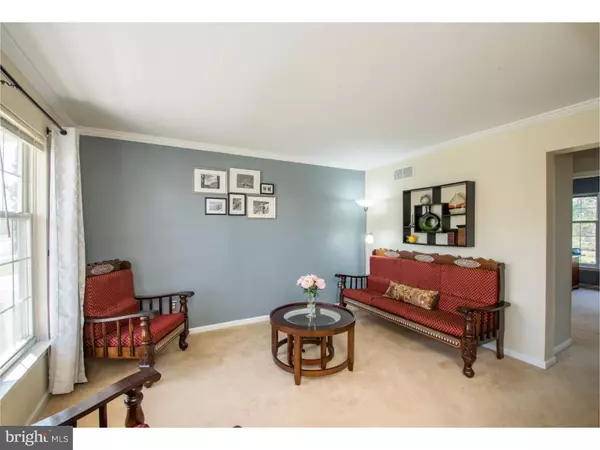$336,000
$344,900
2.6%For more information regarding the value of a property, please contact us for a free consultation.
4 Beds
3 Baths
2,725 SqFt
SOLD DATE : 05/31/2016
Key Details
Sold Price $336,000
Property Type Single Family Home
Sub Type Detached
Listing Status Sold
Purchase Type For Sale
Square Footage 2,725 sqft
Price per Sqft $123
Subdivision Norwegian Woods
MLS Listing ID 1003947857
Sold Date 05/31/16
Style Colonial
Bedrooms 4
Full Baths 2
Half Baths 1
HOA Fees $18/ann
HOA Y/N Y
Abv Grd Liv Area 2,725
Originating Board TREND
Year Built 1998
Annual Tax Amount $2,812
Tax Year 2015
Lot Size 9,583 Sqft
Acres 0.22
Lot Dimensions 77X121
Property Description
Welcome to 27 Savoy Road, a Gorgeous, meticulously maintained colonial in the highly sought after Norwegian Woods. This stunning property is in move in condition and offers several tasteful UPGRADES! The minute you drive up to this property, you will imagine spending lovely afternoons on the charming front porch. As you walk through the front door you enter the two storey foyer that boasts gleaming hardwood floors and a stunning crystal chandelier. You will find that this EAST facing property has lots of natural light and provides an open floor plan.The spacious formal dinning room and living room on either side of the foyer are complete with beautiful crown molding, chair rails and wainscoting, offering ample space for entertaining in Style! The 2 story family room is very elegant with large arched windows and wood burning fireplace flanked by attractive marble. The completely upgraded large eat-in kitchen offers top of the line granite, natural stone backsplash, new STAINLESS STEEL appliances and Brazilian cherry hardwood floor. Looking outside the sliding glass door you will see a large deck that overlooks a beautiful fenced in back yard with a play area complete with a wooden swing set. The main level also offers a stunning half bath with exquisite GRANITE VESSEL SINK and upgraded cabinetry. A very well appointed and nice sized office/library completes the main level. The second level offers a spacious master bedroom with vaulted ceiling, walk in closet, bay window and a spa like en suite. The master bath is completely REMODELED with tiled floors, a new tiled shower, upgraded mirrors and light fixtures. The hall bath on the second level is also newly remodeled with tiled floors and shower. 3 additional nice sized bedrooms with lots of storage complete the second level. The second level laundry offers many advantages and has a NEW high end, large capacity washer. Other features of the house include a full basement, fresh neutral paint throughout, new heat exchanger and high end carpeting with premium padding. All this within a 5 mile radius of the Newark Charter School. Schedule your appointment to see this gorgeous property today! This one won't last.
Location
State DE
County New Castle
Area Newark/Glasgow (30905)
Zoning NC6.5
Rooms
Other Rooms Living Room, Dining Room, Primary Bedroom, Bedroom 2, Bedroom 3, Kitchen, Family Room, Bedroom 1, Laundry, Other
Basement Full, Unfinished
Interior
Interior Features Primary Bath(s), Kitchen - Island, Butlers Pantry, Skylight(s), Ceiling Fan(s), Kitchen - Eat-In
Hot Water Electric
Heating Gas, Forced Air
Cooling Central A/C
Flooring Wood, Fully Carpeted, Tile/Brick
Fireplaces Number 1
Equipment Oven - Self Cleaning, Dishwasher, Refrigerator, Disposal, Built-In Microwave
Fireplace Y
Appliance Oven - Self Cleaning, Dishwasher, Refrigerator, Disposal, Built-In Microwave
Heat Source Natural Gas
Laundry Upper Floor
Exterior
Exterior Feature Deck(s), Patio(s)
Garage Spaces 5.0
Fence Other
Utilities Available Cable TV
Water Access N
Roof Type Shingle
Accessibility None
Porch Deck(s), Patio(s)
Attached Garage 2
Total Parking Spaces 5
Garage Y
Building
Lot Description Level, Open, Rear Yard, SideYard(s)
Story 2
Foundation Concrete Perimeter
Sewer Public Sewer
Water Public
Architectural Style Colonial
Level or Stories 2
Additional Building Above Grade
Structure Type Cathedral Ceilings,9'+ Ceilings
New Construction N
Schools
Middle Schools Kirk
High Schools Christiana
School District Christina
Others
HOA Fee Include Common Area Maintenance
Senior Community No
Tax ID 09-034.30-220
Ownership Fee Simple
Security Features Security System
Acceptable Financing Conventional, VA, FHA 203(b)
Listing Terms Conventional, VA, FHA 203(b)
Financing Conventional,VA,FHA 203(b)
Read Less Info
Want to know what your home might be worth? Contact us for a FREE valuation!

Our team is ready to help you sell your home for the highest possible price ASAP

Bought with Rajesh Veeragandham • NextRE, Inc
"My job is to find and attract mastery-based agents to the office, protect the culture, and make sure everyone is happy! "







