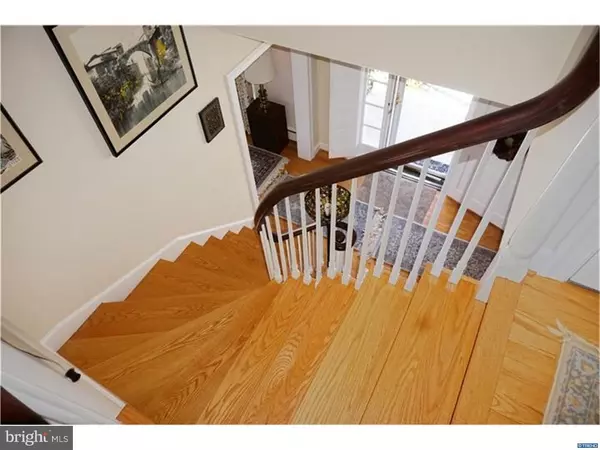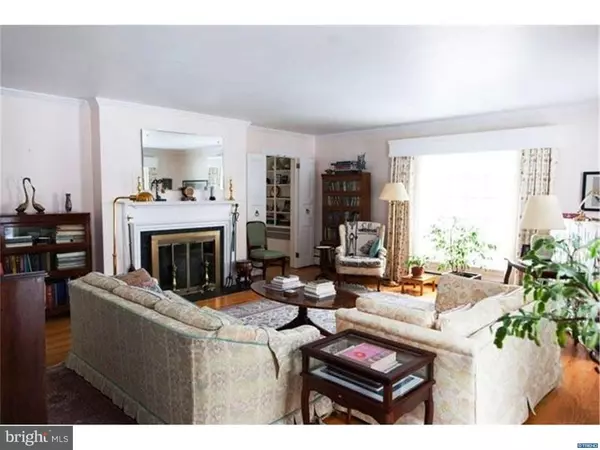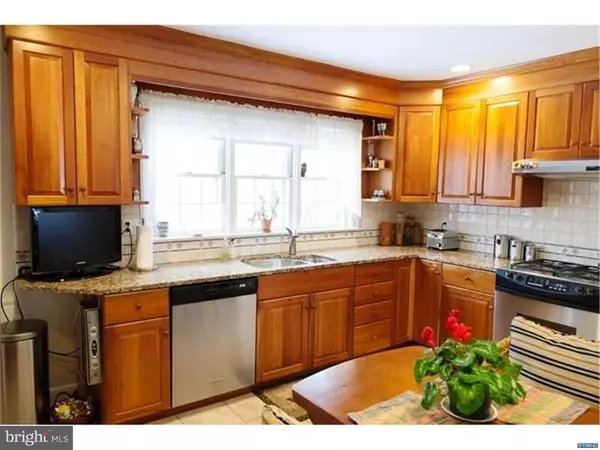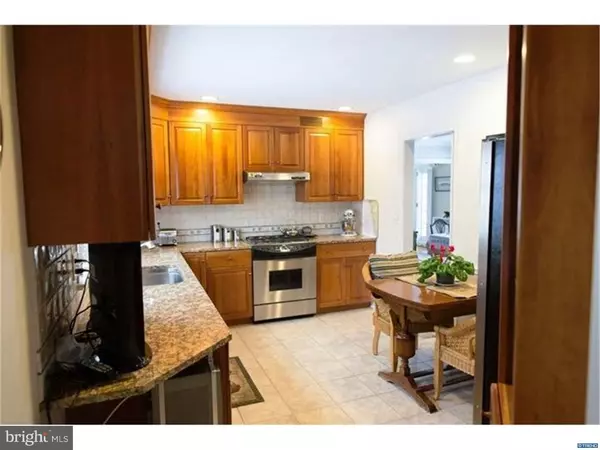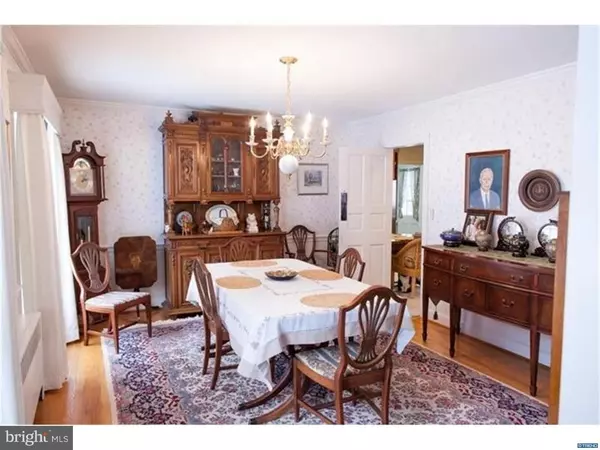$529,900
$529,900
For more information regarding the value of a property, please contact us for a free consultation.
4 Beds
4 Baths
4,425 SqFt
SOLD DATE : 04/28/2016
Key Details
Sold Price $529,900
Property Type Single Family Home
Sub Type Detached
Listing Status Sold
Purchase Type For Sale
Square Footage 4,425 sqft
Price per Sqft $119
Subdivision Woodbrook
MLS Listing ID 1003946145
Sold Date 04/28/16
Style Cape Cod
Bedrooms 4
Full Baths 2
Half Baths 2
HOA Fees $20/ann
HOA Y/N Y
Abv Grd Liv Area 4,425
Originating Board TREND
Year Built 1953
Annual Tax Amount $4,315
Tax Year 2015
Lot Size 0.370 Acres
Acres 0.37
Lot Dimensions 156 X 85
Property Description
Exquisite 4BR, 2.2 Bath cape situated on a premium corner lot with panoramic views of the duPont Country Club Golf Course. This home is in impeccable condition and features quality appointments and custom features throughout. The main level boasts a granite & stainless kitchen, first floor master suite w/separate dressing room & new $30,000 luxury bath w/radiate heat, living room w/fireplace & picture window overlooking the golf course, formal dining room, den w/built in's, enclosed sun room and large first floor laundry/pantry off the kitchen. The second story features three bedrooms w/dormer windows and a full bath. In addition, there is a a fabulous slate patio w/gazebo, turned two car garage and huge 26 x 56 great room in the lower level, work shop & powder room. This beautiful home is priced to sell!
Location
State DE
County New Castle
Area Brandywine (30901)
Zoning NC15
Rooms
Other Rooms Living Room, Dining Room, Primary Bedroom, Bedroom 2, Bedroom 3, Kitchen, Family Room, Bedroom 1, Other, Attic
Basement Full
Interior
Interior Features Primary Bath(s), Butlers Pantry, Ceiling Fan(s), Kitchen - Eat-In
Hot Water Natural Gas
Heating Gas, Hot Water
Cooling Central A/C
Flooring Wood
Fireplaces Number 1
Fireplaces Type Brick
Equipment Oven - Self Cleaning, Dishwasher, Disposal
Fireplace Y
Appliance Oven - Self Cleaning, Dishwasher, Disposal
Heat Source Natural Gas
Laundry Main Floor
Exterior
Parking Features Inside Access
Garage Spaces 5.0
Utilities Available Cable TV
Water Access N
Roof Type Shingle
Accessibility None
Attached Garage 2
Total Parking Spaces 5
Garage Y
Building
Lot Description Level, Trees/Wooded
Story 1.5
Foundation Brick/Mortar
Sewer Public Sewer
Water Public
Architectural Style Cape Cod
Level or Stories 1.5
Additional Building Above Grade
New Construction N
Schools
Elementary Schools Lombardy
Middle Schools Springer
High Schools Brandywine
School District Brandywine
Others
HOA Fee Include Common Area Maintenance,Snow Removal
Tax ID 06-100.00-019
Ownership Fee Simple
Security Features Security System
Acceptable Financing Conventional, VA, FHA 203(b)
Listing Terms Conventional, VA, FHA 203(b)
Financing Conventional,VA,FHA 203(b)
Read Less Info
Want to know what your home might be worth? Contact us for a FREE valuation!

Our team is ready to help you sell your home for the highest possible price ASAP

Bought with Patricia D Wolf • RE/MAX Elite
"My job is to find and attract mastery-based agents to the office, protect the culture, and make sure everyone is happy! "



