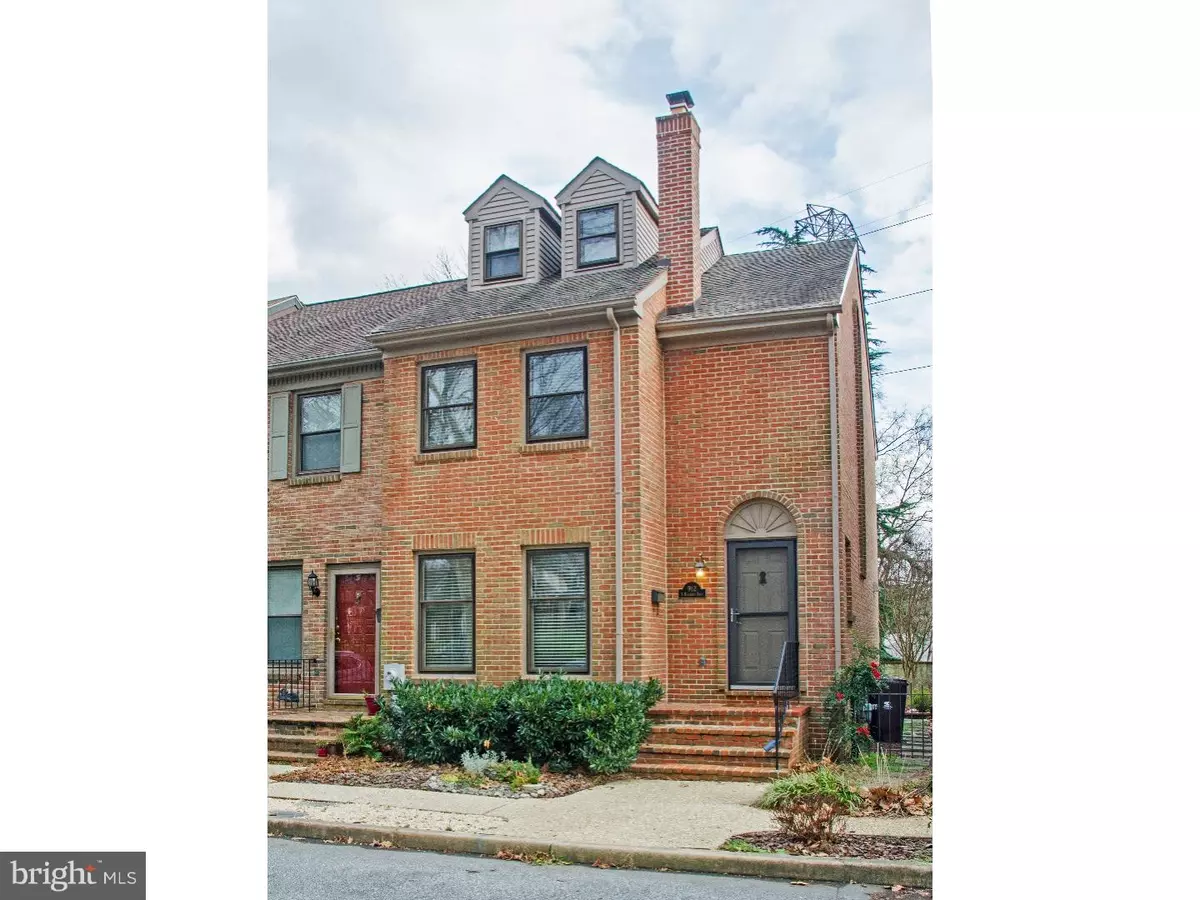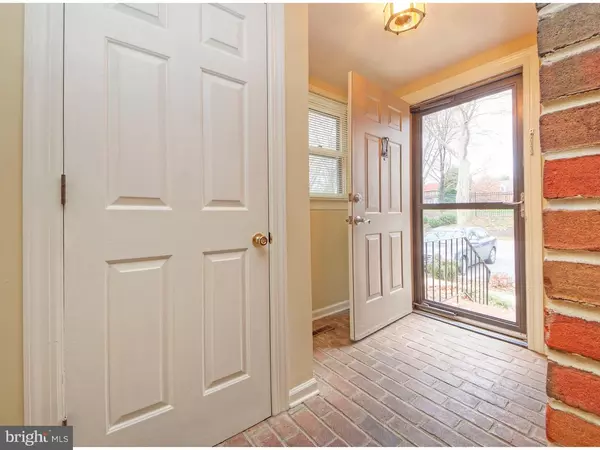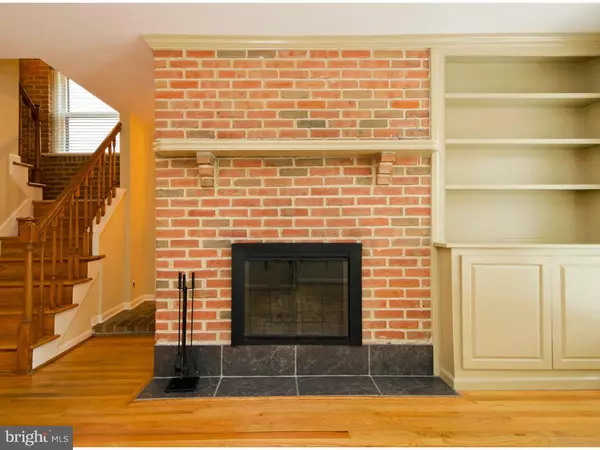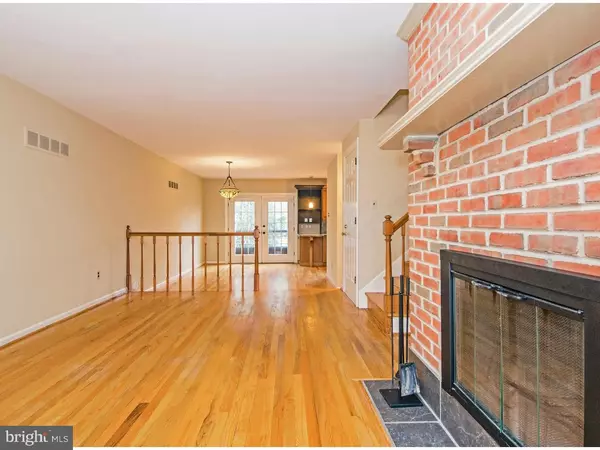$310,500
$318,000
2.4%For more information regarding the value of a property, please contact us for a free consultation.
3 Beds
3 Baths
1,950 SqFt
SOLD DATE : 03/15/2016
Key Details
Sold Price $310,500
Property Type Townhouse
Sub Type End of Row/Townhouse
Listing Status Sold
Purchase Type For Sale
Square Footage 1,950 sqft
Price per Sqft $159
Subdivision Bancroft Village
MLS Listing ID 1003944749
Sold Date 03/15/16
Style Colonial
Bedrooms 3
Full Baths 2
Half Baths 1
HOA Fees $90/ann
HOA Y/N Y
Abv Grd Liv Area 1,950
Originating Board TREND
Year Built 1978
Annual Tax Amount $4,466
Tax Year 2015
Lot Size 2,178 Sqft
Acres 0.05
Lot Dimensions 26X78
Property Description
Fantastic move-in ready 3 bedroom, 2.1 bath 3-story townhome in Bancroft Village! Beautiful end-unit with 2 parking spaces. Notable features include: hardwood floors on all 3 levels, custom built-in's in Living Room, exposed brick wall, wood burning fireplace in LR (can be converted back to natural gas), remodeled powder room with tile floor & custom vanity. The stunning kitchen, renovated by Georgi Kitchens, features: gas range, granite countertops, custom wine rack & spice drawer, Viking stainless steel refrigerator and custom countertop for bar stools. The 2nd floor houses 2 bedrooms plus 2 full baths. The main bedroom, overlooking the Courtyard, offers 2 large closets & a full bath with new vanity. The hall bath has been completely remodeled and features a tile floor, corian countertop vanity & custom tiled shower. The 3rd floor houses the 3rd bedroom but also functions as a perfect office or family room. Full basement offers plenty of storage and a large built-in workbench area. The beautiful rear patio is enclosed by a stucco wall with mature landscaping that strategically bloom thru-out the seasons. A stunning home located in a exceptional, picturesque location on scenic Bancroft Pkwy. just minutes from downtown Wilmington and a short walk to Trolley Square shops & restaurants!
Location
State DE
County New Castle
Area Wilmington (30906)
Zoning 26R-4
Direction East
Rooms
Other Rooms Living Room, Dining Room, Primary Bedroom, Bedroom 2, Kitchen, Bedroom 1, Other
Basement Full, Unfinished
Interior
Interior Features Primary Bath(s), Ceiling Fan(s), Attic/House Fan, Stall Shower, Breakfast Area
Hot Water Electric
Heating Heat Pump - Electric BackUp, Forced Air
Cooling Central A/C
Flooring Wood, Tile/Brick
Fireplaces Number 1
Fireplaces Type Brick
Equipment Oven - Self Cleaning, Dishwasher, Disposal
Fireplace Y
Appliance Oven - Self Cleaning, Dishwasher, Disposal
Laundry Basement
Exterior
Exterior Feature Patio(s)
Garage Spaces 2.0
Utilities Available Cable TV
Water Access N
Roof Type Pitched,Shingle
Accessibility None
Porch Patio(s)
Total Parking Spaces 2
Garage N
Building
Lot Description Rear Yard
Story 3+
Foundation Concrete Perimeter
Sewer Public Sewer
Water Public
Architectural Style Colonial
Level or Stories 3+
Additional Building Above Grade
New Construction N
Schools
School District Red Clay Consolidated
Others
HOA Fee Include Common Area Maintenance,Snow Removal
Senior Community No
Tax ID 26-019.20-153
Ownership Fee Simple
Acceptable Financing Conventional, VA, FHA 203(b)
Listing Terms Conventional, VA, FHA 203(b)
Financing Conventional,VA,FHA 203(b)
Read Less Info
Want to know what your home might be worth? Contact us for a FREE valuation!

Our team is ready to help you sell your home for the highest possible price ASAP

Bought with Bert Green • RE/MAX Associates-Wilmington
"My job is to find and attract mastery-based agents to the office, protect the culture, and make sure everyone is happy! "







