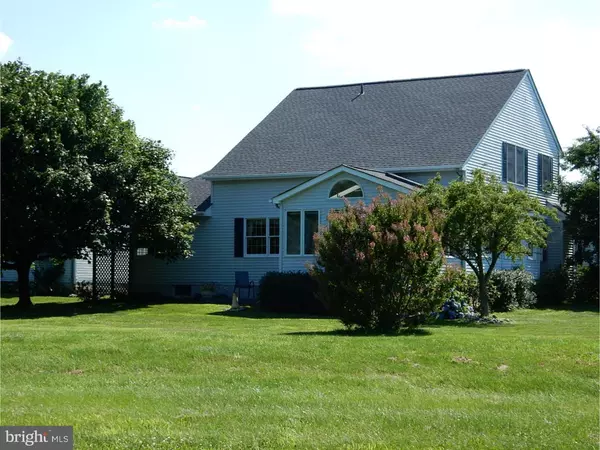$285,000
$299,900
5.0%For more information regarding the value of a property, please contact us for a free consultation.
3 Beds
3 Baths
3,175 SqFt
SOLD DATE : 04/08/2016
Key Details
Sold Price $285,000
Property Type Single Family Home
Sub Type Detached
Listing Status Sold
Purchase Type For Sale
Square Footage 3,175 sqft
Price per Sqft $89
Subdivision Fairways @ Vndrgrf
MLS Listing ID 1003944677
Sold Date 04/08/16
Style Contemporary
Bedrooms 3
Full Baths 2
Half Baths 1
HOA Fees $70/mo
HOA Y/N Y
Abv Grd Liv Area 3,175
Originating Board TREND
Year Built 1992
Annual Tax Amount $2,527
Tax Year 2015
Lot Size 0.260 Acres
Acres 0.26
Lot Dimensions 46X198
Property Description
Welcome to this lovely 3 bedroom, 2.5 bath home in the Fairways at Vandegrift. This home was built with the largest floor plan in the development, high quality construction by Stanley Builders. In addition to the standard floor plan is a main floor Study and a Sunroom which was added later, also by Stanley Builders. From the Sunroom, enjoy the wonderful views over open space and a large pond. The Sunroom has 3 walls of windows plus skylights creating a bright and cheerful place to relax. The Kitchen has quartz counters with a separate island overlooking the Family Room and open to a cozy Breakfast Area with view out from a bay window. The Master Bedroom and Master Bath are located on the first floor for one-floor living. The gorgeous Master Bath features a large corner jetted tub and a stall shower. On the second floor there is a loft area overlooking the foyer and the Living Room, two additional bedrooms and a full bath, great for guests or visiting family. The full basement offers many options for additional square footage if finished, perhaps a media room, craft room, exercise room or workshop. To make routine maintenance easier, included in the HOA services are lot lawn mowing and trimming, plus snow removal for streets, sidewalks and driveways. The "Private Open Space" is owned equally by the 58 homeowners. Enjoy being close to all of the amenities offered by the Town of Middletown - shopping, restaurants, stores, county parks, medical services, Emergency Room, the Historic Everett Theatre and the new Westown Movies complex. If you need to travel north or south, there is easy access to Rt. 1 so you are minutes away from Dover or the Christiana Mall.
Location
State DE
County New Castle
Area South Of The Canal (30907)
Zoning NC21
Rooms
Other Rooms Living Room, Dining Room, Primary Bedroom, Bedroom 2, Kitchen, Family Room, Bedroom 1, Laundry, Other, Attic
Basement Full, Unfinished
Interior
Interior Features Primary Bath(s), Kitchen - Island, Butlers Pantry, Skylight(s), Ceiling Fan(s), Stall Shower, Dining Area
Hot Water Propane
Heating Gas, Forced Air
Cooling Central A/C
Flooring Fully Carpeted, Vinyl
Fireplaces Number 1
Fireplaces Type Gas/Propane
Equipment Built-In Range, Oven - Self Cleaning, Dishwasher
Fireplace Y
Window Features Bay/Bow,Energy Efficient
Appliance Built-In Range, Oven - Self Cleaning, Dishwasher
Heat Source Natural Gas
Laundry Main Floor
Exterior
Exterior Feature Deck(s), Porch(es)
Parking Features Inside Access
Garage Spaces 5.0
Utilities Available Cable TV
View Y/N Y
Water Access N
View Water
Roof Type Pitched,Shingle
Accessibility None
Porch Deck(s), Porch(es)
Attached Garage 2
Total Parking Spaces 5
Garage Y
Building
Lot Description Irregular, Level, Front Yard, Rear Yard, SideYard(s)
Story 1.5
Sewer On Site Septic
Water Public
Architectural Style Contemporary
Level or Stories 1.5
Additional Building Above Grade
Structure Type Cathedral Ceilings,9'+ Ceilings
New Construction N
Schools
Elementary Schools Cedar Lane
Middle Schools Alfred G. Waters
High Schools Middletown
School District Appoquinimink
Others
Pets Allowed Y
HOA Fee Include Common Area Maintenance,Lawn Maintenance,Snow Removal
Senior Community No
Tax ID 13-013.40-046
Ownership Fee Simple
Acceptable Financing Conventional, FHA 203(b)
Listing Terms Conventional, FHA 203(b)
Financing Conventional,FHA 203(b)
Pets Allowed Case by Case Basis
Read Less Info
Want to know what your home might be worth? Contact us for a FREE valuation!

Our team is ready to help you sell your home for the highest possible price ASAP

Bought with Linette A Carroll • Keller Williams Realty Wilmington
"My job is to find and attract mastery-based agents to the office, protect the culture, and make sure everyone is happy! "







