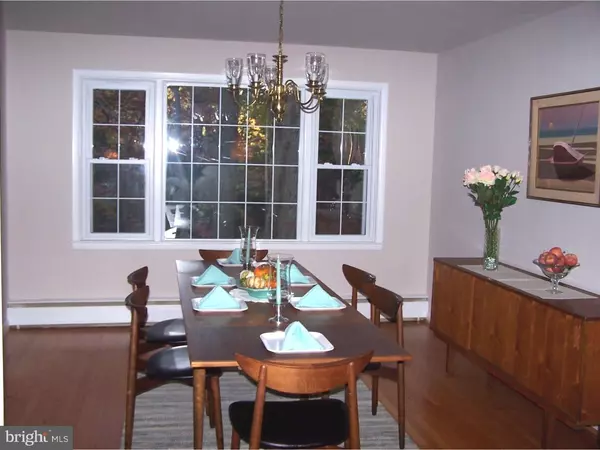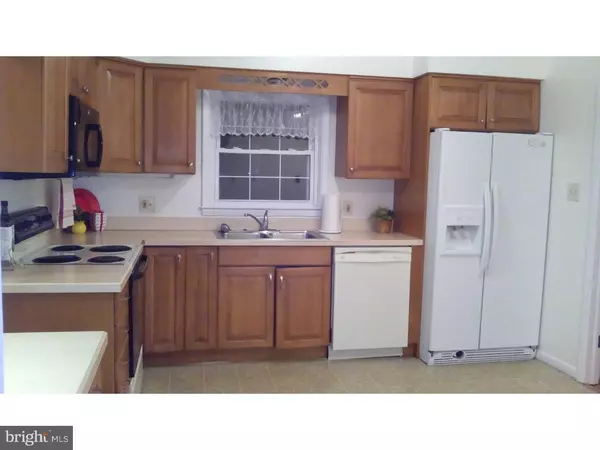$375,000
$395,000
5.1%For more information regarding the value of a property, please contact us for a free consultation.
3 Beds
3 Baths
2,940 SqFt
SOLD DATE : 01/13/2017
Key Details
Sold Price $375,000
Property Type Single Family Home
Sub Type Detached
Listing Status Sold
Purchase Type For Sale
Square Footage 2,940 sqft
Price per Sqft $127
Subdivision Wyncroft
MLS Listing ID 1003939933
Sold Date 01/13/17
Style Ranch/Rambler
Bedrooms 3
Full Baths 2
Half Baths 1
HOA Y/N N
Abv Grd Liv Area 1,740
Originating Board TREND
Year Built 1957
Annual Tax Amount $6,421
Tax Year 2016
Lot Size 0.805 Acres
Acres 0.8
Lot Dimensions 81X180
Property Description
The quality found in this house is...well, difficult to describe. Custom built in 1958 with 18 inch thick stone foundation walls, pointed inside and out, brick and siding, to keep exterior maintenance at a minimum. Inside the walls are plaster and lath, the baths wet bed ceramic tile, and floors, beautiful oak hardwoods. The wide foyer bids your guests welcome. The raised hearth stone fireplace is the focal point of the large living room. The openings between foyer and living room, living room and dining room are over six feet wide, giving a bit more 'open' concept. Sunny eat-in-kitchen with maple cabinets exits to laundry/mud room and garage. The bedrooms are all nice size with spacious closets. The lower level features an absolutely amazing family room where you'll find a second raised hearth stone fireplace, plus indoor grill, and wet bar. The ceilings are high, and the rooms have plenty of windows for natural light. Step outside to the patio for firewood, or a great spot for picnic's. The 'Bonus' Room is presently used for billiards, but could easily become a fourth bedroom, office or studio. Improvements include: roof, replacement windows on main floor, removal of oil tank from basement, addition of gas boiler and water heater, upgrading of main electric panel, cable, outlets and switches on main level. The house is freshly painted (after removal of the wallpaper), and hardwoods refinished. While there is little grass to cut, many beautiful mature trees shade this home and yard. Desirable Rose Tree - Media Schools. Conveniently located. Only two families have called this house 'home'; will your family be the third to be charmed? A Pre-Listing Inspection is available for review. Prospective Buyer is encouraged to have inspection(s) by licensed professional(s) to satisfy themselves regarding the condition of the property.
Location
State PA
County Delaware
Area Middletown Twp (10427)
Zoning RES
Rooms
Other Rooms Living Room, Dining Room, Primary Bedroom, Bedroom 2, Kitchen, Family Room, Bedroom 1, Laundry, Other, Attic
Basement Full, Outside Entrance, Fully Finished
Interior
Interior Features Primary Bath(s), Attic/House Fan, Wet/Dry Bar, Stall Shower, Kitchen - Eat-In
Hot Water Natural Gas
Heating Gas, Hot Water, Baseboard
Cooling None
Flooring Wood, Fully Carpeted, Vinyl, Tile/Brick
Fireplaces Number 2
Fireplaces Type Stone
Equipment Dishwasher, Built-In Microwave
Fireplace Y
Window Features Bay/Bow,Replacement
Appliance Dishwasher, Built-In Microwave
Heat Source Natural Gas
Laundry Main Floor
Exterior
Exterior Feature Patio(s)
Garage Garage Door Opener
Garage Spaces 5.0
Utilities Available Cable TV
Waterfront N
Water Access N
Roof Type Pitched,Shingle
Accessibility None
Porch Patio(s)
Parking Type On Street, Driveway, Attached Garage, Other
Attached Garage 2
Total Parking Spaces 5
Garage Y
Building
Lot Description Irregular, Level, Sloping, Trees/Wooded, Front Yard, Rear Yard, SideYard(s)
Story 1
Foundation Stone
Sewer Public Sewer
Water Public
Architectural Style Ranch/Rambler
Level or Stories 1
Additional Building Above Grade, Below Grade
New Construction N
Schools
Elementary Schools Indian Lane
Middle Schools Springton Lake
High Schools Penncrest
School District Rose Tree Media
Others
Senior Community No
Tax ID 27-00-00408-00
Ownership Fee Simple
Read Less Info
Want to know what your home might be worth? Contact us for a FREE valuation!

Our team is ready to help you sell your home for the highest possible price ASAP

Bought with Kristin Ciarmella • Long & Foster Real Estate, Inc.

"My job is to find and attract mastery-based agents to the office, protect the culture, and make sure everyone is happy! "







