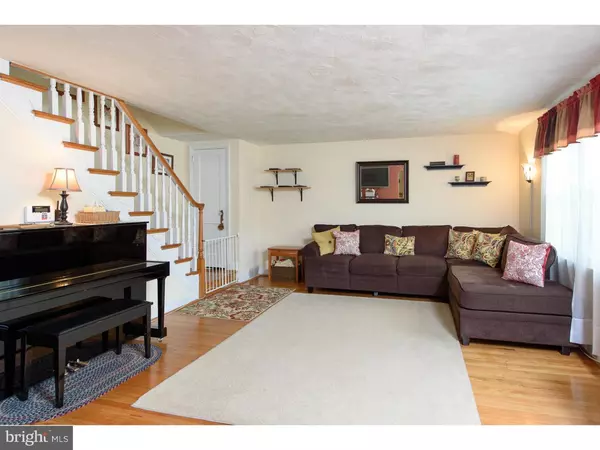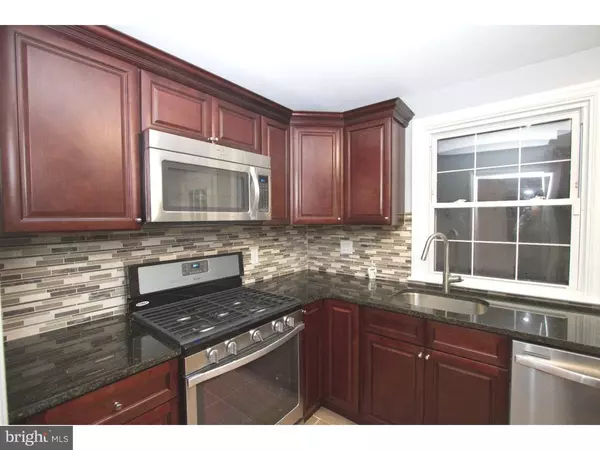$289,900
$289,900
For more information regarding the value of a property, please contact us for a free consultation.
3 Beds
2 Baths
1,524 SqFt
SOLD DATE : 07/12/2016
Key Details
Sold Price $289,900
Property Type Single Family Home
Sub Type Detached
Listing Status Sold
Purchase Type For Sale
Square Footage 1,524 sqft
Price per Sqft $190
Subdivision Chatham Park
MLS Listing ID 1003921953
Sold Date 07/12/16
Style Colonial
Bedrooms 3
Full Baths 2
HOA Y/N N
Abv Grd Liv Area 1,224
Originating Board TREND
Year Built 1951
Annual Tax Amount $5,565
Tax Year 2016
Lot Size 5,460 Sqft
Acres 0.13
Lot Dimensions 52X105
Property Description
Ready to move right now? This classic 3 bedroom/2Bath, freshly painted, Havertown Colonial is available immediately and boasts a brand new gourmet kitchen -- deep-stained wood cabinetry, granite counters with coordinating glass tile backsplash, stainless steel Whirlpool appliances and custom tile floor. With it beautiful welcoming paver front patio, this home is located on a pretty tree lined street within walking distance to Chatham Park, yet close to transportation, shopping and schools. You'll find all the charm of a 65 year old home -- arched doorways, hardwood floors on the first and second levels, brick and siding facade -- plus fresh paint, replacement windows, and a spacious finished notty pine spacious basement with newer full bath. The Living Room is spacious and bright, and meals can be enjoyed in either the formal dining room, or al fresco on the screened-in Porch. That new Kitchen offers access to the fenced back yard -- perfect for the puppy you've been promising the little ones (or yourself) -- and the one-car Garage. Upstairs, find three hardwood floored bedrooms -- two with ceiling fans, and one with track lighting, plus an updated ceramic tiled bathroom and a linen closet. In addition to the lower level Family Room with built-ins, and a newer full bath with shower stall, the bright finished Laundry Room with storage cabinetry affords great convenience. Come home to Chatham Park and enjoy all that this great neighborhood has to offer.
Location
State PA
County Delaware
Area Haverford Twp (10422)
Zoning RESID
Rooms
Other Rooms Living Room, Dining Room, Primary Bedroom, Bedroom 2, Kitchen, Family Room, Bedroom 1, Laundry
Basement Full
Interior
Interior Features Ceiling Fan(s), Stall Shower, Kitchen - Eat-In
Hot Water Natural Gas
Heating Gas, Hot Water
Cooling Central A/C
Flooring Wood, Vinyl, Tile/Brick
Equipment Dishwasher, Disposal
Fireplace N
Window Features Energy Efficient,Replacement
Appliance Dishwasher, Disposal
Heat Source Natural Gas
Laundry Basement
Exterior
Exterior Feature Patio(s), Porch(es)
Garage Spaces 3.0
Fence Other
Utilities Available Cable TV
Water Access N
Roof Type Shingle
Accessibility None
Porch Patio(s), Porch(es)
Attached Garage 1
Total Parking Spaces 3
Garage Y
Building
Lot Description Level, Front Yard, Rear Yard
Story 2
Sewer Public Sewer
Water Public
Architectural Style Colonial
Level or Stories 2
Additional Building Above Grade, Below Grade
New Construction N
Schools
Middle Schools Haverford
High Schools Haverford Senior
School District Haverford Township
Others
Senior Community No
Tax ID 22-02-00038-00
Ownership Fee Simple
Read Less Info
Want to know what your home might be worth? Contact us for a FREE valuation!

Our team is ready to help you sell your home for the highest possible price ASAP

Bought with Robert C Hoopes • Coldwell Banker Realty

"My job is to find and attract mastery-based agents to the office, protect the culture, and make sure everyone is happy! "







