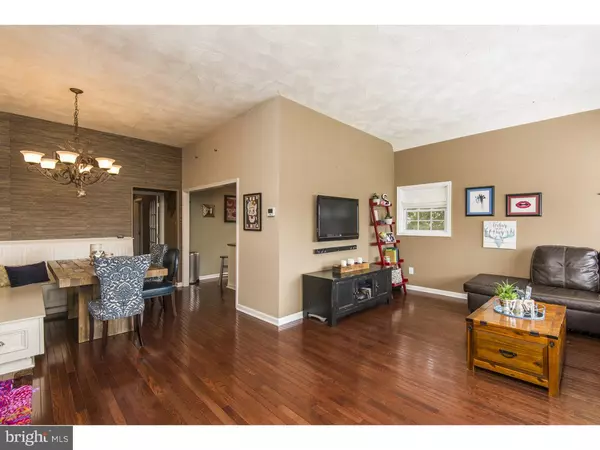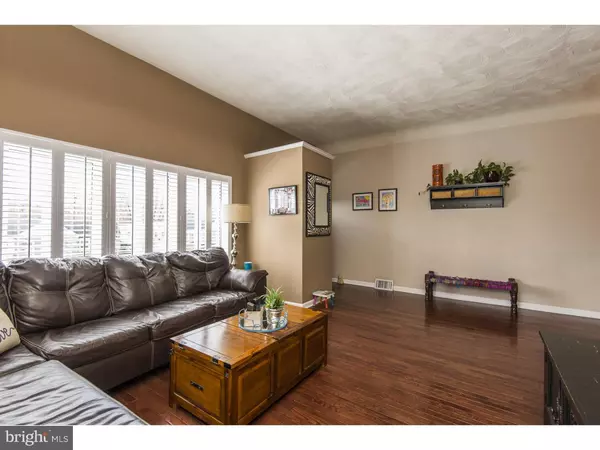$249,900
$249,900
For more information regarding the value of a property, please contact us for a free consultation.
3 Beds
3 Baths
1,708 SqFt
SOLD DATE : 06/29/2016
Key Details
Sold Price $249,900
Property Type Single Family Home
Sub Type Twin/Semi-Detached
Listing Status Sold
Purchase Type For Sale
Square Footage 1,708 sqft
Price per Sqft $146
Subdivision Chatham Park
MLS Listing ID 1003919113
Sold Date 06/29/16
Style Colonial
Bedrooms 3
Full Baths 2
Half Baths 1
HOA Y/N N
Abv Grd Liv Area 1,708
Originating Board TREND
Year Built 1960
Annual Tax Amount $5,466
Tax Year 2016
Lot Size 3,703 Sqft
Acres 0.08
Lot Dimensions 29X125
Property Description
What an opportunity to own this lovely home in the desirable neighborhood of Chatham Park in Havertown. This home has everything you want and is in MINT CONDITION ready for you to move right in. As you enter this home, you immediately take note of the spacious open living/dining areas that look like a picture directly out of Pottery Barn magazine. The over 9ft tall ceilings help provide an ambiance and help to enhance the overall feel of this home. NATURAL SUNLIGHT beams through the updated energy efficient windows, dressed with newly installed wood shutters in the living area, and the fresh, beautiful, warm paint colors and gleaming HARDWOOD FLOORS are stunning. The RENOVATED kitchen has a center island, all stainless steel appliances, ample counter space topped with GRANITE, and opens to the dining area; making it easy to entertain family and friends. The main floor features a large master bedroom with a private bathroom and two large closets; two additional bedrooms, and a full bathroom. The finished "WALK OUT" basement has lots of space that can be used as an office, playroom, or workout room. The laundry area provides for additional storage for your use, and the large "FENCED-IN backyard is ideal for your furry friends to enjoy. For added convenience and comfort, there is also ZONED ENERGY EFFICIENT HEATING and CENTRAL AIR. Because this home has everything you could have ever want or need, look no further, it will not last long.
Location
State PA
County Delaware
Area Haverford Twp (10422)
Zoning RESI
Rooms
Other Rooms Living Room, Dining Room, Primary Bedroom, Bedroom 2, Kitchen, Family Room, Bedroom 1, Laundry
Basement Full, Outside Entrance
Interior
Interior Features Kitchen - Island, Kitchen - Eat-In
Hot Water Natural Gas
Heating Gas, Hot Water
Cooling Central A/C
Flooring Wood
Fireplace N
Window Features Energy Efficient
Heat Source Natural Gas
Laundry Basement
Exterior
Exterior Feature Deck(s)
Garage Spaces 1.0
Fence Other
Water Access N
Accessibility None
Porch Deck(s)
Attached Garage 1
Total Parking Spaces 1
Garage Y
Building
Lot Description Rear Yard
Story 1
Sewer Public Sewer
Water Public
Architectural Style Colonial
Level or Stories 1
Additional Building Above Grade
Structure Type 9'+ Ceilings
New Construction N
Schools
Middle Schools Haverford
High Schools Haverford Senior
School District Haverford Township
Others
Senior Community No
Tax ID 22-02-00523-00
Ownership Fee Simple
Acceptable Financing Conventional, VA, FHA 203(b)
Listing Terms Conventional, VA, FHA 203(b)
Financing Conventional,VA,FHA 203(b)
Read Less Info
Want to know what your home might be worth? Contact us for a FREE valuation!

Our team is ready to help you sell your home for the highest possible price ASAP

Bought with Adria A Charles • BHHS Fox & Roach-Media

"My job is to find and attract mastery-based agents to the office, protect the culture, and make sure everyone is happy! "







