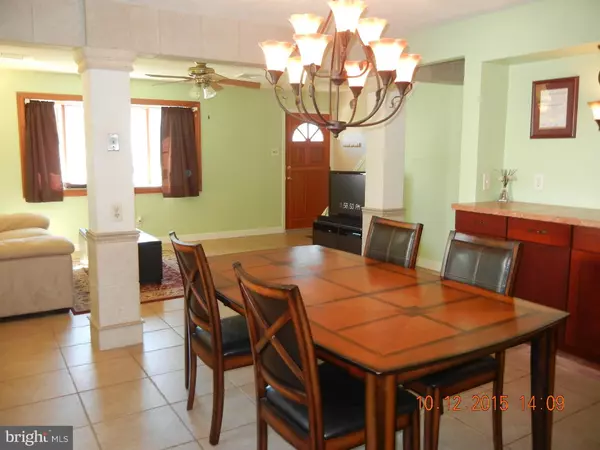$240,000
$278,025
13.7%For more information regarding the value of a property, please contact us for a free consultation.
4 Beds
3 Baths
3,133 SqFt
SOLD DATE : 07/27/2016
Key Details
Sold Price $240,000
Property Type Single Family Home
Sub Type Detached
Listing Status Sold
Purchase Type For Sale
Square Footage 3,133 sqft
Price per Sqft $76
Subdivision None Available
MLS Listing ID 1003913581
Sold Date 07/27/16
Style Colonial
Bedrooms 4
Full Baths 3
HOA Y/N N
Abv Grd Liv Area 3,133
Originating Board TREND
Year Built 1951
Annual Tax Amount $7,740
Tax Year 2016
Lot Size 5,445 Sqft
Acres 0.12
Lot Dimensions 54X100
Property Description
All Offers CONSIDERED!! Remodeled to perfection, this home shows almost like new construction, but with lower taxes and more square footage vs. other homes for sale in the general area. HUGE BEDROOMS, combined KITCHEN/FAMILY ROOM FLOW, 3 FULL BATHROOMS, BRAND NEW SIDING, AMAZING TILE-WORK throughout, and IMMEDIATE OCCUPANCY available! This 1.5 story cape was converted into a complete 2-story colonial and boasts approximately 3100 sq. ft. of living space. All of this, AND located in desirable Ridley school district. First floor offers tiled LIVING and DINING ROOMS distinctively separated by columns portraying a decorative Tuscan look. You will find granite counters accented with beautiful tumbled stone back-splash, ample cabinetry w/glass door accents, stainless steel appliances, and stunning hardwood flooring in the EAT-IN KITCHEN. Hardwoods flow into GREAT ROOM off kitchen, which is the ideal preferred set-up for entertaining. MUD/LAUNDRY ROOM w/slate floor adjacent to the kitchen has storage, HWH, access to crawl space and side egress. BONUS ROOM on first floor can be utilized as 5th BEDROOM, HOME OFFICE/STUDY, PLAY-ROOM, HOME GYM or whatever fits your needs. Elegant FULL BATH also on first floor. Throughout 2nd floor you will find newer plush carpeting, MASTER BEDROOM RETREAT with vaulted ceiling, enormous walk-in closet, and breath-taking LUXURIOUS MASTER BATH w/tub and separate shower accented with custom-crafted stone/marble finishes; three additional HUGE SPACIOUS BEDROOMS w/high ceilings, generous closets, and ceiling fans; fabulous HALL BATH with classic subway tile; and marbled alcove over-looking staircase. Plenty of recessed lighting along with stylish fixtures and ceiling fans throughout, private driveway, secluded rear yard with shed, and so much more! In addition, maintenance-free brand new siding was just installed on majority of exterior (2016). Just A true true gem!! Owner did not want to let it go, but had to relocate for work...so now it's your turn to enjoy! **Room sizes are approximate.** You have to see this home in person to APPRECIATE so schedule your tour today! Take a peek, don't be shy, and present your best offer.
Location
State PA
County Delaware
Area Ridley Twp (10438)
Zoning RESID
Rooms
Other Rooms Living Room, Dining Room, Primary Bedroom, Bedroom 2, Bedroom 3, Kitchen, Family Room, Bedroom 1, Laundry, Other, Attic
Interior
Interior Features Primary Bath(s), Ceiling Fan(s), Stall Shower, Kitchen - Eat-In
Hot Water Natural Gas
Heating Gas, Forced Air
Cooling Central A/C
Flooring Wood, Fully Carpeted, Tile/Brick, Stone, Marble
Equipment Built-In Range, Dishwasher, Disposal, Energy Efficient Appliances, Built-In Microwave
Fireplace N
Window Features Bay/Bow,Replacement
Appliance Built-In Range, Dishwasher, Disposal, Energy Efficient Appliances, Built-In Microwave
Heat Source Natural Gas
Laundry Main Floor
Exterior
Exterior Feature Patio(s)
Garage Spaces 3.0
Fence Other
Utilities Available Cable TV
Water Access N
Roof Type Shingle
Accessibility None
Porch Patio(s)
Total Parking Spaces 3
Garage N
Building
Lot Description Level
Story 2
Sewer Public Sewer
Water Public
Architectural Style Colonial
Level or Stories 2
Additional Building Above Grade
Structure Type Cathedral Ceilings,9'+ Ceilings
New Construction N
Schools
School District Ridley
Others
Senior Community No
Tax ID 38-04-01034-00
Ownership Fee Simple
Acceptable Financing Conventional, VA, FHA 203(b)
Listing Terms Conventional, VA, FHA 203(b)
Financing Conventional,VA,FHA 203(b)
Read Less Info
Want to know what your home might be worth? Contact us for a FREE valuation!

Our team is ready to help you sell your home for the highest possible price ASAP

Bought with Lance A Claiborne • Century 21 Absolute Realty-Springfield

"My job is to find and attract mastery-based agents to the office, protect the culture, and make sure everyone is happy! "







