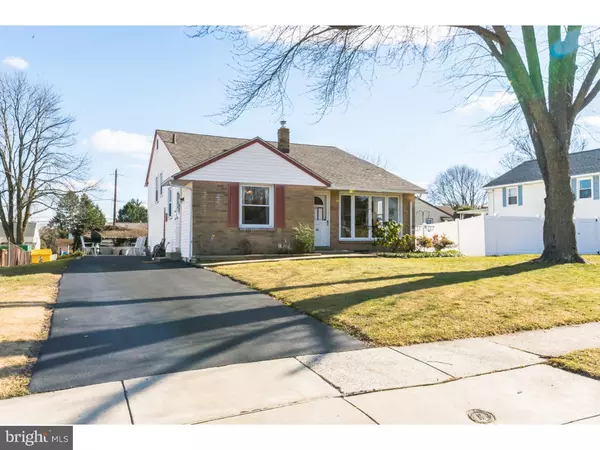$224,900
$224,900
For more information regarding the value of a property, please contact us for a free consultation.
3 Beds
2 Baths
1,392 SqFt
SOLD DATE : 04/29/2016
Key Details
Sold Price $224,900
Property Type Single Family Home
Sub Type Detached
Listing Status Sold
Purchase Type For Sale
Square Footage 1,392 sqft
Price per Sqft $161
Subdivision Valley View
MLS Listing ID 1003913343
Sold Date 04/29/16
Style Colonial,Split Level
Bedrooms 3
Full Baths 1
Half Baths 1
HOA Y/N N
Abv Grd Liv Area 1,392
Originating Board TREND
Year Built 1957
Annual Tax Amount $4,218
Tax Year 2016
Lot Size 8,059 Sqft
Acres 0.18
Lot Dimensions 60X164
Property Description
Beautiful 3 bedroom, 1.5 bathroom split/multi-level single shows ownership pride around every corner. 1st floor has hardwood flooring throughout, neutral decor and plenty of natural lighting. Formal living room is perfect for entertaining & leads to Dining area. Kitchen w/ plenty of cabinet space & pantry. 2nd floor features hardwood floors throughout, 3 bedrooms and 1 full bathroom. Full finished basement provides additional living space w/ separate utility & laundry room. New roof (2015) is just one of the perks of this home. Property also has patio and large back yard to enjoy those coming spring months. Seller is also offering a 1 Year Home Warranty for added protection. The pictures can only give you a glimpse of what this home has to offer so make your apt today!
Location
State PA
County Delaware
Area Aston Twp (10402)
Zoning RES
Rooms
Other Rooms Living Room, Dining Room, Primary Bedroom, Bedroom 2, Kitchen, Family Room, Bedroom 1, Laundry, Attic
Interior
Interior Features Butlers Pantry
Hot Water Natural Gas
Heating Gas, Hot Water
Cooling Central A/C
Flooring Wood, Fully Carpeted, Tile/Brick
Equipment Cooktop, Oven - Wall
Fireplace N
Window Features Energy Efficient
Appliance Cooktop, Oven - Wall
Heat Source Natural Gas
Laundry Lower Floor
Exterior
Exterior Feature Patio(s)
Utilities Available Cable TV
Water Access N
Roof Type Pitched
Accessibility None
Porch Patio(s)
Garage N
Building
Lot Description Front Yard, Rear Yard, SideYard(s)
Story Other
Foundation Concrete Perimeter
Sewer Public Sewer
Water Public
Architectural Style Colonial, Split Level
Level or Stories Other
Additional Building Above Grade
Structure Type 9'+ Ceilings
New Construction N
Schools
Middle Schools Northley
High Schools Sun Valley
School District Penn-Delco
Others
Senior Community No
Tax ID 02-00-01499-00
Ownership Fee Simple
Acceptable Financing Conventional, VA, FHA 203(b), USDA
Listing Terms Conventional, VA, FHA 203(b), USDA
Financing Conventional,VA,FHA 203(b),USDA
Read Less Info
Want to know what your home might be worth? Contact us for a FREE valuation!

Our team is ready to help you sell your home for the highest possible price ASAP

Bought with Isabel Wimmer • Century 21 The Real Estate Store

"My job is to find and attract mastery-based agents to the office, protect the culture, and make sure everyone is happy! "







