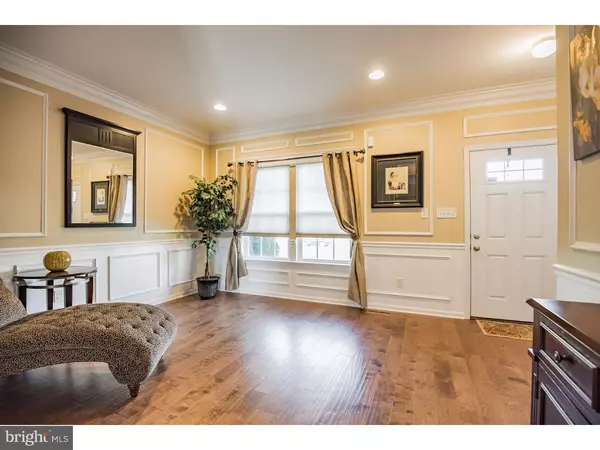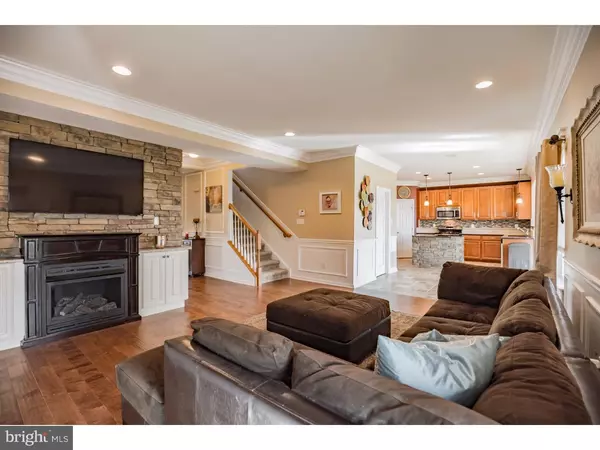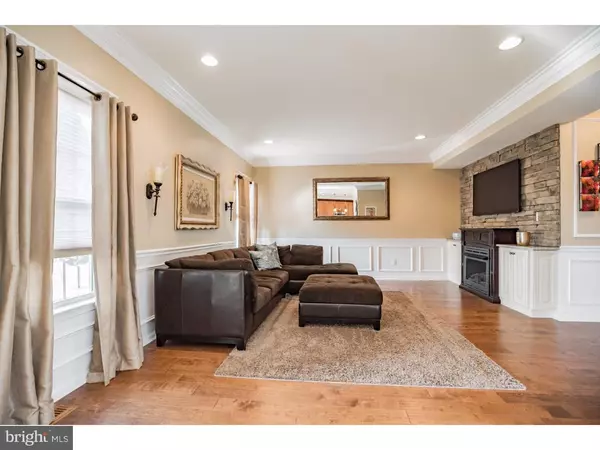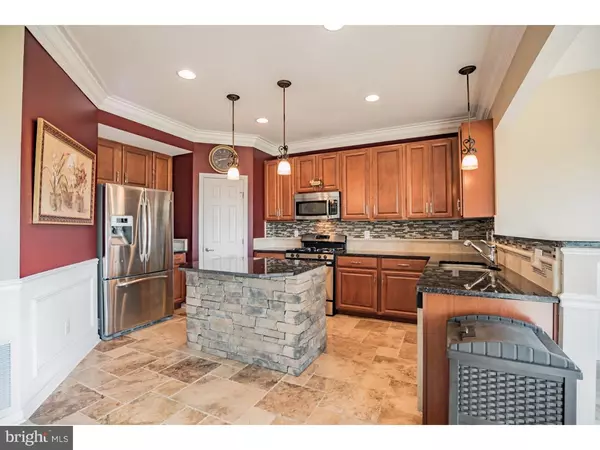$319,900
$319,900
For more information regarding the value of a property, please contact us for a free consultation.
3 Beds
3 Baths
2,072 SqFt
SOLD DATE : 11/18/2016
Key Details
Sold Price $319,900
Property Type Single Family Home
Sub Type Detached
Listing Status Sold
Purchase Type For Sale
Square Footage 2,072 sqft
Price per Sqft $154
Subdivision None Available
MLS Listing ID 1003905127
Sold Date 11/18/16
Style Colonial
Bedrooms 3
Full Baths 2
Half Baths 1
HOA Y/N N
Abv Grd Liv Area 2,072
Originating Board TREND
Year Built 2011
Annual Tax Amount $6,189
Tax Year 2016
Lot Size 0.500 Acres
Acres 0.5
Property Description
***SELLER SAYS MAKE AN OFFER!***MOTIVATED SELLER!***Come home to this Beautiful 3 bedroom 2.5 bathroom, offers everything that you could want in a house also with a potential 4th bedroom upstairs and additional bathroom and wet bar in the basement that would only need to be fitted out. The property situates on an 0.5 acre of premier land with country feel with farms all around. 9 foot ceilings on the first floor. Sit by a cozy custom built gas fireplace with built in cabinets. Lots of custom molding throughout to add some elegant character. Hardwood floors and travertine tile on the first floor gives it a beautiful Tuscan look with open concept from the kitchen into the morning room that is bright with sun shining into first thing in the morning. All high efficiency stainless steel appliances with granite counter tops and big island for lots of counter space. The morning room looks out to a 600 square foot paved EP Henry patio with pillars and lighting for outdoor entertainment. The master suite has a huge walk in closet and full private master bathroom. Spacious open loft that can also be used for a fourth bedroom. Newly finished basement with brand new carpet and tile with rough in for a bathroom and wet bar. Perfectionally manicured landscape with sprinkler system in the front and back. also, two car garage with automatic door opener. This community is filled with friendly welcoming people. It is located in Oldmans Twp school district with great elementary schools, and the best part LOW taxes!
Location
State NJ
County Salem
Area Oldmans Twp (21707)
Zoning RESID
Rooms
Other Rooms Living Room, Dining Room, Primary Bedroom, Bedroom 2, Kitchen, Family Room, Bedroom 1, Laundry, Other, Attic
Basement Full, Fully Finished
Interior
Interior Features Primary Bath(s), Kitchen - Island, Butlers Pantry, Ceiling Fan(s), Sprinkler System, Water Treat System, Kitchen - Eat-In
Hot Water Electric
Heating Gas, Energy Star Heating System
Cooling Central A/C
Flooring Wood, Fully Carpeted, Tile/Brick
Fireplaces Number 1
Fireplaces Type Stone, Gas/Propane
Equipment Cooktop, Oven - Self Cleaning, Dishwasher, Energy Efficient Appliances, Built-In Microwave
Fireplace Y
Window Features Energy Efficient
Appliance Cooktop, Oven - Self Cleaning, Dishwasher, Energy Efficient Appliances, Built-In Microwave
Heat Source Natural Gas
Laundry Main Floor
Exterior
Exterior Feature Patio(s)
Parking Features Garage Door Opener
Garage Spaces 2.0
Utilities Available Cable TV
Water Access N
Roof Type Shingle
Accessibility None
Porch Patio(s)
Attached Garage 2
Total Parking Spaces 2
Garage Y
Building
Lot Description Flag
Story 2
Foundation Concrete Perimeter
Sewer On Site Septic
Water Well
Architectural Style Colonial
Level or Stories 2
Additional Building Above Grade
Structure Type 9'+ Ceilings
New Construction N
Schools
Middle Schools Oldmans Township School
School District Oldmans Township Public Schools
Others
Senior Community No
Tax ID 07-00029 02-00020
Ownership Fee Simple
Security Features Security System
Read Less Info
Want to know what your home might be worth? Contact us for a FREE valuation!

Our team is ready to help you sell your home for the highest possible price ASAP

Bought with William J Bittner Jr. • Coldwell Banker Realty
"My job is to find and attract mastery-based agents to the office, protect the culture, and make sure everyone is happy! "







