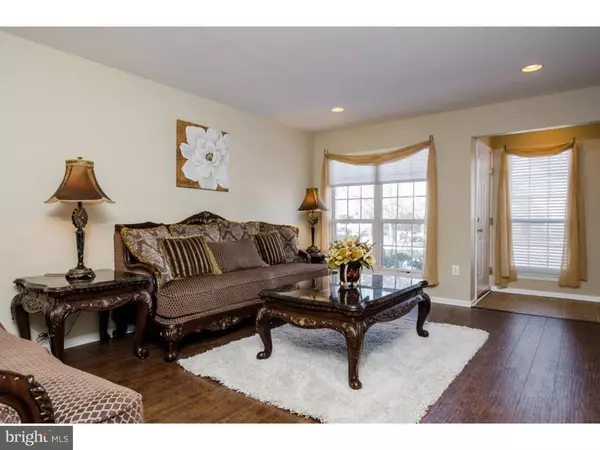$330,000
$345,000
4.3%For more information regarding the value of a property, please contact us for a free consultation.
3 Beds
3 Baths
SOLD DATE : 04/29/2016
Key Details
Sold Price $330,000
Property Type Townhouse
Sub Type Interior Row/Townhouse
Listing Status Sold
Purchase Type For Sale
Subdivision Brandon Farms
MLS Listing ID 1003882233
Sold Date 04/29/16
Style Colonial
Bedrooms 3
Full Baths 2
Half Baths 1
HOA Fees $342/mo
HOA Y/N Y
Originating Board TREND
Year Built 1994
Annual Tax Amount $8,592
Tax Year 2015
Lot Dimensions 0X0
Property Description
This is your opportunity to purchase a lovely townhome in highly sought-after Brandon Farms. The location is ideal with views of the community pool, club house and amenities ? just walk out onto your private, fenced back patio and across the street! Beautifully appointed, with a neutral and contemporary paint palette and BRAND NEW hand-scrapped style walnut-colored flooring lead you through an accommodating living/dining area and into the soaring two-story family room. The wood burning fireplace is flanked by large windows all the way to the ceiling ? providing plentiful amounts of natural light. The spacious eat-in kitchen has a glass slider to the patio encased in vinyl fencing, a lovely decorative tiled floor and plenty of new, handsome granite countertops. The complementing and striking granite-tiled backsplash makes for easy cleaning. Crisp white trim and accent columns through this level add a touch of elegance. Completing the first floor is a power room with a granite-topped vanity. Upstairs are three nicely-sized bedrooms including the Master suite with vaulted ceiling, his and her walk-in closets and private master bath with double vanity and jetted tub. A second full-bath supports the remaining two bedrooms. Brandon Farms is well-known for its beautifully manicured grounds and amenities such as the pool, tennis courts and club house. In addition, the association fee covers all things on the exterior of the property, such as the brick facade, roof, fence, chimney and even the driveway, which has been recently replaced. In addition to the garage and driveway parking, there is also ample parking in close proximity for guests. Within highly regarded Hopewell Township School district and a location convenient to nearby shopping center and commuter routes. Pennington was named the "Best Town for Families" by New Jersey Family Magazine in 2015. This is affordable, sophisticated and care-free living at its best!
Location
State NJ
County Mercer
Area Hopewell Twp (21106)
Zoning R-5
Rooms
Other Rooms Living Room, Dining Room, Primary Bedroom, Bedroom 2, Kitchen, Family Room, Bedroom 1, Laundry, Attic
Interior
Interior Features Primary Bath(s), Ceiling Fan(s), WhirlPool/HotTub, Stall Shower, Kitchen - Eat-In
Hot Water Natural Gas
Heating Gas, Forced Air
Cooling Central A/C
Fireplaces Number 1
Equipment Built-In Range, Oven - Self Cleaning, Dishwasher, Energy Efficient Appliances, Built-In Microwave
Fireplace Y
Appliance Built-In Range, Oven - Self Cleaning, Dishwasher, Energy Efficient Appliances, Built-In Microwave
Heat Source Natural Gas
Laundry Upper Floor
Exterior
Exterior Feature Patio(s), Porch(es)
Garage Spaces 2.0
Fence Other
Utilities Available Cable TV
Amenities Available Swimming Pool, Tennis Courts, Club House, Tot Lots/Playground
Waterfront N
Water Access N
Roof Type Pitched
Accessibility None
Porch Patio(s), Porch(es)
Parking Type Driveway, Parking Lot, Attached Garage
Attached Garage 1
Total Parking Spaces 2
Garage Y
Building
Story 2
Sewer Public Sewer
Water Public
Architectural Style Colonial
Level or Stories 2
Structure Type Cathedral Ceilings,9'+ Ceilings
New Construction N
Schools
Elementary Schools Stony Brook
Middle Schools Timberlane
High Schools Central
School District Hopewell Valley Regional Schools
Others
HOA Fee Include Pool(s),Common Area Maintenance,Ext Bldg Maint,Lawn Maintenance,Snow Removal,Trash
Senior Community No
Tax ID 06-00078 20-00018-C089
Ownership Condominium
Read Less Info
Want to know what your home might be worth? Contact us for a FREE valuation!

Our team is ready to help you sell your home for the highest possible price ASAP

Bought with Sue Fowler • RE/MAX of Princeton

"My job is to find and attract mastery-based agents to the office, protect the culture, and make sure everyone is happy! "







