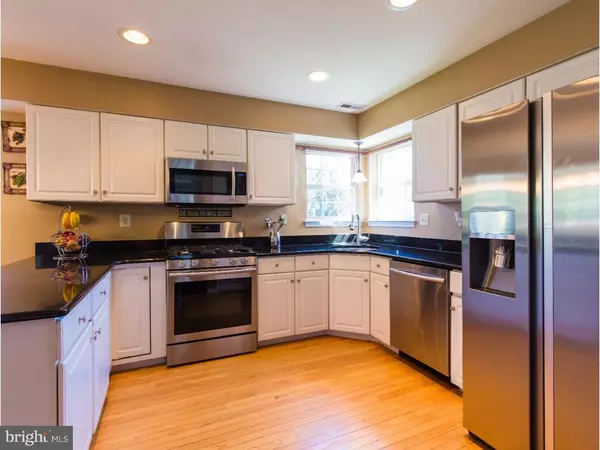$482,000
$485,000
0.6%For more information regarding the value of a property, please contact us for a free consultation.
4 Beds
4 Baths
2,746 SqFt
SOLD DATE : 10/04/2016
Key Details
Sold Price $482,000
Property Type Single Family Home
Sub Type Detached
Listing Status Sold
Purchase Type For Sale
Square Footage 2,746 sqft
Price per Sqft $175
Subdivision Hidden Oaks
MLS Listing ID 1003878547
Sold Date 10/04/16
Style Colonial
Bedrooms 4
Full Baths 3
Half Baths 1
HOA Y/N N
Abv Grd Liv Area 2,746
Originating Board TREND
Year Built 1995
Annual Tax Amount $10,106
Tax Year 2016
Lot Size 0.432 Acres
Acres 0.43
Lot Dimensions 182X170
Property Description
Within prestigious Hidden Oaks, this center hall colonial boasts a large yard & excellent curb appeal. Enter into a bright 2-story Foyer with Upper Level landing & massive 2nd story window, flanked by formal Living & Dining Rooms, all with gleaming hardwood flooring. Double windows, crown molding & chair rail are provided in the Dining Room & the Living Room also has crown molding. The granite Kitchen boasts white cabinetry & striking black granite countertops, stainless steel appliances & recessed lighting. Hardwood flooring flows through the Kitchen into the attached Breakfast Room, then into the open Family Room. Recessed lighting over the brick fireplace creates a welcoming focal point, & sliding glass doors to the deck add natural lighting to this large room. A Powder Room & Laundry Room with Garage access & large closet complete the Main Level. Upstairs, an impressive Main Bedroom Suite with tray ceiling has plush carpeting, a large Sitting Room & dual walk-in closets. The en-suite Bath with hardwood flooring has a corner Jacuzzi tub alongside a shower, tray ceiling & dual sinks. 3 additional Bedrooms all offer hardwood flooring, ceiling fan/light fixtures, trendy paint tones & ample closet space. A split-style Hall Bathroom is great for busy mornings with dual sinks separated from the shower/commode area. White sinks & vanity, plus a white tub with shower surround are provided. The full Basement has been professionally finished with neutral carpeting, abundant recessed lights, a huge L-shaped space for a flexible floorplan & a full Bath! Neutral tile flooring, a large shower & charming oak vanity have been installed for your convenience. You'll love time on the deck overlooking the large fenced rear yard, established landscaping & flower beds surrounded by river rock, plus a large play set! A thick tree line along the rear of the property allows for ultimate privacy. Economical gas heat & central air are provided. This home needs some TLC & is priced to sell! Copies of inspection reports are available for your review. This is your chance to live in this beautiful community while adding your finishing touches & gaining equity! Superb location is within walking distance from ball fields, playgrounds, pools, the library & ball courts!
Location
State PA
County Bucks
Area Lower Makefield Twp (10120)
Zoning R2
Rooms
Other Rooms Living Room, Dining Room, Primary Bedroom, Bedroom 2, Bedroom 3, Kitchen, Family Room, Bedroom 1, Laundry, Other, Attic
Basement Full, Fully Finished
Interior
Interior Features Primary Bath(s), Butlers Pantry, Ceiling Fan(s), Stall Shower, Dining Area
Hot Water Natural Gas
Heating Gas, Forced Air
Cooling Central A/C
Flooring Wood, Fully Carpeted, Vinyl, Tile/Brick
Fireplaces Number 1
Fireplaces Type Brick
Equipment Built-In Range, Oven - Self Cleaning, Dishwasher, Energy Efficient Appliances, Built-In Microwave
Fireplace Y
Appliance Built-In Range, Oven - Self Cleaning, Dishwasher, Energy Efficient Appliances, Built-In Microwave
Heat Source Natural Gas
Laundry Main Floor
Exterior
Exterior Feature Patio(s)
Garage Inside Access, Garage Door Opener, Oversized
Garage Spaces 5.0
Fence Other
Utilities Available Cable TV
Water Access N
Roof Type Pitched,Shingle
Accessibility None
Porch Patio(s)
Attached Garage 2
Total Parking Spaces 5
Garage Y
Building
Lot Description Level, Front Yard, Rear Yard, SideYard(s)
Story 2
Foundation Concrete Perimeter
Sewer Public Sewer
Water Public
Architectural Style Colonial
Level or Stories 2
Additional Building Above Grade
Structure Type Cathedral Ceilings,High
New Construction N
Schools
Elementary Schools Edgewood
Middle Schools Charles H Boehm
High Schools Pennsbury
School District Pennsbury
Others
Pets Allowed Y
Senior Community No
Tax ID 20-057-199
Ownership Fee Simple
Acceptable Financing Conventional, VA
Listing Terms Conventional, VA
Financing Conventional,VA
Pets Description Case by Case Basis
Read Less Info
Want to know what your home might be worth? Contact us for a FREE valuation!

Our team is ready to help you sell your home for the highest possible price ASAP

Bought with James E McGowan • RE/MAX Properties - Newtown

"My job is to find and attract mastery-based agents to the office, protect the culture, and make sure everyone is happy! "







