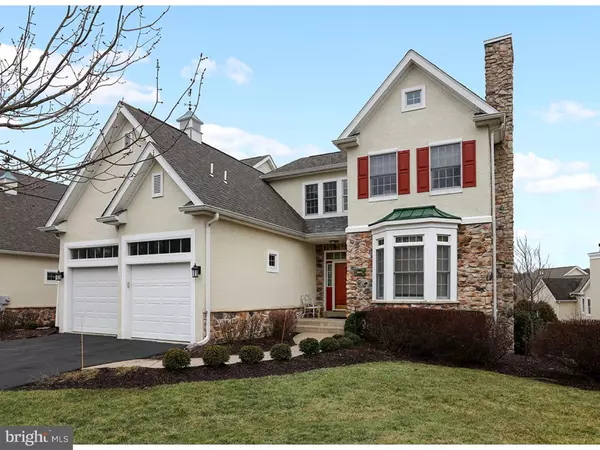$575,000
$599,900
4.2%For more information regarding the value of a property, please contact us for a free consultation.
3 Beds
4 Baths
4,285 SqFt
SOLD DATE : 07/29/2016
Key Details
Sold Price $575,000
Property Type Townhouse
Sub Type Interior Row/Townhouse
Listing Status Sold
Purchase Type For Sale
Square Footage 4,285 sqft
Price per Sqft $134
Subdivision Stone Ridge
MLS Listing ID 1003871869
Sold Date 07/29/16
Style Carriage House,Colonial
Bedrooms 3
Full Baths 3
Half Baths 1
HOA Fees $597/mo
HOA Y/N N
Abv Grd Liv Area 3,285
Originating Board TREND
Year Built 1999
Annual Tax Amount $10,262
Tax Year 2016
Lot Dimensions 0X0
Property Description
Stone Ridge is an enclave of 30 elegant and sophisticated homes located in Buckingham Township, near Peddler's Village. This townhome with 3 full levels of carefree living is in pristine condition, reflecting the care and meticulous attention by its owners. The location on a cul-de-sac, end unit offers exceptional views of the area, open spaces, pond and manicured grounds. The spacious and inviting foyer heralds the elegance of this home with hard wood floors throughout the main level. Light filled living and dining rooms both feature bay windows and extensive moldings. The spacious family room with gas fireplace leads to sliding glass door and to a deck with views of the countryside and pond. A gourmet kitchen with granite counter tops, new stainless steel appliances and a sunny breakfast room. First floor master bedroom with separate sitting room with fireplace, walk in closets and luxurious bath. Two additional bedrooms with baths on the second floor. Also a large open loft for sitting or office. Lower level 1000 sq ft of beautifully finished space with crown moldings and wainscoting, wet bar and a separate office. Sliding glass doors lead to a private patio. Plenty of additional storage space and closets. 2 car garage. Move in condition, absolutely stunning. Come where the living is easy. Convenient commute to Princeton, NY, NJ and Philadelphia.
Location
State PA
County Bucks
Area Buckingham Twp (10106)
Zoning VC3
Direction North
Rooms
Other Rooms Living Room, Dining Room, Primary Bedroom, Bedroom 2, Kitchen, Family Room, Bedroom 1, Laundry, Other, Attic
Basement Full, Outside Entrance, Fully Finished
Interior
Interior Features Primary Bath(s), Kitchen - Island, Butlers Pantry, Skylight(s), Ceiling Fan(s), WhirlPool/HotTub, Wet/Dry Bar, Intercom, Stall Shower, Dining Area
Hot Water Natural Gas
Heating Gas, Forced Air
Cooling Central A/C
Flooring Wood, Fully Carpeted, Tile/Brick
Fireplaces Number 1
Fireplaces Type Stone, Gas/Propane
Equipment Cooktop, Oven - Wall, Oven - Self Cleaning, Dishwasher, Refrigerator, Disposal, Energy Efficient Appliances, Built-In Microwave
Fireplace Y
Window Features Bay/Bow
Appliance Cooktop, Oven - Wall, Oven - Self Cleaning, Dishwasher, Refrigerator, Disposal, Energy Efficient Appliances, Built-In Microwave
Heat Source Natural Gas
Laundry Main Floor
Exterior
Exterior Feature Deck(s), Patio(s)
Garage Garage Door Opener
Garage Spaces 4.0
Utilities Available Cable TV
Water Access N
Roof Type Pitched,Shingle
Accessibility None
Porch Deck(s), Patio(s)
Attached Garage 2
Total Parking Spaces 4
Garage Y
Building
Lot Description Cul-de-sac
Story 3+
Foundation Concrete Perimeter
Sewer Public Sewer
Water Public
Architectural Style Carriage House, Colonial
Level or Stories 3+
Additional Building Above Grade, Below Grade
Structure Type Cathedral Ceilings,9'+ Ceilings
New Construction N
Schools
Middle Schools Holicong
High Schools Central Bucks High School East
School District Central Bucks
Others
HOA Fee Include Common Area Maintenance,Ext Bldg Maint,Lawn Maintenance,Snow Removal,Trash,Insurance,All Ground Fee,Management
Senior Community No
Tax ID 06-015-021-018
Ownership Condominium
Security Features Security System
Read Less Info
Want to know what your home might be worth? Contact us for a FREE valuation!

Our team is ready to help you sell your home for the highest possible price ASAP

Bought with Donald D Pearson • Kurfiss Sotheby's International Realty

"My job is to find and attract mastery-based agents to the office, protect the culture, and make sure everyone is happy! "







