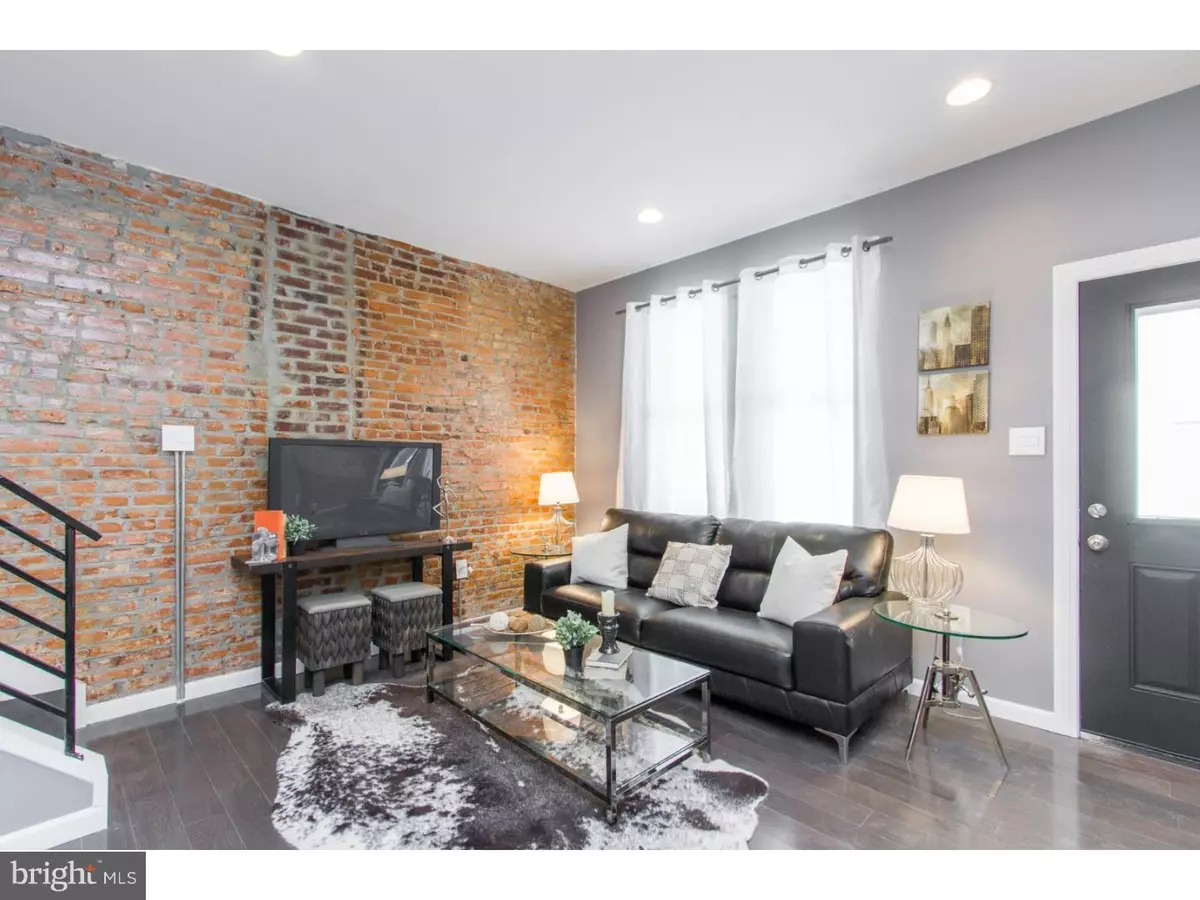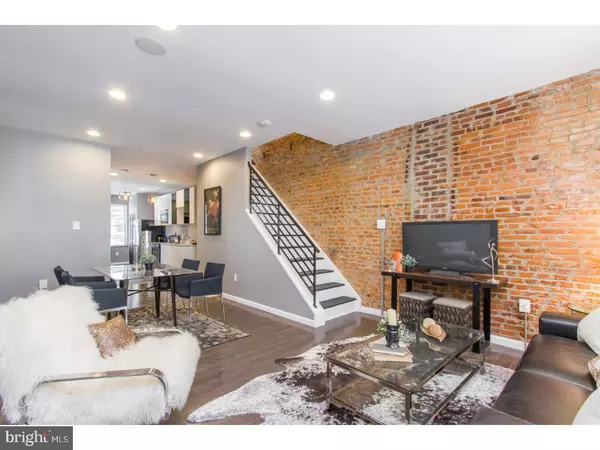$201,500
$189,900
6.1%For more information regarding the value of a property, please contact us for a free consultation.
3 Beds
2 Baths
1,200 SqFt
SOLD DATE : 05/31/2017
Key Details
Sold Price $201,500
Property Type Townhouse
Sub Type Interior Row/Townhouse
Listing Status Sold
Purchase Type For Sale
Square Footage 1,200 sqft
Price per Sqft $167
Subdivision University City
MLS Listing ID 1003653495
Sold Date 05/31/17
Style Traditional
Bedrooms 3
Full Baths 1
Half Baths 1
HOA Y/N N
Abv Grd Liv Area 1,200
Originating Board TREND
Year Built 1925
Annual Tax Amount $601
Tax Year 2017
Lot Size 935 Sqft
Acres 0.02
Lot Dimensions 15X62
Property Description
This sleek, stylishly renovated house is in a great University City location and offers a 10-year tax abatement. From the inside out not a detail was missed, from the new roof to the custom barn door to the Pinterest-worthy light fixtures-right down to the better-than-builder-grade light switches. The industrial-chic black doors throughout pop against the gray color palette, and the exposed brick wall and dark floors add to the contemporary vibe while the plush carpet, crown molding and recessed lighting contribute a cozy, more homey feel. The main level features an open floorplan with hardwood floors, large powder room with floating vanity, gorgeous kitchen with bright white flat-front cabinets, stainless steel Frigidaire appliances, pretty white and gray granite countertops, a large pantry and access to the nicely sized rear patio. At the front of the second floor is the master bedroom with a pretty bay window, tray ceiling and huge closet. The other two bedrooms also have good closet space and high ceilings with fans in case central air isn't your thing. The retro-cool barn door serves as an architectural feature in the hallway and opens to the spacious bathroom with floating vanity, stone tile flooring and porcelain tile tub surround. Don't miss the finished basement for added living space and extra storage. Located close to Malcom X Park, the 52nd St strip, and all the shops and restaurants along Baltimore Ave, this home is also only a few blocks away from the Market-Frankford line.
Location
State PA
County Philadelphia
Area 19139 (19139)
Zoning RM1
Rooms
Other Rooms Living Room, Primary Bedroom, Bedroom 2, Kitchen, Bedroom 1
Basement Full, Fully Finished
Interior
Hot Water Electric
Heating Gas
Cooling Central A/C
Fireplace N
Heat Source Natural Gas
Laundry Basement
Exterior
Water Access N
Accessibility None
Garage N
Building
Story 2
Sewer Public Sewer
Water Public
Architectural Style Traditional
Level or Stories 2
Additional Building Above Grade
New Construction N
Schools
School District The School District Of Philadelphia
Others
Senior Community No
Tax ID 602068600
Ownership Fee Simple
Read Less Info
Want to know what your home might be worth? Contact us for a FREE valuation!

Our team is ready to help you sell your home for the highest possible price ASAP

Bought with Brannon John • Coldwell Banker Realty
"My job is to find and attract mastery-based agents to the office, protect the culture, and make sure everyone is happy! "







