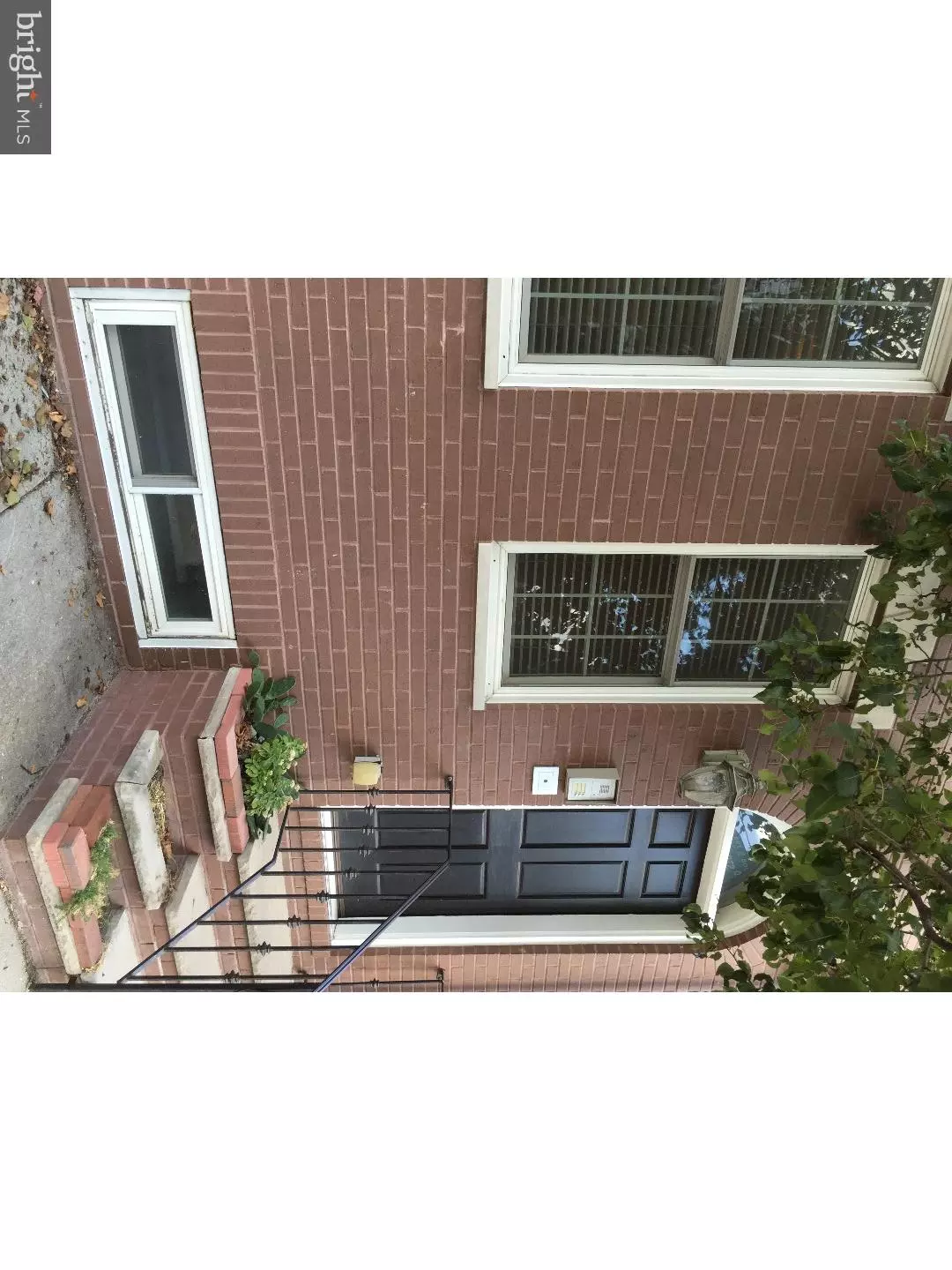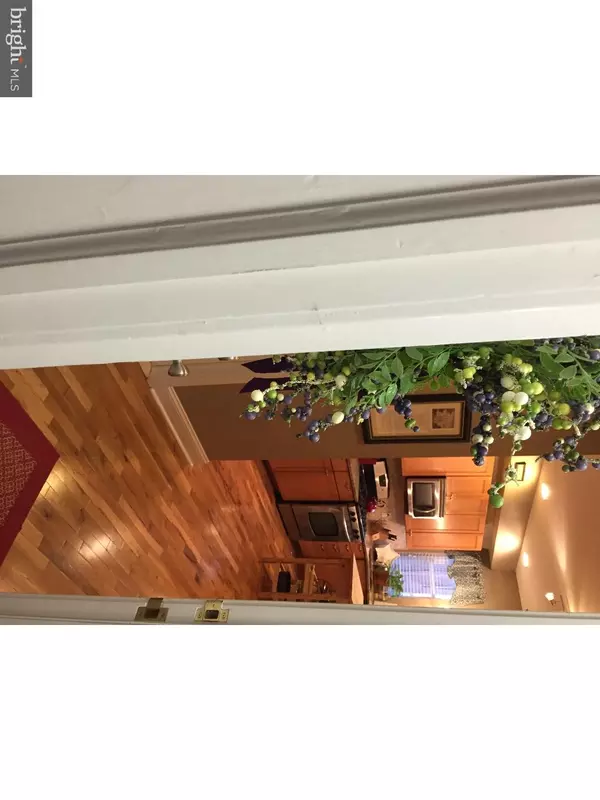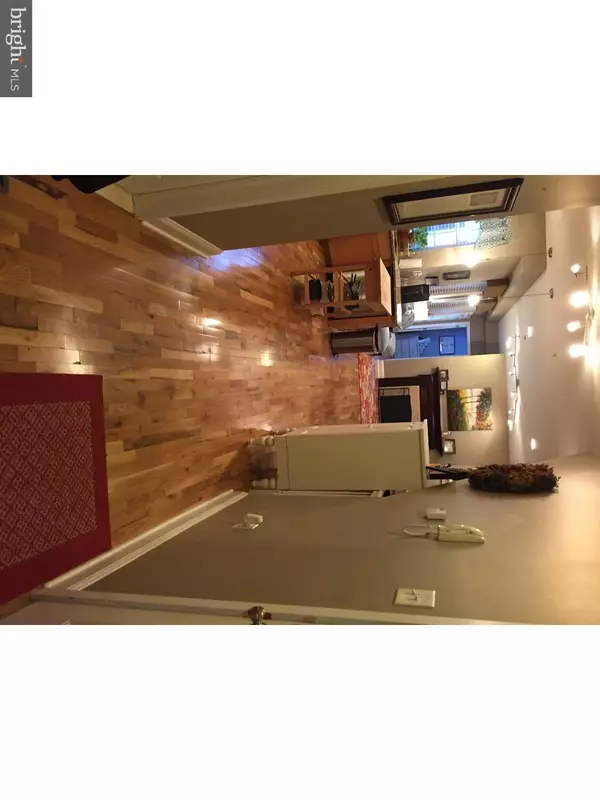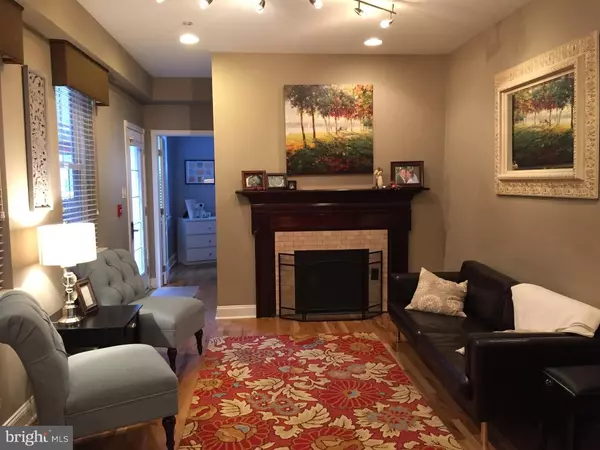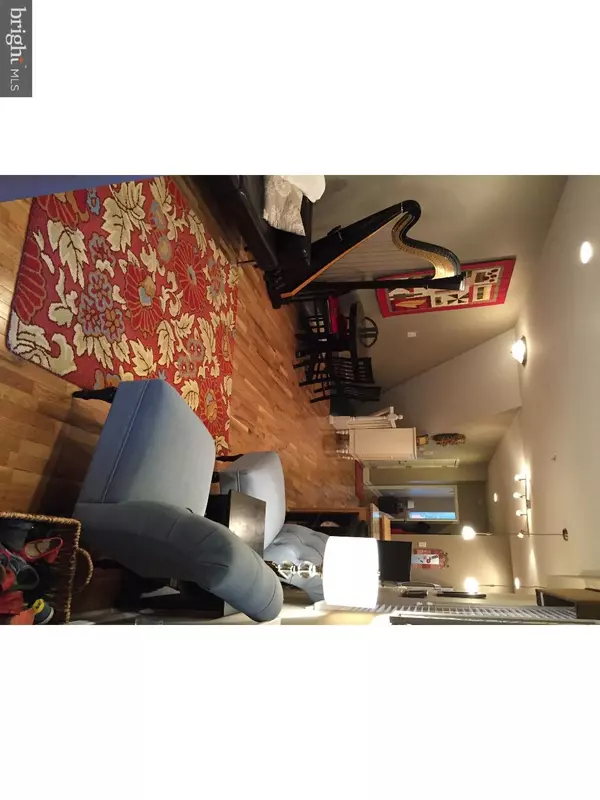$415,000
$425,000
2.4%For more information regarding the value of a property, please contact us for a free consultation.
2 Beds
3 Baths
1,553 SqFt
SOLD DATE : 12/20/2016
Key Details
Sold Price $415,000
Property Type Single Family Home
Sub Type Unit/Flat/Apartment
Listing Status Sold
Purchase Type For Sale
Square Footage 1,553 sqft
Price per Sqft $267
Subdivision Graduate Hospital
MLS Listing ID 1003642193
Sold Date 12/20/16
Style Traditional
Bedrooms 2
Full Baths 2
Half Baths 1
HOA Fees $225/mo
HOA Y/N N
Abv Grd Liv Area 1,553
Originating Board TREND
Year Built 2007
Annual Tax Amount $650
Tax Year 2016
Property Description
This home is nestled in the heart of Center City's buoyant community. Both Rittenhouse and Fitler Square are within walking distance, along with a great number of highly rated restaurants, museums, nightlife, and universities. Shopping and public transportation are also nearby and convenient to access. This property is completely renovated with two bedrooms, two full and one half baths, a formal living room, an open and newly redone kitchen with custom cabinetry and granite countertops, a full sized washer and dryer at the lower level (that could be easily converted into another living space, office, or a third bedroom), and a charming garden with brick pavers and a flower bed which also has keyed access to the side door. It stands on a tree-lined Graduate Hospital block, with a sophisticated brick facade and polished hardwood floors throughout. This property also has a tax abatement that expires in December 2019.
Location
State PA
County Philadelphia
Area 19146 (19146)
Zoning RM1
Direction South
Rooms
Other Rooms Living Room, Dining Room, Primary Bedroom, Kitchen, Family Room, Bedroom 1, Laundry
Basement Full, Fully Finished
Interior
Interior Features Kitchen - Eat-In
Hot Water Natural Gas
Heating Gas, Forced Air
Cooling Central A/C
Flooring Wood
Equipment Cooktop, Built-In Range, Dishwasher, Disposal
Fireplace N
Window Features Replacement
Appliance Cooktop, Built-In Range, Dishwasher, Disposal
Heat Source Natural Gas
Laundry Lower Floor
Exterior
Exterior Feature Patio(s)
Utilities Available Cable TV
Water Access N
Accessibility None
Porch Patio(s)
Garage N
Building
Story 3+
Sewer Public Sewer
Water Public
Architectural Style Traditional
Level or Stories 3+
Additional Building Above Grade
New Construction N
Schools
School District The School District Of Philadelphia
Others
HOA Fee Include Common Area Maintenance,Ext Bldg Maint,Insurance
Senior Community No
Tax ID 888303550
Ownership Condominium
Read Less Info
Want to know what your home might be worth? Contact us for a FREE valuation!

Our team is ready to help you sell your home for the highest possible price ASAP

Bought with Joseph V Carter III • BHHS Fox & Roach-Center City Walnut
"My job is to find and attract mastery-based agents to the office, protect the culture, and make sure everyone is happy! "


