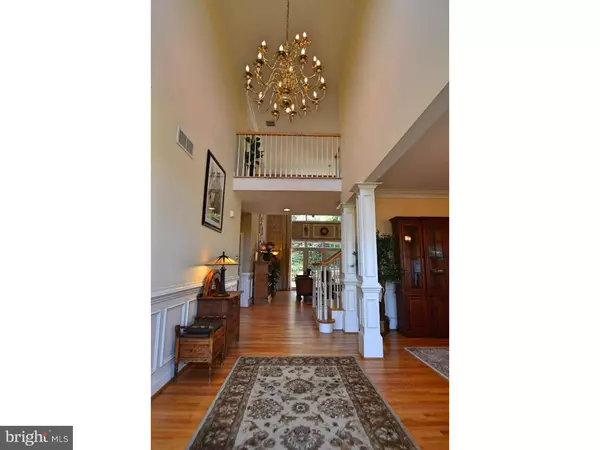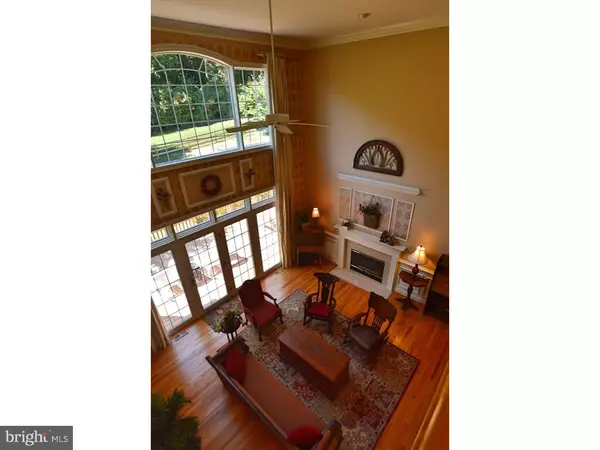$750,000
$769,000
2.5%For more information regarding the value of a property, please contact us for a free consultation.
5 Beds
6 Baths
6,321 SqFt
SOLD DATE : 06/26/2017
Key Details
Sold Price $750,000
Property Type Single Family Home
Sub Type Detached
Listing Status Sold
Purchase Type For Sale
Square Footage 6,321 sqft
Price per Sqft $118
Subdivision Steeplechase
MLS Listing ID 1003580827
Sold Date 06/26/17
Style Traditional
Bedrooms 5
Full Baths 5
Half Baths 1
HOA Fees $75/ann
HOA Y/N Y
Abv Grd Liv Area 4,921
Originating Board TREND
Year Built 1998
Annual Tax Amount $10,793
Tax Year 2017
Lot Size 0.727 Acres
Acres 0.73
Lot Dimensions .73
Property Description
Welcome to Steeplechase at Radley Run, This Thompson built home offers 2 possible Masters, or 1 Master & 1 In-law suite! This unique model & overlooks beautiful views of open space, featuring 5 Bedrooms, 5.5 Baths, 3 Car Gar and over 5000 sq. ft. of living space on 1st & 2nd floor including a partially finished walkout lower level(est.1400 sq. ft. additional sq. footage) w/finished full bath. Spacious light filled rooms throughout the custom first floor Master Suite, with additional potential master suite on the 2nd floor. Enter this expanded model into a spacious Foyer, open to elegant Dining Room offering upgraded trim and Butlers Pantry. French doors open to impressive library with large window and detailed trim. First Floor Master Suite with sitting room, wainscoting, ceiling fan & large 2 area master bathroom with double sinks, Cherry cabinets, walk-in closets and separate entrance to Jacuzzi tub & shower. Adjoining is the Family Room with 2 walls of windows, a cozy 2 sided gas fireplace & french door to deck with swing overlooking fantastic rear fenced yard and new Timbertech decking! Spacious Gourmet Kitchen & hearth room offers a cozy 2 sided gas fireplace, flanked by built-ins & custom built-in desk, granite counters, center island with seating, double ovens, pantry, Cherry cabinets, opens to a Breakfast Room and 2nd french door to rear deck area. Upstairs find 4 spacious bedrooms, 2 En-suite, one with double walk-in closets that could be an additional Master Suite. 2 share Jack & Jill large bathroom with private shower area, and one offers large sitting room with double closets. An ABUNDANCE of storage provided with a large Mud Rm with built-ins, large closets and side door to yard & driveway. Partially Finished walk-out Lower Level offers loads of natural light with daylight windows & French door leading to side yard & finished full bathroom. Large open area and lots of unfinished space for storage. Floor plan is fantastic for family living! Some additions- New 2 Zone-2 unit Heating/ Air Conditioning, New hot water tank, Hardwood floors recently refinished, NEW roof in 2015, New decking 2015, Stucco inspection, Stucco remediation by Reaction Exteriors LLC.& elastomeric paint 2015! Neighborhood offers 29 homes nestled within 50 acres of rolling hills & walking trails! Highly ranked WC schools, access to roadways, shopping and close to DE. Show today.
Location
State PA
County Chester
Area East Bradford Twp (10351)
Zoning R2
Rooms
Other Rooms Living Room, Dining Room, Primary Bedroom, Bedroom 2, Bedroom 3, Kitchen, Family Room, Bedroom 1, Other, Attic
Basement Full, Outside Entrance
Interior
Interior Features Primary Bath(s), Dining Area
Hot Water Natural Gas
Heating Gas, Forced Air
Cooling Central A/C
Fireplaces Number 2
Fireplaces Type Gas/Propane
Fireplace Y
Heat Source Natural Gas
Laundry Main Floor
Exterior
Exterior Feature Deck(s)
Garage Spaces 6.0
Fence Other
Water Access N
Roof Type Shingle
Accessibility None
Porch Deck(s)
Attached Garage 3
Total Parking Spaces 6
Garage Y
Building
Lot Description Flag
Story 2
Foundation Concrete Perimeter
Sewer On Site Septic
Water Public
Architectural Style Traditional
Level or Stories 2
Additional Building Above Grade, Below Grade
Structure Type Cathedral Ceilings,High
New Construction N
Schools
Elementary Schools Hillsdale
Middle Schools Peirce
High Schools B. Reed Henderson
School District West Chester Area
Others
Senior Community No
Tax ID 51-07 -0178
Ownership Fee Simple
Security Features Security System
Read Less Info
Want to know what your home might be worth? Contact us for a FREE valuation!

Our team is ready to help you sell your home for the highest possible price ASAP

Bought with Mike Spillane • Keller Williams Real Estate -Exton
"My job is to find and attract mastery-based agents to the office, protect the culture, and make sure everyone is happy! "







