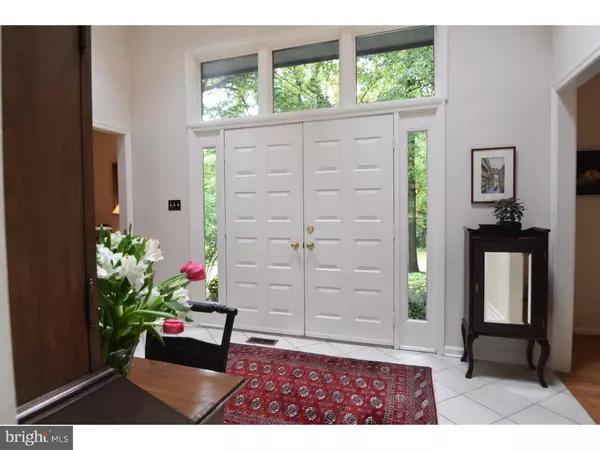$530,000
$525,000
1.0%For more information regarding the value of a property, please contact us for a free consultation.
4 Beds
3 Baths
4,421 SqFt
SOLD DATE : 11/03/2016
Key Details
Sold Price $530,000
Property Type Single Family Home
Sub Type Detached
Listing Status Sold
Purchase Type For Sale
Square Footage 4,421 sqft
Price per Sqft $119
Subdivision Woodside
MLS Listing ID 1003580685
Sold Date 11/03/16
Style Contemporary
Bedrooms 4
Full Baths 2
Half Baths 1
HOA Fees $10/ann
HOA Y/N Y
Abv Grd Liv Area 4,421
Originating Board TREND
Year Built 1987
Annual Tax Amount $10,974
Tax Year 2016
Lot Size 1.000 Acres
Acres 1.0
Lot Dimensions 0 X 0
Property Description
PLEASE NOTE OPEN HOUSE HAS BEEN CANCELLED. Discover this hidden gem is in a community in Unionville-Chadds Ford School District that rarely sees turn over. Located off Brinton's Bridge Rd near Routes 202 & 1, with beautifully landscaped, partially wooded lot, the 4-bedroom cedar-sided contemporary boasts a Paradise Kitchen with large Island and pantry with desk space.Under cabinet lighting and recessed lighting. Paradise custom kitchens are found in Lancaster and Chester Cos., the Mainline, Wilmington De, No Maryland and neighboring areas. Welcome your guests through handsome double doors into soaring two-story foyer with turned staircase, all flooded with natural light. Gorgeous view to back deck and yard throughout the open floor plan Large windows and sliders bring the outside in allowing the touch of a master gardener to speak elegantly. Tiled floor and backsplash in kitchen with its informal dining area and airy flow to Great room with vaulted ceiling, skylights, large windows and stunning stone fireplace (wood-burning). Den, off Great Room, leads to formal Living Room. Formal Dining Room with gorgeous view of the front lawn and extra large pantry with office space also adjoin Kitchen. Side-turned oversized 2-car garage with additional door, leads to spacious first-floor laundry/mud room. Stand alone 2-year old generator provides added security in case of power outage. It can supply heat, lights, internet/tv microwave and small appliances. The large water heater means showers for days. Hardwoods throughout both levels, stairs and landing. Open second floor hall is another chance to admire views through Great Room into the great outdoors. Updated bathrooms including the Master Suite with its w/i closet and spalike features. Generously-proportioned bedrooms from Master Suite to 3 additional bedrooms. the walk-out finished lower level with bar and pool table, ping pong table and space to make your own a second Family Room, Home Gym, Guest Suite seems endless. Well-maintained home with quarterly pest inspections, regular inspections on HVAC. Spotless, with windows just washed, this is an easy move. Make your appointment this morning, write your offer tonight.
Location
State PA
County Chester
Area Birmingham Twp (10365)
Zoning R1
Rooms
Other Rooms Living Room, Dining Room, Primary Bedroom, Bedroom 2, Bedroom 3, Kitchen, Family Room, Bedroom 1, Laundry, Other
Basement Full, Outside Entrance, Fully Finished
Interior
Interior Features Primary Bath(s), Kitchen - Island, Dining Area
Hot Water Electric
Heating Electric, Forced Air
Cooling Central A/C
Flooring Wood, Fully Carpeted, Tile/Brick
Fireplaces Number 1
Fireplace Y
Heat Source Electric
Laundry Main Floor
Exterior
Garage Spaces 5.0
Water Access N
Roof Type Pitched,Shingle
Accessibility None
Attached Garage 2
Total Parking Spaces 5
Garage Y
Building
Lot Description Sloping, Open, Trees/Wooded, Front Yard, Rear Yard, SideYard(s)
Story 2
Sewer On Site Septic
Water Public
Architectural Style Contemporary
Level or Stories 2
Additional Building Above Grade
New Construction N
Schools
Middle Schools Charles F. Patton
High Schools Unionville
School District Unionville-Chadds Ford
Others
Senior Community No
Tax ID 65-04 -0086.1400
Ownership Fee Simple
Security Features Security System
Read Less Info
Want to know what your home might be worth? Contact us for a FREE valuation!

Our team is ready to help you sell your home for the highest possible price ASAP

Bought with Catherine A Rock • BHHS Fox & Roach-Kennett Sq
"My job is to find and attract mastery-based agents to the office, protect the culture, and make sure everyone is happy! "







