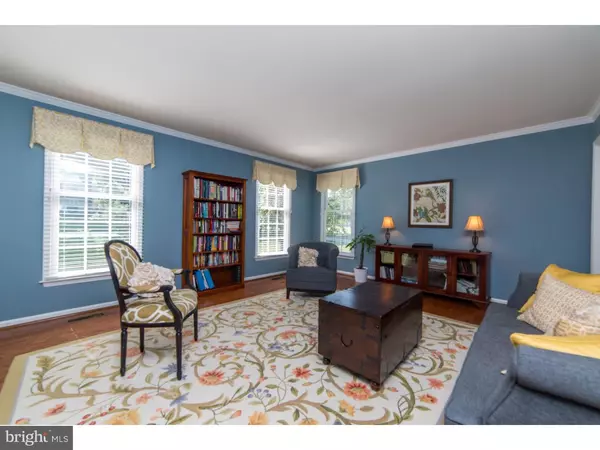$575,000
$560,000
2.7%For more information regarding the value of a property, please contact us for a free consultation.
4 Beds
3 Baths
3,227 SqFt
SOLD DATE : 11/30/2016
Key Details
Sold Price $575,000
Property Type Single Family Home
Sub Type Detached
Listing Status Sold
Purchase Type For Sale
Square Footage 3,227 sqft
Price per Sqft $178
Subdivision Pin Oak Farms
MLS Listing ID 1003580423
Sold Date 11/30/16
Style Farmhouse/National Folk
Bedrooms 4
Full Baths 2
Half Baths 1
HOA Y/N N
Abv Grd Liv Area 3,227
Originating Board TREND
Year Built 1992
Annual Tax Amount $7,752
Tax Year 2016
Lot Size 0.574 Acres
Acres 0.57
Lot Dimensions 0X0
Property Description
Wait until you see this Beautiful 4 BR, 2.5 Farmhouse in Desirable Pin Oak Farms! Perfectly situated on a tree-lined Cul-de-sac lot with a Level, Fenced-in Yard, this Home offers Privacy and Tranquility while still being centrally located in the West Chester School District. Inviting Two-Story Entrance Foyer with Gleaming Hardwood Flooring opens into the Formal Living Room and Dining Room where the Hardwoods continue and Elegant Moldings enhance the Spaces. Well-Appointed Kitchen with White Cabinetry, Granite Countertops, Tile Backsplash, Recessed Lighting, Tile Flooring, a Peninsula Breakfast Bar and ALL Appliances including a 5-Burner Gas Cooktop, and new dishwasher(2016)! Spacious Breakfast Room has Sliders that Lead out to the Rear Deck and Fabulous Fenced-In Yard! Picture BBQs and Al Fresco Dining! Dramatic Two-Story Family Room with a Floor-to-Ceiling Stone Fireplace and Raised Hearth is the Perfect Gathering Space for Family and Friends, and features a Bar Nook with Cabinetry and Wine Fridge, Two Skylights and a Sliding Door to the Deck. Office/Study with Hardwoods and access to both the Living Room and Family Room. Main Level Powder Room with Vanity Sink and Tile Floor. Laundry Room off Kitchen with Storage Closet and Storage Cabinetry. Retreat at the End of the Day behind the Double-Door Entrance to the Fabulous Master Suite, Berber Carpeting, Lighted Ceiling Fan and Large Walk-in Closet with Organizers will await you! The Expansive Master Bath also features a Double Door Entrance, plus Tile Flooring, a Vanity Sink, Tiled Stall Shower, and Separate Soaking Tub with Skylight, above. Three Additional Bedrooms include Double Closets with Organizers and share a Hall Bath with Double Sink , Tub/Shower Combination and Ceramic Tile Flooring. All this PLUS? A Spacious Finished Basement with Berber Carpeting, perfect for Play Room, Game Room or Fitness Studio and Plenty of Additional Unfinished Storage Space! 2-Car Garage with Keyless Entry and Built-ins, Pressure Treated Rear Deck with Stairs down to the Yard, Outdoor Playset, Newer Lennox HVAC (2010), Newer Roof (2013). A Hard to Beat Location Just Minutes to West Chester Boro,Many Restaurants,Shops & Festivals!. Easy access to Routes 202, 3 and the Blue Route make this Home a MUST See, MUST Have!
Location
State PA
County Chester
Area East Goshen Twp (10353)
Zoning R2
Rooms
Other Rooms Living Room, Dining Room, Primary Bedroom, Bedroom 2, Bedroom 3, Kitchen, Family Room, Bedroom 1, Laundry, Other
Basement Full
Interior
Interior Features Primary Bath(s), Butlers Pantry, Skylight(s), Ceiling Fan(s), Kitchen - Eat-In
Hot Water Natural Gas
Heating Gas, Forced Air
Cooling Central A/C
Flooring Wood, Fully Carpeted, Tile/Brick
Fireplaces Number 1
Fireplaces Type Stone, Gas/Propane
Equipment Dishwasher, Disposal
Fireplace Y
Appliance Dishwasher, Disposal
Heat Source Natural Gas
Laundry Main Floor
Exterior
Exterior Feature Deck(s)
Garage Spaces 5.0
Fence Other
Utilities Available Cable TV
Waterfront N
Water Access N
Roof Type Pitched,Shingle
Accessibility None
Porch Deck(s)
Attached Garage 2
Total Parking Spaces 5
Garage Y
Building
Lot Description Level, Front Yard, Rear Yard, SideYard(s)
Story 2
Foundation Concrete Perimeter
Sewer Public Sewer
Water Public
Architectural Style Farmhouse/National Folk
Level or Stories 2
Additional Building Above Grade
Structure Type 9'+ Ceilings
New Construction N
Schools
Elementary Schools East Goshen
Middle Schools J.R. Fugett
High Schools West Chester East
School District West Chester Area
Others
Senior Community No
Tax ID 53-04 -0123
Ownership Fee Simple
Acceptable Financing Conventional, FHA 203(b)
Listing Terms Conventional, FHA 203(b)
Financing Conventional,FHA 203(b)
Read Less Info
Want to know what your home might be worth? Contact us for a FREE valuation!

Our team is ready to help you sell your home for the highest possible price ASAP

Bought with Susan M Blumenthal • BHHS Fox & Roach Wayne-Devon

"My job is to find and attract mastery-based agents to the office, protect the culture, and make sure everyone is happy! "







