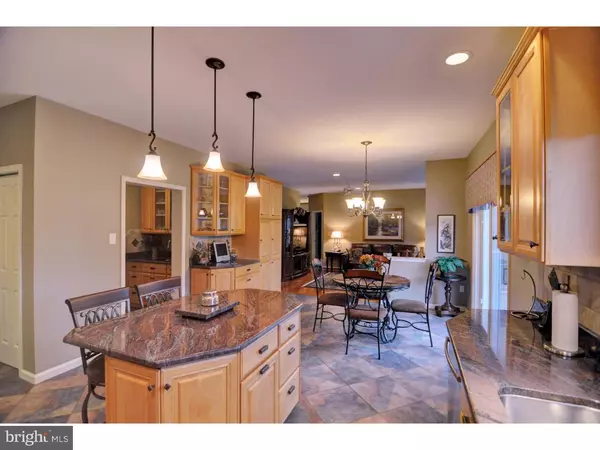$575,000
$598,500
3.9%For more information regarding the value of a property, please contact us for a free consultation.
4 Beds
4 Baths
4,747 SqFt
SOLD DATE : 08/19/2016
Key Details
Sold Price $575,000
Property Type Single Family Home
Sub Type Detached
Listing Status Sold
Purchase Type For Sale
Square Footage 4,747 sqft
Price per Sqft $121
Subdivision Deer Creek Crossing
MLS Listing ID 1003575199
Sold Date 08/19/16
Style Traditional
Bedrooms 4
Full Baths 3
Half Baths 1
HOA Y/N N
Abv Grd Liv Area 3,447
Originating Board TREND
Year Built 1997
Annual Tax Amount $9,641
Tax Year 2016
Lot Size 1.400 Acres
Acres 1.4
Property Description
Welcome to a spectacular home in the award winning Unionville-Chadds Ford School District. Buy with confidence! This home has passed a thorough stucco inspection by Environspec LTD, a nationally certified building & stucco inspector. Meticulously maintained and cared for, this home includes many updates and fresh paint throughout much of the home. A stunning 2-story foyer greets you as you enter and hardwood floors draw you into the home. The large kitchen was updated in 2009 with Paradiso Classico granite counters imported from India, a Bengali Beige and Marazzi Mosaic Tile backsplash, and 18" Bengali Earth tile floors. Quoizel Drop Pendant Lighting highlights the island workspace while an Egyptian Beaded Glass pendant light illuminates the sink. New stainless steel Bosch appliances are also featured. The kitchen leads out to a substantial rear deck. The 1st floor also includes a butler's pantry with wet bar, a spacious formal living room, a formal dining room, and a private and convenient home office. The family room shows off a stunning stone surround fireplace going to a vaulted ceiling. You will also find a mudroom area and a spacious laundry room with plenty of cabinets and closet storage. The 2nd floor of the home features a sitting area with picture window looking out at the bucolic Pennsylvania countryside. The master bedroom has large sitting/dressing area and 2 walk-in closets. A custom designed tray ceiling adds a tremendous feeling of height to the room. The master bath features a corner jetted tub, dual vanity, and stall shower. There are 3 additional bedrooms and a hall bath. The walk-out lower level of the home has been thoughtfully finished leaving room for storage. This lower level is perfect for entertaining with a wet bar with bar counter seating for 4 featuring Jupiter Sunset granite imported from Brazil, microwave, dishwasher, and refrigerator. Show off your dance moves on the 10' x 12' oak hardwood dance floor. Plenty of recessed lighting illuminates a dining area and comfortable living room space. The lower level also includes a full bath. And some of the space could easily be converted to provide a 5th bedroom or in-law suite. The home is set on a nearly 1.5 acre lot that allows for plenty of privacy. An oversized 3-car garage completes this magnificent home.
Location
State PA
County Chester
Area East Marlborough Twp (10361)
Zoning RM
Rooms
Other Rooms Living Room, Dining Room, Primary Bedroom, Bedroom 2, Bedroom 3, Kitchen, Family Room, Bedroom 1, Laundry, Other, Attic
Basement Full, Fully Finished
Interior
Interior Features Primary Bath(s), Kitchen - Island, Butlers Pantry, Ceiling Fan(s), WhirlPool/HotTub, Water Treat System, Wet/Dry Bar, Stall Shower, Kitchen - Eat-In
Hot Water Natural Gas
Heating Gas, Forced Air
Cooling Central A/C
Flooring Wood, Fully Carpeted, Tile/Brick
Fireplaces Number 1
Fireplaces Type Stone
Equipment Dishwasher
Fireplace Y
Appliance Dishwasher
Heat Source Natural Gas
Laundry Main Floor
Exterior
Exterior Feature Deck(s), Porch(es)
Garage Spaces 6.0
Utilities Available Cable TV
Water Access N
Roof Type Pitched,Shingle
Accessibility None
Porch Deck(s), Porch(es)
Attached Garage 3
Total Parking Spaces 6
Garage Y
Building
Lot Description Level
Story 2
Foundation Concrete Perimeter
Sewer On Site Septic
Water Well
Architectural Style Traditional
Level or Stories 2
Additional Building Above Grade, Below Grade
Structure Type 9'+ Ceilings
New Construction N
Schools
Elementary Schools Unionville
Middle Schools Charles F. Patton
High Schools Unionville
School District Unionville-Chadds Ford
Others
Senior Community No
Tax ID 61-07 -0005.1900
Ownership Fee Simple
Security Features Security System
Read Less Info
Want to know what your home might be worth? Contact us for a FREE valuation!

Our team is ready to help you sell your home for the highest possible price ASAP

Bought with Daniel Robins • RE/MAX Direct

"My job is to find and attract mastery-based agents to the office, protect the culture, and make sure everyone is happy! "







