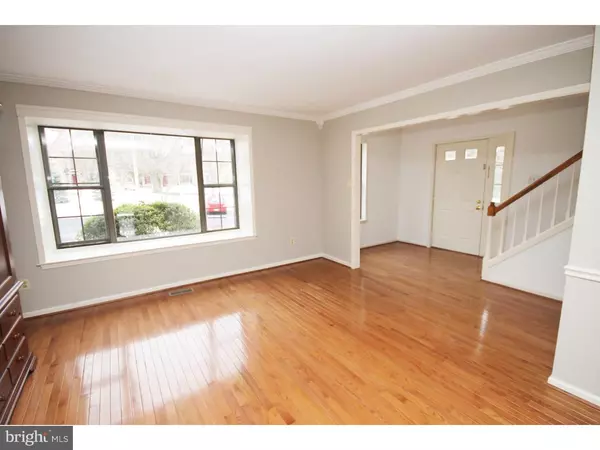$342,000
$350,000
2.3%For more information regarding the value of a property, please contact us for a free consultation.
3 Beds
3 Baths
2,376 SqFt
SOLD DATE : 04/21/2016
Key Details
Sold Price $342,000
Property Type Townhouse
Sub Type Interior Row/Townhouse
Listing Status Sold
Purchase Type For Sale
Square Footage 2,376 sqft
Price per Sqft $143
Subdivision Sullivans Bridge
MLS Listing ID 1003572869
Sold Date 04/21/16
Style Colonial
Bedrooms 3
Full Baths 2
Half Baths 1
HOA Fees $250/mo
HOA Y/N Y
Abv Grd Liv Area 1,962
Originating Board TREND
Year Built 1986
Annual Tax Amount $4,048
Tax Year 2016
Lot Size 3,716 Sqft
Acres 0.09
Property Description
Sullivan's Bridge Original Model End Unit. Bright 3 BR townhome with new neutral color paint. Main living level includes hardwood floors, living room with fireplace, dining room with new sliding doors leading to deck. Kitchen with large island, granite countertops and new appliance (new pictures to come) also features new sliding doors opening to deck. Finished basement with wall to wall built in bookcases and walk out to nice open space. Second floor with hallway laundry, master bedroom with ensuite bath and walk in closet. Large light filled second bedroom with two closets. Hallway leads to bath with soaking tub and third floor bedroom. Chesterbrook has miles of walking trails with direct access to Valley Forge Park. RT 202, RT 76, RT 422 and the PA Turnpike access are all within minutes. 2-10 Home Warranty Included.
Location
State PA
County Chester
Area Tredyffrin Twp (10343)
Zoning R4
Rooms
Other Rooms Living Room, Dining Room, Primary Bedroom, Bedroom 2, Kitchen, Family Room, Bedroom 1
Basement Full, Outside Entrance
Interior
Interior Features Primary Bath(s), Kitchen - Island
Hot Water Electric
Heating Electric
Cooling Central A/C
Flooring Wood, Fully Carpeted, Tile/Brick
Fireplaces Number 1
Fireplace Y
Heat Source Electric
Laundry Upper Floor
Exterior
Exterior Feature Deck(s), Patio(s)
Waterfront N
Water Access N
Roof Type Pitched
Accessibility None
Porch Deck(s), Patio(s)
Parking Type None
Garage N
Building
Story 3+
Sewer Public Sewer
Water Public
Architectural Style Colonial
Level or Stories 3+
Additional Building Above Grade, Below Grade
New Construction N
Schools
Elementary Schools Valley Forge
Middle Schools Valley Forge
High Schools Conestoga Senior
School District Tredyffrin-Easttown
Others
Senior Community No
Tax ID 43-05F-0194
Ownership Fee Simple
Read Less Info
Want to know what your home might be worth? Contact us for a FREE valuation!

Our team is ready to help you sell your home for the highest possible price ASAP

Bought with Anthony Ryan • BHHS Fox & Roach-Wayne

"My job is to find and attract mastery-based agents to the office, protect the culture, and make sure everyone is happy! "







