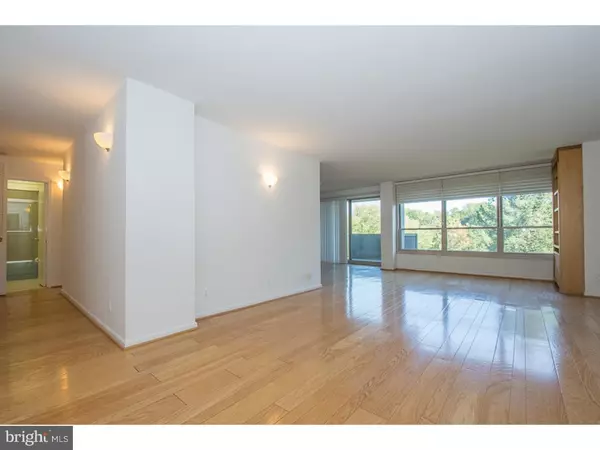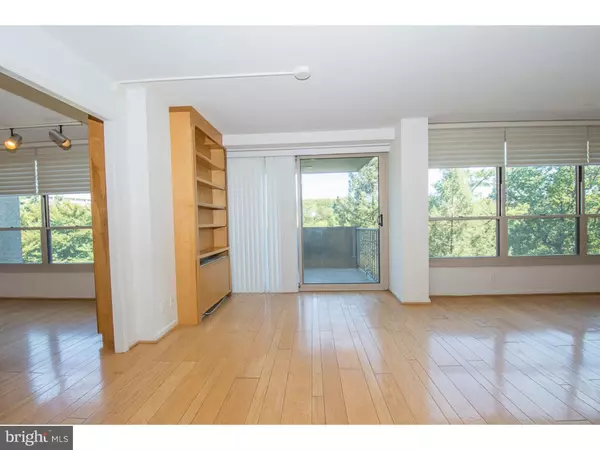$135,000
$138,000
2.2%For more information regarding the value of a property, please contact us for a free consultation.
2 Beds
2 Baths
1,222 SqFt
SOLD DATE : 11/04/2016
Key Details
Sold Price $135,000
Property Type Single Family Home
Sub Type Unit/Flat/Apartment
Listing Status Sold
Purchase Type For Sale
Square Footage 1,222 sqft
Price per Sqft $110
Subdivision Green Hill
MLS Listing ID 1003487207
Sold Date 11/04/16
Style Traditional
Bedrooms 2
Full Baths 2
HOA Fees $805/mo
HOA Y/N N
Abv Grd Liv Area 1,222
Originating Board TREND
Year Built 1962
Annual Tax Amount $3,424
Tax Year 2016
Lot Size 1,222 Sqft
Acres 0.03
Property Description
Turn Key Living on the Main Line! 6th floor West building close to the elevator! Newer Hardwood Floors grace this freshly painted unit. Notice the custom bookshelves which disguise the HVAC units for each room - you do not even know they exist as you control the temperature to meet your needs and have Heat & Air comfort included in the monthly association fee. Fabulous updated Kitchen is ready for your culinary needs. Magnificent Tree Top southern views will allow you to embrace the Terrace for a serene atmosphere. Main Bedroom has a Full Bath and plenty of Closets. The 2nd Bedroom was converted to a Family/Guest Room. Washer/Dryer is conveniently located in the Unit by the large Hall Closet. Unit also has basement storage area. West Building holds an indoor pool and fitness center for a nominal fee. An outdoor pool with cabanas will extend your Summer pleasure. Green Hill is located on 20 landscaped acres and is a full service,24 Hr Security Building on the Main Line. Take advantage of the shuttle bus that will deliver you to shopping, doctors, and train. Quick access to major routes. It is located several blocks from the Overbrook R5 Train Station. The community offers many other amenities, come tour this condo and learn more about pampered living.
Location
State PA
County Montgomery
Area Lower Merion Twp (10640)
Zoning R7
Direction South
Rooms
Other Rooms Living Room, Dining Room, Primary Bedroom, Kitchen, Bedroom 1, Other
Basement Partial
Interior
Interior Features Primary Bath(s), Elevator
Hot Water Natural Gas
Heating Gas
Cooling Central A/C
Flooring Wood, Tile/Brick
Equipment Built-In Range, Dishwasher, Disposal
Fireplace N
Appliance Built-In Range, Dishwasher, Disposal
Heat Source Natural Gas
Laundry Main Floor
Exterior
Exterior Feature Balcony
Amenities Available Swimming Pool, Club House, Tot Lots/Playground
Water Access N
Roof Type Flat
Accessibility None
Porch Balcony
Garage N
Building
Lot Description Level
Sewer Public Sewer
Water Public
Architectural Style Traditional
Additional Building Above Grade
New Construction N
Schools
School District Lower Merion
Others
Pets Allowed N
HOA Fee Include Pool(s),Common Area Maintenance,Ext Bldg Maint,Lawn Maintenance,Snow Removal,Trash,Electricity,Heat,Water,Sewer,Cook Fee,Parking Fee,Insurance,All Ground Fee,Management,Bus Service,Alarm System
Senior Community No
Tax ID 40-00-11152-058
Ownership Condominium
Acceptable Financing Conventional
Listing Terms Conventional
Financing Conventional
Read Less Info
Want to know what your home might be worth? Contact us for a FREE valuation!

Our team is ready to help you sell your home for the highest possible price ASAP

Bought with Thomas Toole III • RE/MAX Main Line-West Chester

"My job is to find and attract mastery-based agents to the office, protect the culture, and make sure everyone is happy! "







