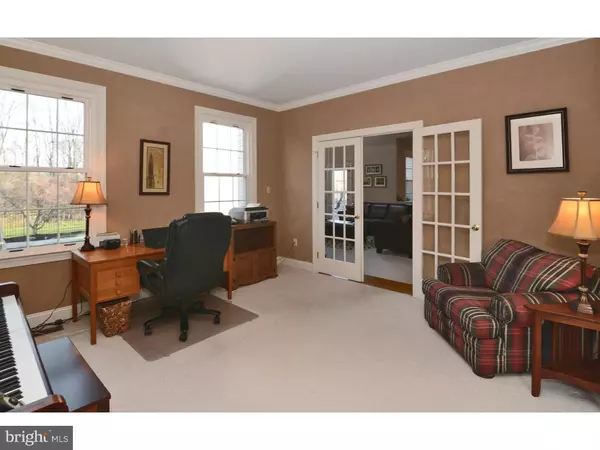$645,000
$649,900
0.8%For more information regarding the value of a property, please contact us for a free consultation.
5 Beds
4 Baths
4,495 SqFt
SOLD DATE : 05/31/2016
Key Details
Sold Price $645,000
Property Type Single Family Home
Sub Type Detached
Listing Status Sold
Purchase Type For Sale
Square Footage 4,495 sqft
Price per Sqft $143
Subdivision Gwynedd Pond
MLS Listing ID 1003473771
Sold Date 05/31/16
Style Colonial
Bedrooms 5
Full Baths 3
Half Baths 1
HOA Y/N N
Abv Grd Liv Area 3,874
Originating Board TREND
Year Built 1995
Annual Tax Amount $10,013
Tax Year 2016
Lot Size 0.609 Acres
Acres 0.61
Property Description
Nestled in Montgomery Township's highly desirable Gwynwood Pond, this tastefully appointed & meticulously maintained 5 BR, 3.5 BA Guidi-built colonial is sure to please the most discriminating buyer. Stately brick front curb appeal and lush landscaping beds welcome you into a soaring two story foyer. Formal dining room with bay window features crown molding, chair rail, two tier custom chandelier and convenient butler pantry. Wide plank hardwood flooring spans the dining room, foyer & first floor powder room. Gourmet kitchen with breakfast room is accented with elegant 42" cherry cabinetry, oversized island with breakfast bar, recessed and pendant style lighting, new granite counters and newer cooktop & dishwasher. Sprawling, sun-drenched two story family room is perfect for entertaining family & friends. Anchored by a stone wood burning fireplace with raised hearth, the family room boasts sunrise windows, hardwood flooring with carpet inlay, built in speakers, dual skylights, neutral d cor and exit to rear deck. Adjacent private study leads to a formal living room; both with French door entry & crown molding. Master bedroom with tray ceiling and two walk-in closets leads to the master bath complete with upgraded lighting & plumbing hardware, skylight, soaking tub and dual sinks. Four generously sized guest bedrooms, 2 additional full baths and unfinished attic storage complete the upstairs living level. Finished basement offers several multi-purpose rooms including a wine closet, large media area with built in speakers, separate exercise room and a large bonus room with built in counters ? perfect for a computer or homework station. Spacious unfinished area includes a convenient built-in workshop and bilco door exit. You'll love the upcoming summer days in the private backyard retreat featuring a 16 x 36 heated Anthony Sylvan inground pool with BUILT-IN SUMMERTIME SAFETY POOL COVER (nice!), stamped concrete patio, two tier 800+ sf maintenance free deck with built-in hot tub, outdoor speakers, wrought iron fencing and custom shed. But wait, there's more ? two car garage with new garage doors, newer hot water heater, newer HVAC system (1 of 2), new windows, exterior sprinkler/irrigation system, whole house fan; PLUS ? seller is offering a 1 year home warranty (up to $600) and will pay 1% of the sale price towards buyer's closing costs. Close to area shopping, parks, major roads and Merck; this home is a must-see on your home tour!
Location
State PA
County Montgomery
Area Montgomery Twp (10646)
Zoning R1
Rooms
Other Rooms Living Room, Dining Room, Primary Bedroom, Bedroom 2, Bedroom 3, Kitchen, Family Room, Bedroom 1, Laundry, Other, Attic
Basement Full, Outside Entrance, Fully Finished
Interior
Interior Features Primary Bath(s), Kitchen - Island, Butlers Pantry, Skylight(s), Ceiling Fan(s), Attic/House Fan, Stall Shower, Dining Area
Hot Water Natural Gas
Heating Gas, Forced Air
Cooling Central A/C
Flooring Wood, Fully Carpeted, Tile/Brick
Fireplaces Number 1
Fireplaces Type Stone
Equipment Oven - Wall, Oven - Self Cleaning, Dishwasher, Disposal, Built-In Microwave
Fireplace Y
Appliance Oven - Wall, Oven - Self Cleaning, Dishwasher, Disposal, Built-In Microwave
Heat Source Natural Gas
Laundry Main Floor
Exterior
Exterior Feature Deck(s), Patio(s)
Garage Garage Door Opener
Garage Spaces 2.0
Fence Other
Pool In Ground
Utilities Available Cable TV
Waterfront N
Water Access N
Roof Type Shingle
Accessibility None
Porch Deck(s), Patio(s)
Parking Type Driveway, Attached Garage, Other
Attached Garage 2
Total Parking Spaces 2
Garage Y
Building
Lot Description Level, Open, Front Yard, Rear Yard, SideYard(s)
Story 2
Foundation Concrete Perimeter
Sewer Public Sewer
Water Public
Architectural Style Colonial
Level or Stories 2
Additional Building Above Grade, Below Grade
Structure Type Cathedral Ceilings,9'+ Ceilings,High
New Construction N
Schools
Elementary Schools Montgomery
Middle Schools Pennbrook
High Schools North Penn Senior
School District North Penn
Others
Senior Community No
Tax ID 46-00-00700-568
Ownership Fee Simple
Acceptable Financing Conventional
Listing Terms Conventional
Financing Conventional
Read Less Info
Want to know what your home might be worth? Contact us for a FREE valuation!

Our team is ready to help you sell your home for the highest possible price ASAP

Bought with Adam C Dosa • Coldwell Banker Hearthside

"My job is to find and attract mastery-based agents to the office, protect the culture, and make sure everyone is happy! "







