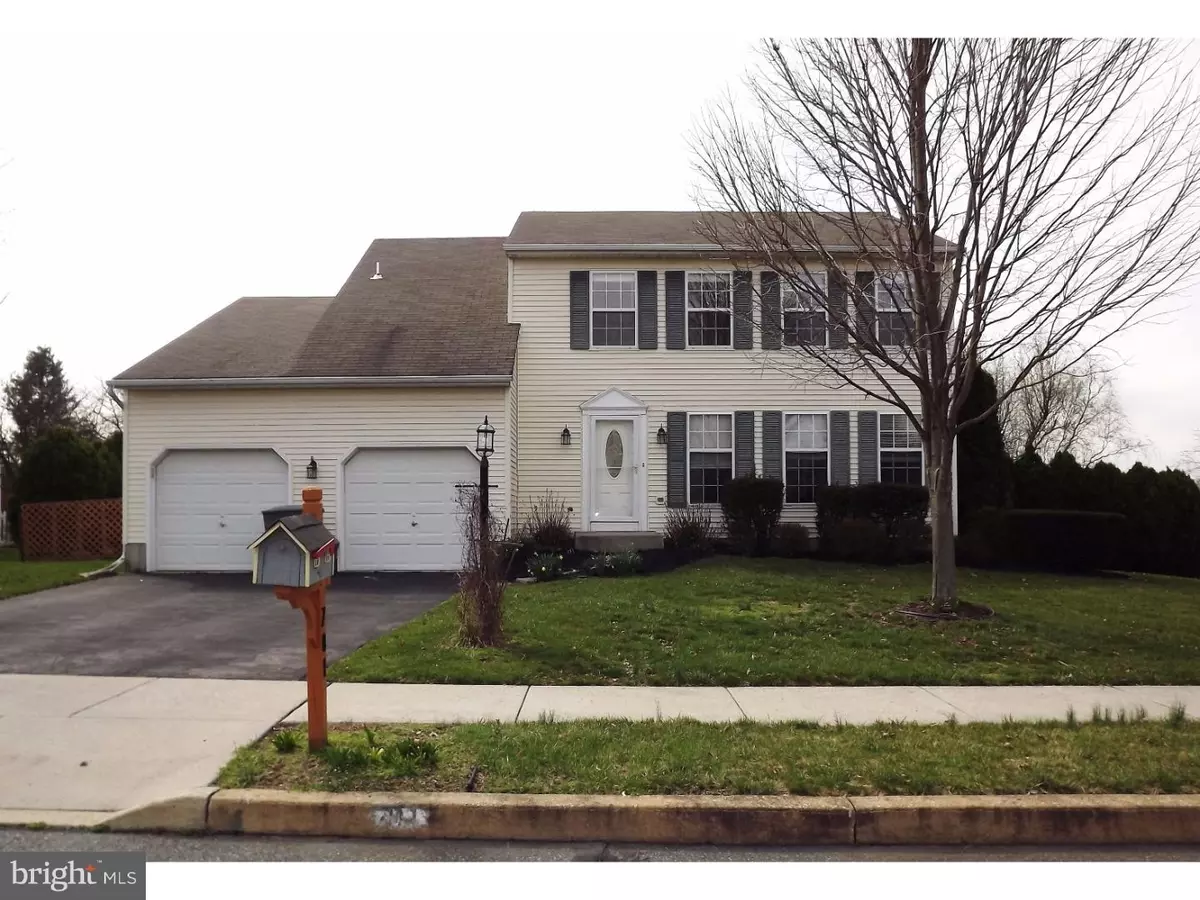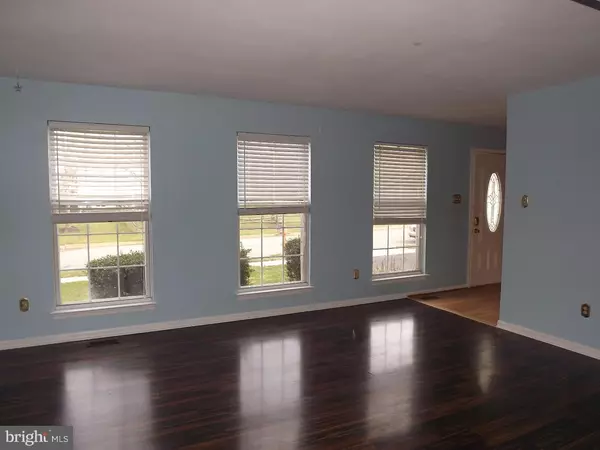$346,000
$360,000
3.9%For more information regarding the value of a property, please contact us for a free consultation.
4 Beds
3 Baths
3,251 SqFt
SOLD DATE : 07/18/2016
Key Details
Sold Price $346,000
Property Type Single Family Home
Sub Type Detached
Listing Status Sold
Purchase Type For Sale
Square Footage 3,251 sqft
Price per Sqft $106
Subdivision Abbey Downs
MLS Listing ID 1003473151
Sold Date 07/18/16
Style Colonial
Bedrooms 4
Full Baths 2
Half Baths 1
HOA Y/N N
Abv Grd Liv Area 2,186
Originating Board TREND
Year Built 1997
Annual Tax Amount $4,871
Tax Year 2016
Lot Size 10,243 Sqft
Acres 0.24
Lot Dimensions 85
Property Description
This wonderful Abbey Downs Colonial in the Springford School District could be your new home if you act quickly. You will love the location of your home on a well landscaped corner, cul-de-sac lot. Upon entering you will notice the beautifully refinished hardwood floors in the foyer that continue throughout a convenient, tastefully appointed powder room and on into the heart of the home, the kitchen. The kitchen features plenty of cabinet space and a beautiful 3-piece Samsung stainless steel appliance package. As you look around from the kitchen you will imagine how much you'll enjoy entertaining for friends and family who can gather in the spacious family room with gas fireplace, or out the full light doors on the spacious deck, or on more formal occasions, around the table in the dining room. There is even more living space to enjoy with a large living room on the main level and a spacious finished basement with recessed lighting and a built in bar featuring a tiled top, cabinets, and refrigerator. When it's time to rest, head on up to the second floor where you will find a generously sized master suite with a great layout. There is a walk in closet, and two separate vanities, one inside and one outside the master bath. This floor is completed by 3 additional bedrooms (all with ceiling fans) and a large hall bathroom. A bonus room off this bathroom is great for storage or a play room. While you are in a wonderfully desirable neighborhood, you will appreciate that your back yard is a private retreat completely fenced in and surrounded by evergreens so you can enjoy the privacy of the deck, paver patio, spacious yard and the hot tub. This home is complete with a 2 car attached garage and large storage shed on the side that matches the house. Home backs up to Brooke Elementary School with playground and track. Walking distance to shopping and restaurants. Schedule your appointment today, this great home won't last!
Location
State PA
County Montgomery
Area Limerick Twp (10637)
Zoning R3
Rooms
Other Rooms Living Room, Dining Room, Primary Bedroom, Bedroom 2, Bedroom 3, Kitchen, Family Room, Bedroom 1, Other, Attic
Basement Full, Fully Finished
Interior
Interior Features Primary Bath(s), Ceiling Fan(s), Wet/Dry Bar, Kitchen - Eat-In
Hot Water Natural Gas
Heating Gas
Cooling Central A/C
Flooring Wood, Fully Carpeted
Fireplaces Number 1
Equipment Oven - Self Cleaning, Dishwasher, Built-In Microwave
Fireplace Y
Appliance Oven - Self Cleaning, Dishwasher, Built-In Microwave
Heat Source Natural Gas
Laundry Lower Floor
Exterior
Exterior Feature Deck(s), Patio(s)
Garage Spaces 4.0
Fence Other
Water Access N
Roof Type Pitched,Shingle
Accessibility None
Porch Deck(s), Patio(s)
Attached Garage 2
Total Parking Spaces 4
Garage Y
Building
Lot Description Corner, Cul-de-sac, Rear Yard
Story 2
Sewer Public Sewer
Water Public
Architectural Style Colonial
Level or Stories 2
Additional Building Above Grade, Below Grade, Shed
Structure Type 9'+ Ceilings
New Construction N
Schools
Middle Schools Spring-Ford Ms 8Th Grade Center
High Schools Spring-Ford Senior
School District Spring-Ford Area
Others
Senior Community No
Tax ID 37-00-00613-106
Ownership Fee Simple
Acceptable Financing Conventional, VA, FHA 203(b), USDA
Listing Terms Conventional, VA, FHA 203(b), USDA
Financing Conventional,VA,FHA 203(b),USDA
Read Less Info
Want to know what your home might be worth? Contact us for a FREE valuation!

Our team is ready to help you sell your home for the highest possible price ASAP

Bought with Cynthia Bergen • BHHS Fox & Roach-Collegeville

"My job is to find and attract mastery-based agents to the office, protect the culture, and make sure everyone is happy! "







