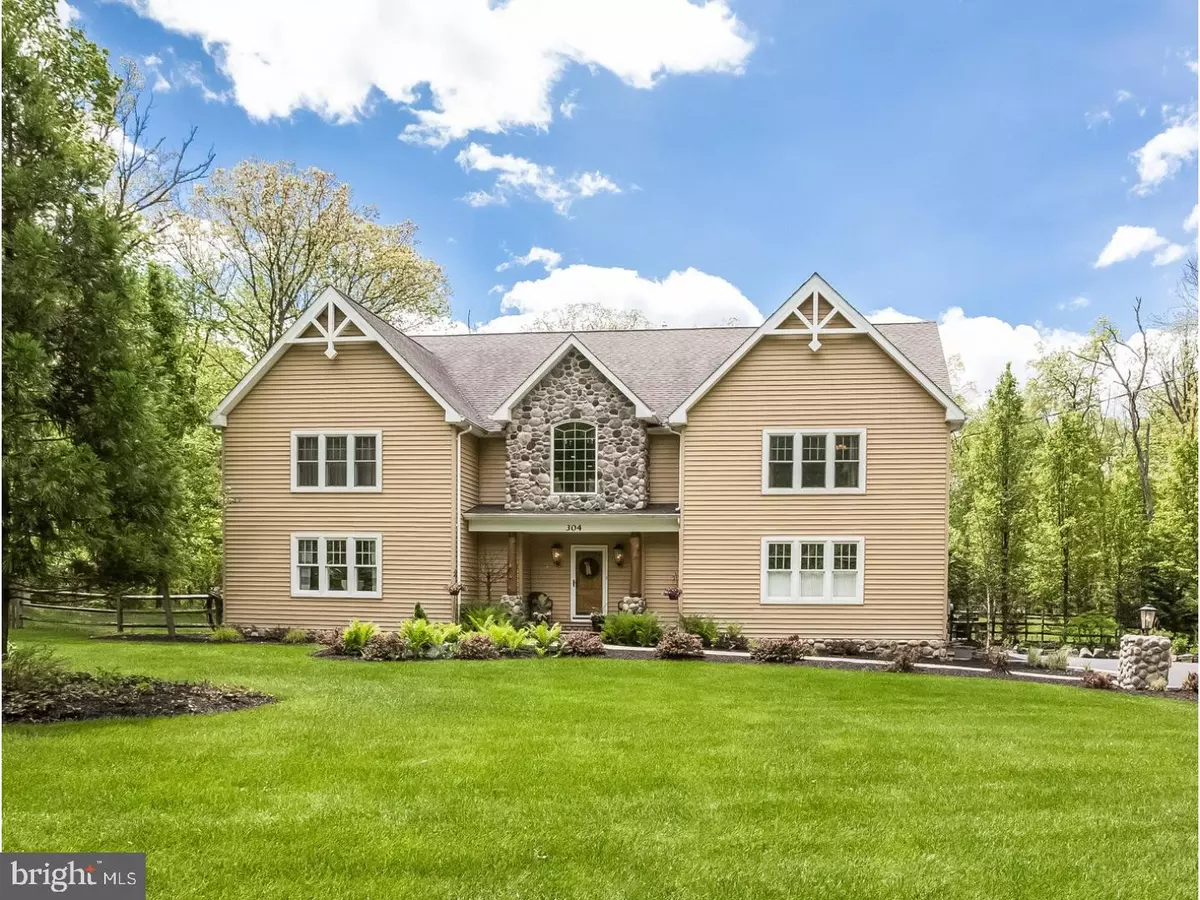$650,000
$684,900
5.1%For more information regarding the value of a property, please contact us for a free consultation.
4 Beds
3 Baths
3,501 SqFt
SOLD DATE : 10/13/2017
Key Details
Sold Price $650,000
Property Type Single Family Home
Sub Type Detached
Listing Status Sold
Purchase Type For Sale
Square Footage 3,501 sqft
Price per Sqft $185
Subdivision None Available
MLS Listing ID 1003305249
Sold Date 10/13/17
Style Colonial
Bedrooms 4
Full Baths 3
HOA Y/N N
Abv Grd Liv Area 3,501
Originating Board TREND
Year Built 2004
Annual Tax Amount $12,017
Tax Year 2016
Lot Size 2.732 Acres
Acres 2.73
Lot Dimensions 200X595
Property Description
Town and country living meet at this custom built, open concept home. Thoughtfully designed, the grand living area features an impressive 2 story stone fireplace, surrounded by walls of windows, adding drama and style. The entry, living, kitchen and dining room are an entertaining masterpiece, created for gathering and culinary collaborations. This home offers 4 bedrooms, 3 full baths, 2 car oversize garage and 2 sheds. In addition to the open entry, living, kitchen and dining room, there are 2 bedrooms and 2 baths, plus mudroom/laundry on the first floor. The second floor offers a great master suite occupying one wing of the upstairs and maximized stunning tree top views. Enjoy the cozy corner stone fireplace, large bedroom with sitting area and ample walk in closet. A tranquil ensuite bathroom features separated double sinks, cherry cabinets, jetted tub, potty room and relaxing double shower, with benches and body jets. The large second floor fam/game room is the perfect compliment to the main living area. Offering a custom built-in and space for buffet entertaining or quite household time together. There is also an office/4th bedroom upstairs, with lovely double French doors separated from the master wing. Lofted areas along the entire open upstairs railings, provide even more space with a custom 11' long window seat at the feature window for watching nature or relaxing for a nap. Spacious ad gracious are the key components that optimize this home experience. Privacy and comfort are yours, situated on 2.76 acres of lush landscaped gardens and abundant woodland views. For your outdoor enjoyment, there is an oversized patio, with extended outdoor living space, cabana and stone, wood burning fireplace. Added value, there is a huge whole house attic, mostly floored, with tall ceiling height, offering copious storage throughout. Attic was planned to be finish ready if a 3rd floor is desired. This is a special home and lifestyle experience.
Location
State NJ
County Somerset
Area Hillsborough Twp (21810)
Zoning MZ
Rooms
Other Rooms Living Room, Dining Room, Primary Bedroom, Bedroom 2, Bedroom 3, Kitchen, Family Room, Bedroom 1, Laundry, Attic
Interior
Interior Features Primary Bath(s), Kitchen - Island, Butlers Pantry, Ceiling Fan(s), Attic/House Fan, WhirlPool/HotTub, Water Treat System, Exposed Beams, Stall Shower, Breakfast Area
Hot Water Propane
Heating Propane, Forced Air
Cooling Central A/C
Flooring Wood, Fully Carpeted, Tile/Brick
Fireplaces Number 2
Fireplaces Type Stone, Gas/Propane
Equipment Built-In Range, Oven - Double, Oven - Self Cleaning, Dishwasher, Built-In Microwave
Fireplace Y
Window Features Energy Efficient
Appliance Built-In Range, Oven - Double, Oven - Self Cleaning, Dishwasher, Built-In Microwave
Heat Source Bottled Gas/Propane
Laundry Main Floor
Exterior
Exterior Feature Patio(s)
Garage Spaces 5.0
Fence Other
Utilities Available Cable TV
Waterfront N
Water Access N
Roof Type Pitched,Shingle
Accessibility None
Porch Patio(s)
Parking Type Driveway, Attached Garage
Attached Garage 2
Total Parking Spaces 5
Garage Y
Building
Lot Description Level, Open, Trees/Wooded, Front Yard, Rear Yard
Story 2
Foundation Brick/Mortar
Sewer On Site Septic
Water Well
Architectural Style Colonial
Level or Stories 2
Additional Building Above Grade, Shed
Structure Type 9'+ Ceilings
New Construction N
Schools
School District Hillsborough Township Public Schools
Others
Senior Community No
Tax ID 10-00173-00021
Ownership Fee Simple
Security Features Security System
Read Less Info
Want to know what your home might be worth? Contact us for a FREE valuation!

Our team is ready to help you sell your home for the highest possible price ASAP

Bought with Non Subscribing Member • Non Member Office

"My job is to find and attract mastery-based agents to the office, protect the culture, and make sure everyone is happy! "







