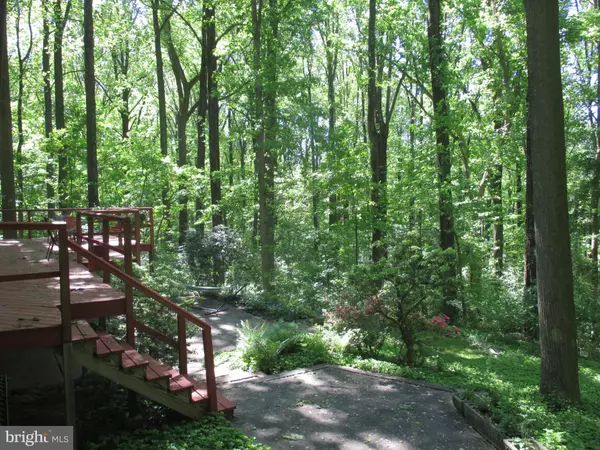$415,000
$419,900
1.2%For more information regarding the value of a property, please contact us for a free consultation.
4 Beds
4 Baths
2,800 SqFt
SOLD DATE : 09/29/2017
Key Details
Sold Price $415,000
Property Type Single Family Home
Sub Type Detached
Listing Status Sold
Purchase Type For Sale
Square Footage 2,800 sqft
Price per Sqft $148
Subdivision Caves Valley
MLS Listing ID 1000199545
Sold Date 09/29/17
Style Contemporary
Bedrooms 4
Full Baths 3
Half Baths 1
HOA Y/N N
Abv Grd Liv Area 2,200
Originating Board MRIS
Year Built 1969
Annual Tax Amount $4,390
Tax Year 2016
Lot Size 1.120 Acres
Acres 1.12
Property Description
MOST PRIVATE SETTING ON THIS QUIET CUL-DE-SAC. 3 FULL LEVELS OF LIVING SPACE, CENTER HALL COLONIAL WITH A CONTEMPORARY FLAIR. LARGE LIVING ROOM AND DINING AREA WITH ACCESS TO REAR DECK OVERLOOKING WOODLANDS YET SUNNY AND BRIGHT. 1ST FL FAMILY ROOM AND FULY FINISHED WALKOUT LOWER LEVEL. MASTER BEDROOM SUITE WITH HIS AND HER WALK IN CLOSETS AND OVERSIZED MARBLE SHOWER. LARGE ROOMS MAKE THIS HOME FLO
Location
State MD
County Baltimore
Direction Southwest
Rooms
Other Rooms Living Room, Primary Bedroom, Bedroom 2, Bedroom 3, Kitchen, Game Room, Family Room, Foyer, Laundry, Storage Room
Basement Rear Entrance, Daylight, Full, Fully Finished, Full, Heated, Improved, Walkout Level, Windows
Interior
Interior Features Family Room Off Kitchen, Kitchen - Table Space, Dining Area, Kitchen - Eat-In, Primary Bath(s), Built-Ins, Crown Moldings, Window Treatments, Wood Floors, WhirlPool/HotTub, Recessed Lighting, Floor Plan - Open
Hot Water Electric, 60+ Gallon Tank
Heating Forced Air, Humidifier, Heat Pump(s)
Cooling Ceiling Fan(s), Central A/C, Heat Pump(s)
Fireplaces Number 1
Fireplaces Type Screen
Equipment Dishwasher, Disposal, Dryer, Icemaker, Microwave, Oven/Range - Electric, Range Hood, Refrigerator, Washer - Front Loading, Water Heater, Water Conditioner - Owned
Fireplace Y
Window Features Double Pane,Screens
Appliance Dishwasher, Disposal, Dryer, Icemaker, Microwave, Oven/Range - Electric, Range Hood, Refrigerator, Washer - Front Loading, Water Heater, Water Conditioner - Owned
Heat Source Oil
Exterior
Exterior Feature Deck(s), Patio(s)
Garage Covered Parking
Garage Spaces 2.0
Utilities Available Cable TV Available
Waterfront N
Water Access N
Roof Type Rubber
Accessibility Level Entry - Main
Porch Deck(s), Patio(s)
Parking Type Off Street, Attached Carport
Total Parking Spaces 2
Garage N
Private Pool N
Building
Lot Description Backs to Trees, Cul-de-sac, No Thru Street, Partly Wooded, Private
Story 3+
Sewer Septic Exists
Water Well
Architectural Style Contemporary
Level or Stories 3+
Additional Building Above Grade, Below Grade
New Construction N
Schools
Elementary Schools Fort Garrison
Middle Schools Pikesville
High Schools Pikesville
School District Baltimore County Public Schools
Others
Senior Community No
Tax ID 04030307052630
Ownership Fee Simple
Special Listing Condition Standard
Read Less Info
Want to know what your home might be worth? Contact us for a FREE valuation!

Our team is ready to help you sell your home for the highest possible price ASAP

Bought with Nancy A Hulsman • Coldwell Banker Realty

"My job is to find and attract mastery-based agents to the office, protect the culture, and make sure everyone is happy! "







