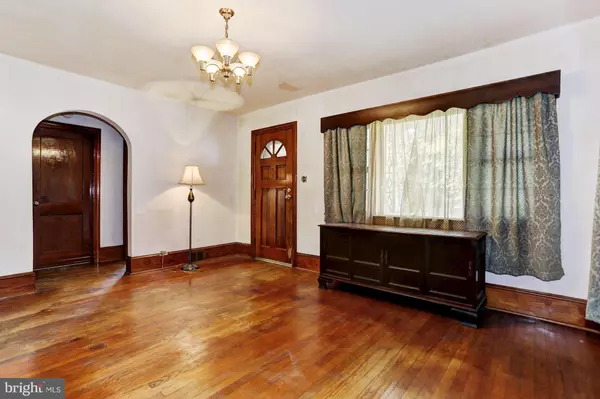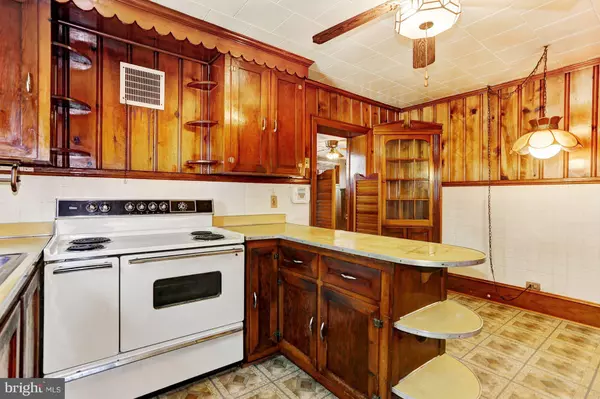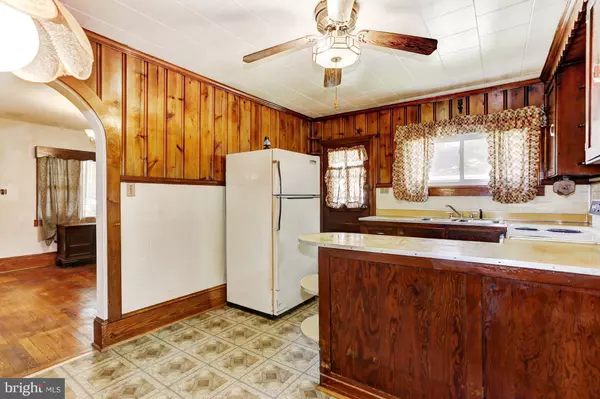$170,000
$175,000
2.9%For more information regarding the value of a property, please contact us for a free consultation.
2 Beds
1 Bath
744 SqFt
SOLD DATE : 09/28/2017
Key Details
Sold Price $170,000
Property Type Single Family Home
Sub Type Detached
Listing Status Sold
Purchase Type For Sale
Square Footage 744 sqft
Price per Sqft $228
Subdivision Tydings On The Bay
MLS Listing ID 1000198909
Sold Date 09/28/17
Style Ranch/Rambler
Bedrooms 2
Full Baths 1
HOA Y/N N
Abv Grd Liv Area 744
Originating Board MRIS
Year Built 1950
Annual Tax Amount $1,934
Tax Year 2016
Lot Size 6,660 Sqft
Acres 0.15
Property Description
Lovely rancher w/ fully fenced yard! Large living room w/ picture window, arched doorways & hardwood floors that flow through the master bedroom & second bedroom. Spacious eat-in-kitchen w/ ample counter space & 42 cabinetry. Family room w/ new carpeting! Main level bath. Lower level laundry & storage area. Detached 1-Car garage. As-Is
Location
State MD
County Anne Arundel
Zoning R5
Rooms
Other Rooms Living Room, Primary Bedroom, Bedroom 2, Kitchen, Family Room, Laundry, Storage Room, Utility Room
Basement Connecting Stairway, Outside Entrance, Rear Entrance, Daylight, Partial, Unfinished
Main Level Bedrooms 2
Interior
Interior Features Family Room Off Kitchen, Kitchen - Country, Kitchen - Table Space, Kitchen - Eat-In, Built-Ins, Crown Moldings, Wood Floors, Floor Plan - Open
Hot Water Electric
Heating Forced Air
Cooling Window Unit(s)
Equipment Dryer, Oven/Range - Electric, Refrigerator, Washer
Fireplace N
Window Features Double Pane,Screens,Vinyl Clad
Appliance Dryer, Oven/Range - Electric, Refrigerator, Washer
Heat Source Oil
Exterior
Exterior Feature Porch(es)
Parking Features Garage - Rear Entry
Garage Spaces 1.0
Fence Fully
Water Access N
Accessibility Other
Porch Porch(es)
Total Parking Spaces 1
Garage Y
Private Pool N
Building
Lot Description Landscaping
Story 2
Sewer Public Sewer
Water Public
Architectural Style Ranch/Rambler
Level or Stories 2
Additional Building Above Grade
Structure Type Dry Wall,Paneled Walls
New Construction N
Schools
Elementary Schools Marley
Middle Schools Marley
High Schools Glen Burnie
School District Anne Arundel County Public Schools
Others
Senior Community No
Tax ID 020387006375800
Ownership Fee Simple
Security Features Electric Alarm,Main Entrance Lock,Smoke Detector
Special Listing Condition Standard
Read Less Info
Want to know what your home might be worth? Contact us for a FREE valuation!

Our team is ready to help you sell your home for the highest possible price ASAP

Bought with Pamela L Harrison • RE/MAX Executive
"My job is to find and attract mastery-based agents to the office, protect the culture, and make sure everyone is happy! "







