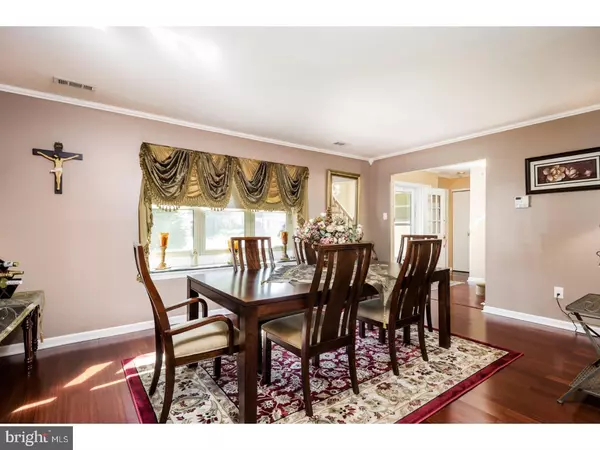$276,500
$274,900
0.6%For more information regarding the value of a property, please contact us for a free consultation.
4 Beds
3 Baths
2,212 SqFt
SOLD DATE : 11/30/2017
Key Details
Sold Price $276,500
Property Type Single Family Home
Sub Type Detached
Listing Status Sold
Purchase Type For Sale
Square Footage 2,212 sqft
Price per Sqft $125
Subdivision Barton Run
MLS Listing ID 1003281105
Sold Date 11/30/17
Style Colonial
Bedrooms 4
Full Baths 2
Half Baths 1
HOA Y/N N
Abv Grd Liv Area 2,212
Originating Board TREND
Year Built 1978
Annual Tax Amount $7,112
Tax Year 2016
Lot Size 8,250 Sqft
Acres 0.19
Lot Dimensions 75X110
Property Description
Huge Price Reduction! MOVE-IN Ready! Absolutely Beautiful 4 Bedroom and 2.5 Bath colonial style home in Barton Run of Marlton, where there is safety and a great school system. This meticulously maintained home shows pride of ownership throughout. The exterior of this home offers a cul-de-sac location, a brick front with a covered front porch, and a newer roof. The interior of the home boasts new wood flooring, neutral paint, crown moldings, recessed lighting and newer windows throughout. A fresh coat of paint and new carpeting in the master bedroom. A welcoming foyer that leads to a large dining room with a bay window and a cozy seat, that could be converted back to the original formal living room. A living room off a fully updated kitchen with granite counter tops, new appliances, eat in area and a breakfast bar which open to a spacious family room with a brick fireplace, and large windows to enjoy the peaceful view of the back yard. A first floor office or play room, and a large laundry room. The upper level features 4 large bedrooms with ceiling fans/ lights. The large master suite with a full bath and walk-in closet, all of the bathrooms have been recently fully updated. And top it all off with French doors that lead from the kitchen into a huge sunroom with vaulted ceilings, a deck and EP henry paver patio off the back of the sunroom, and a huge backyard. Community pool available in this wonderful lake community. There is natural gas in the street so you can convert to gas heating and cooking easily. Don't miss your opportunity to see this wonderful home!
Location
State NJ
County Burlington
Area Evesham Twp (20313)
Zoning RD-1
Rooms
Other Rooms Living Room, Dining Room, Primary Bedroom, Bedroom 2, Bedroom 3, Kitchen, Family Room, Bedroom 1, Other, Attic
Interior
Interior Features Primary Bath(s), Ceiling Fan(s), Kitchen - Eat-In
Hot Water Electric
Heating Oil, Forced Air
Cooling Central A/C
Flooring Wood, Fully Carpeted
Fireplaces Number 1
Fireplaces Type Brick
Equipment Built-In Range, Oven - Self Cleaning, Dishwasher
Fireplace Y
Window Features Replacement
Appliance Built-In Range, Oven - Self Cleaning, Dishwasher
Heat Source Oil
Laundry Main Floor
Exterior
Exterior Feature Deck(s)
Utilities Available Cable TV
Waterfront N
Water Access N
Roof Type Pitched,Shingle
Accessibility None
Porch Deck(s)
Parking Type None
Garage N
Building
Lot Description Cul-de-sac, Level, Front Yard, Rear Yard, SideYard(s)
Story 2
Sewer Public Sewer
Water Public
Architectural Style Colonial
Level or Stories 2
Additional Building Above Grade, Shed
New Construction N
Schools
Middle Schools Marlton
School District Evesham Township
Others
Senior Community No
Tax ID 13-00044 18-00027
Ownership Fee Simple
Acceptable Financing Conventional, VA, FHA 203(b)
Listing Terms Conventional, VA, FHA 203(b)
Financing Conventional,VA,FHA 203(b)
Read Less Info
Want to know what your home might be worth? Contact us for a FREE valuation!

Our team is ready to help you sell your home for the highest possible price ASAP

Bought with Amita Pradhan • HomeSmart First Advantage Realty

"My job is to find and attract mastery-based agents to the office, protect the culture, and make sure everyone is happy! "







