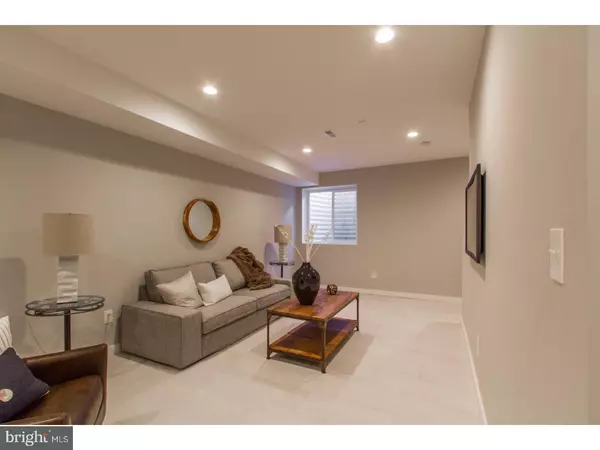$525,000
$535,000
1.9%For more information regarding the value of a property, please contact us for a free consultation.
3 Beds
3 Baths
2,475 Sqft Lot
SOLD DATE : 04/07/2017
Key Details
Sold Price $525,000
Property Type Townhouse
Sub Type Interior Row/Townhouse
Listing Status Sold
Purchase Type For Sale
Subdivision Northern Liberties
MLS Listing ID 1003216731
Sold Date 04/07/17
Style Other
Bedrooms 3
Full Baths 3
HOA Y/N N
Originating Board TREND
Year Built 2017
Tax Year 2016
Lot Size 2,475 Sqft
Property Description
Only 3 left in in this 20 New Townhome development project neighboring Northern Liberties! Phase II of Franklin Court Townhomes features some major upgrades to finishes, lighting fixtures, appliances, and a new Master Suite layout. This Home has been designed with a white California-Style Kitchen, stainless steel energy efficient appliances and waterfall countertop to finish off the sleek design. The open layout design offers 4 levels of living space and exquisite finishes throughout. Highlights include hardwood floors, backyard with private parking, finished basement with a full bathroom, and roof deck with wet bar. The second floor has 2 bedrooms and 1 bathroom as well as a laundry closet. The third floor master suite has been completely redesigned from Phase I to allow for a larger bedroom and lots of closet space. The master bathroom features a stall shower and double sinks. But that's not all! The third floor also features a Wet Bar complete with a sink and walk up to the Roof Deck! Perfect for entertaining and taking in the city view. Add the tech package option and the home will be fitted with the latest in technology; Nest Thermostat, Sonos Surround Sound System, Bluetooth enable deadbolt and more. Located within walking distance to all of the hot local venues Northern Liberties is famous for; The Piazza, Liberty Land Park, Liberties Walk, Orianna Hill Dog Park, not to mention all the restaurants, shops and cafes. Easy access to Public transportation and highways. 709 Fairmount Ave (6745468) is the Phase II model unit. We welcome you to schedule a tour. Remaining homes in the project are in the final stages of construction. "The owner is a licensed real estate professional"
Location
State PA
County Philadelphia
Area 19123 (19123)
Rooms
Other Rooms Living Room, Dining Room, Primary Bedroom, Bedroom 2, Kitchen, Family Room, Bedroom 1
Basement Full, Fully Finished
Interior
Interior Features Kitchen - Eat-In
Hot Water Natural Gas
Heating Gas
Cooling Central A/C
Fireplace N
Heat Source Natural Gas
Laundry Upper Floor
Exterior
Garage Spaces 1.0
Water Access N
Accessibility None
Total Parking Spaces 1
Garage N
Building
Story 3+
Sewer Public Sewer
Water Public
Architectural Style Other
Level or Stories 3+
New Construction Y
Schools
School District The School District Of Philadelphia
Others
Senior Community No
Ownership Fee Simple
Read Less Info
Want to know what your home might be worth? Contact us for a FREE valuation!

Our team is ready to help you sell your home for the highest possible price ASAP

Bought with Thomas M Sankarathil • Realty Mark Associates

"My job is to find and attract mastery-based agents to the office, protect the culture, and make sure everyone is happy! "







