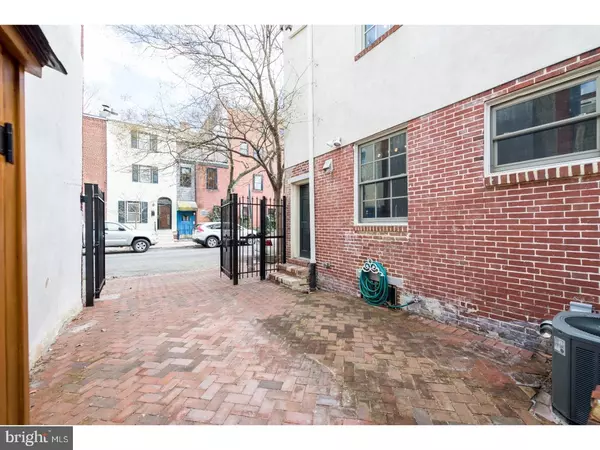$1,300,000
$1,450,000
10.3%For more information regarding the value of a property, please contact us for a free consultation.
2 Beds
3 Baths
2,495 SqFt
SOLD DATE : 05/05/2017
Key Details
Sold Price $1,300,000
Property Type Townhouse
Sub Type Interior Row/Townhouse
Listing Status Sold
Purchase Type For Sale
Square Footage 2,495 sqft
Price per Sqft $521
Subdivision Fitler Square
MLS Listing ID 1003216007
Sold Date 05/05/17
Style Traditional
Bedrooms 2
Full Baths 2
Half Baths 1
HOA Y/N N
Abv Grd Liv Area 2,040
Originating Board TREND
Year Built 1832
Annual Tax Amount $7,928
Tax Year 2017
Lot Size 1,100 Sqft
Acres 0.03
Lot Dimensions 20X55
Property Description
Introducing 2401 Spruce: This historically registered Philadelphia townhome has recently undergone a spectacular renovation while retaining its original distinctive charm. Built in 1831, this professionally redesigned 3-story home with finished lower level, deck and gated off-street parking was meticulously transformed in 2015 to create a more open, modern floorplan. Located in the highly desirable Fitler Square area, this sunny corner brick townhouse is set on a beautiful tree-lined street with minimal traffic near parks, playgrounds, restaurants and the acclaimed Schuylkill River Trail. Enter this home into a generously sized living and dining room with new oak floors, custom cabinetry and a gas fireplace. The focal point of this room is the masterfully crafted, iron and wood tread floating staircase that soars to the third floor through a sky lit atrium with designer pendant lighting and a custom 3 story brick wall back drop. The first floor features a powder room, spacious coat/storage closet and a modern bright kitchen. Off the kitchen is a gated brick driveway/patio with secure 1-CAR PARKING, great for warm weather patio entertaining. Ascend the open stairs to the SECOND FLOOR which boasts a master suite with an oversized showcase walk-in closet/dressing room with mahogany cabinetry, custom-installed new washer and dryer and an oversized master bathroom with dual sinks and glass-enclosed shower. The barn door enclosed bedroom has windows on 2 sides, new oak flooring, a custom-built desk and a gas fireplace. The open THIRD FLOOR is currently a media room, but could easily be reconfigured as a bedroom. Beautiful new oak floors, exposed original beams, windows on 3 sides, skylight, dry bar and 200 sq. ft. AZEK deck with Center City skyline views make this the perfect entertainment space! Finished LOWER LEVEL, with its own entrance, includes new plush carpeting, large closet with custom built-ins and a full, tiled bathroom. Additional newly installed features include: new smoke and carbon monoxide detectors, SONOS audio system, upgraded electrical, security system with remotely accessible cameras and sensors on every window and door, two-zoned HVAC with NEST thermostats and more! The attached Sellers Property Disclosure lists the recent upgrades and features! An Architectural Digest-worthy gem, this home is not to be missed! Walking distance to Rittenhouse Square, CHOP, UPenn, HUP, restaurants, coffee shops and more!
Location
State PA
County Philadelphia
Area 19103 (19103)
Zoning RM1
Rooms
Other Rooms Living Room, Dining Room, Primary Bedroom, Kitchen, Family Room, Bedroom 1
Basement Full, Fully Finished
Interior
Interior Features Skylight(s), Stain/Lead Glass, Exposed Beams, Wet/Dry Bar, Stall Shower
Hot Water Natural Gas
Heating Gas, Forced Air
Cooling Central A/C
Flooring Wood
Fireplaces Type Brick
Equipment Built-In Range, Oven - Self Cleaning, Dishwasher, Refrigerator, Disposal
Fireplace N
Window Features Energy Efficient
Appliance Built-In Range, Oven - Self Cleaning, Dishwasher, Refrigerator, Disposal
Heat Source Natural Gas
Laundry Lower Floor
Exterior
Exterior Feature Deck(s), Patio(s)
Garage Spaces 1.0
Water Access N
Accessibility None
Porch Deck(s), Patio(s)
Total Parking Spaces 1
Garage N
Building
Lot Description Corner
Story 2.5
Sewer Public Sewer
Water Public
Architectural Style Traditional
Level or Stories 2.5
Additional Building Above Grade, Below Grade
Structure Type Cathedral Ceilings,9'+ Ceilings
New Construction N
Schools
School District The School District Of Philadelphia
Others
Senior Community No
Tax ID 082142700
Ownership Fee Simple
Security Features Security System
Read Less Info
Want to know what your home might be worth? Contact us for a FREE valuation!

Our team is ready to help you sell your home for the highest possible price ASAP

Bought with Travis D Rodgers • BHHS Fox & Roach At the Harper, Rittenhouse Square
"My job is to find and attract mastery-based agents to the office, protect the culture, and make sure everyone is happy! "







