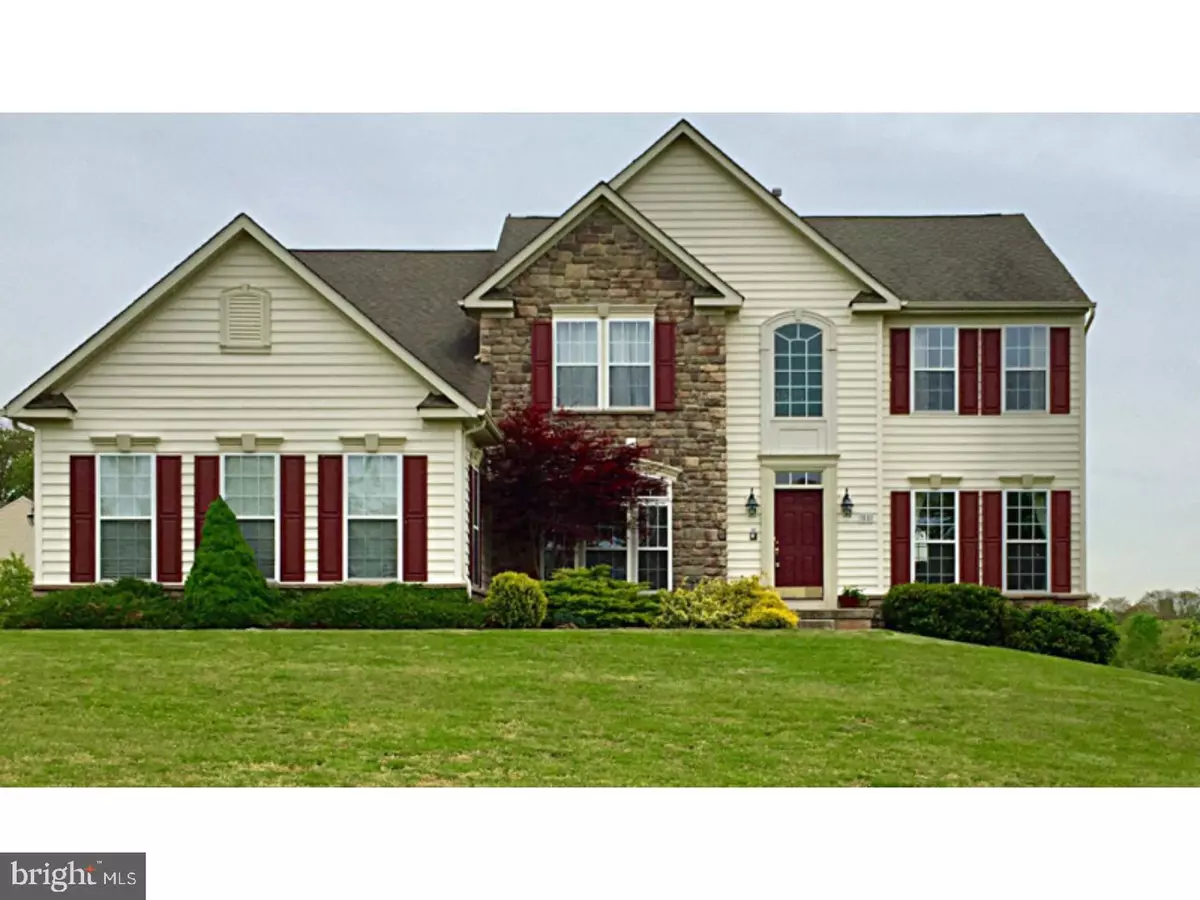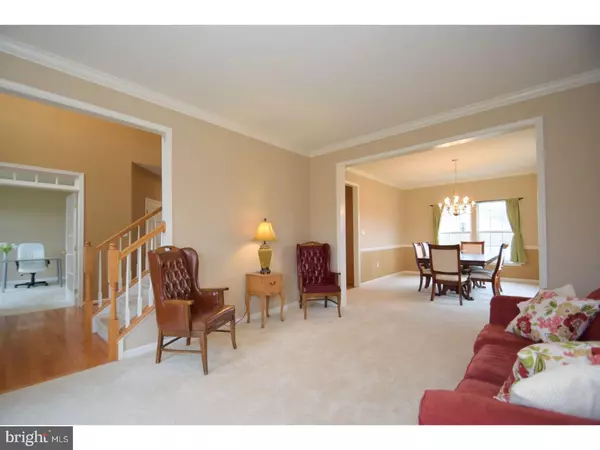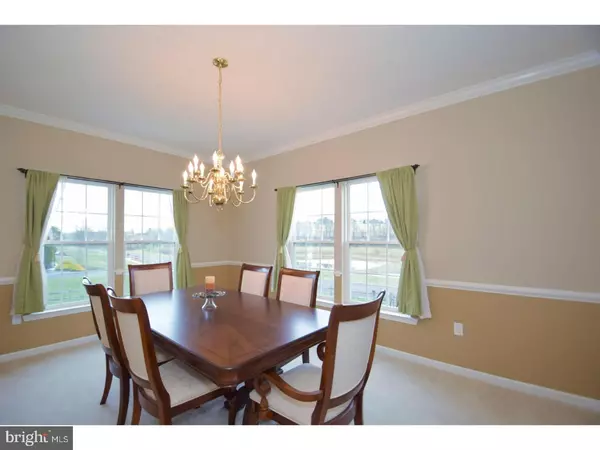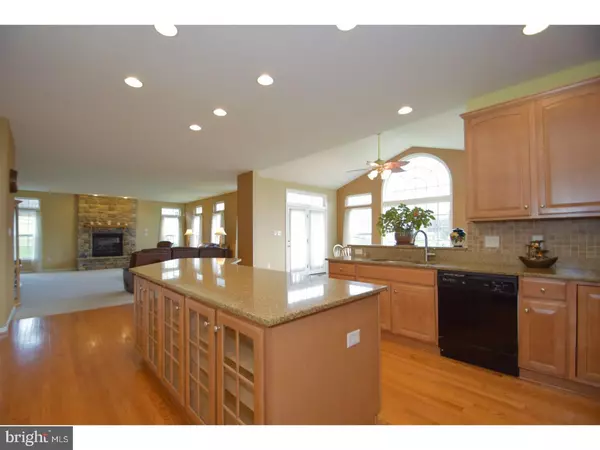$485,000
$500,000
3.0%For more information regarding the value of a property, please contact us for a free consultation.
4 Beds
5 Baths
5,278 SqFt
SOLD DATE : 08/15/2017
Key Details
Sold Price $485,000
Property Type Single Family Home
Sub Type Detached
Listing Status Sold
Purchase Type For Sale
Square Footage 5,278 sqft
Price per Sqft $91
Subdivision The Fields At Creekv
MLS Listing ID 1003197471
Sold Date 08/15/17
Style Colonial
Bedrooms 4
Full Baths 4
Half Baths 1
HOA Y/N N
Abv Grd Liv Area 3,838
Originating Board TREND
Year Built 2007
Tax Year 2017
Lot Size 0.608 Acres
Acres 0.61
Lot Dimensions 175X160
Property Description
Rare opportunity to live in the desirable "Fields At Creekview" w/stunning pond views & in-law suite possibilities! This superb home is designed w/everyday living and entertaining in mind- all w/no association fees! Several custom touches and fresh paint throughout as well as gleaming hardwood floors throughout much of the 1st floor. From the 2-story foyer, double glass doors lead to the study with additional square footage only found in this floor plan. The formal living room leads into the formal dining room with chair rail detail and extra windows. The gourmet kitchen and morning room are an absolute must-see! Upgraded 42" maple cabinets w/glass detail are showcased by a tile backsplash, extended island and granite counters. The kitchen also features a pantry, double oven w/separate cook top and upgraded recessed lighting. Windows and natural light abound in the morning room w/views of the pond and rolling hills! A double patio door leads the deck area w/stairs to the yard. The family room, wired for a home theater, includes an additional 4' extension, extra windows, gas fireplace w/raised hearth and floor to ceiling stone. A powder room, mudroom w/laundry and 3-car garage complete this floor. Behind double doors is the master suite with a tray ceiling, attached sitting room and walk-in closet. The luxurious bathroom features a custom floor-to-ceiling ceramic tile shower for easy cleaning, added shower seat, double vanity, soaking tub w/jets and towel warmer. Bedroom 2 is a princess suite w/private bathroom and double closet. Bedrooms 3 and 4 have been freshly painted and share the hall bath, complete w/ceramic tile shower surround and oak vanity. Finished lower level adds about 1440 additional square feet of living space! Currently an in-home daycare center, it could be used as an in-law suite/apartment or simply as a fantastic recreation area! There is a full bathroom with additional washer/dryer hookups, a separate room and the rest of the finished space is open and large with a kitchenette and wall of closets. Double door to the exterior patio and fully fenced yard with fantastic play area. Dual zone HVAC, whole-house humidifier, intercom and alarm system. The neighborhood enjoys stunning views of the adjacent preserved land, a walking trail and belgium block curbing. Esteemed OJR School District and less than a mile from East Coventry Elementary School, this home is minutes from major routes, shopping and entertainment.
Location
State PA
County Chester
Area East Coventry Twp (10318)
Zoning R2
Rooms
Other Rooms Living Room, Dining Room, Primary Bedroom, Bedroom 2, Bedroom 3, Kitchen, Family Room, Bedroom 1, In-Law/auPair/Suite, Other, Attic
Basement Full, Outside Entrance, Fully Finished
Interior
Interior Features Primary Bath(s), Kitchen - Island, Butlers Pantry, Ceiling Fan(s), 2nd Kitchen, Intercom, Dining Area
Hot Water Natural Gas
Heating Gas, Forced Air
Cooling Central A/C
Flooring Wood, Fully Carpeted, Vinyl, Tile/Brick
Fireplaces Number 1
Fireplaces Type Stone, Gas/Propane
Equipment Cooktop, Oven - Wall, Oven - Double
Fireplace Y
Appliance Cooktop, Oven - Wall, Oven - Double
Heat Source Natural Gas
Laundry Main Floor, Basement
Exterior
Exterior Feature Deck(s)
Parking Features Inside Access
Garage Spaces 3.0
Utilities Available Cable TV
View Y/N Y
Water Access N
View Water
Accessibility None
Porch Deck(s)
Attached Garage 3
Total Parking Spaces 3
Garage Y
Building
Lot Description Corner
Story 2
Foundation Concrete Perimeter
Sewer Public Sewer
Water Public
Architectural Style Colonial
Level or Stories 2
Additional Building Above Grade, Below Grade
Structure Type Cathedral Ceilings,9'+ Ceilings
New Construction N
Schools
School District Owen J Roberts
Others
Senior Community No
Tax ID 18-04 -0132.7000
Ownership Fee Simple
Security Features Security System
Acceptable Financing Conventional, VA, FHA 203(b)
Listing Terms Conventional, VA, FHA 203(b)
Financing Conventional,VA,FHA 203(b)
Read Less Info
Want to know what your home might be worth? Contact us for a FREE valuation!

Our team is ready to help you sell your home for the highest possible price ASAP

Bought with Britta Pekofsky • Providence Realty Services Inc

"My job is to find and attract mastery-based agents to the office, protect the culture, and make sure everyone is happy! "







