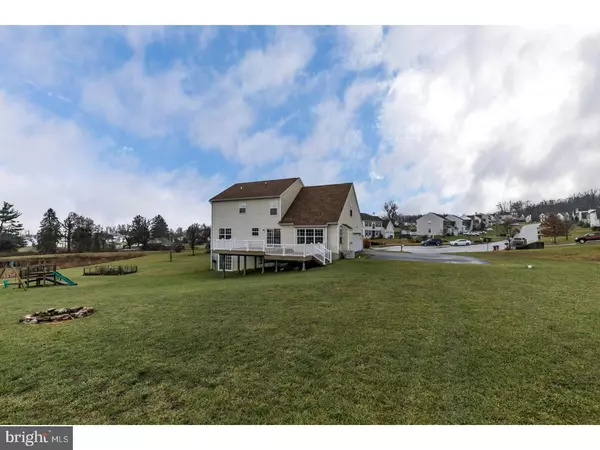$298,000
$298,000
For more information regarding the value of a property, please contact us for a free consultation.
4 Beds
3 Baths
2,671 SqFt
SOLD DATE : 03/24/2017
Key Details
Sold Price $298,000
Property Type Single Family Home
Sub Type Detached
Listing Status Sold
Purchase Type For Sale
Square Footage 2,671 sqft
Price per Sqft $111
Subdivision Calnshire Estates
MLS Listing ID 1003192585
Sold Date 03/24/17
Style Farmhouse/National Folk,Traditional
Bedrooms 4
Full Baths 2
Half Baths 1
HOA Fees $30/qua
HOA Y/N Y
Abv Grd Liv Area 2,241
Originating Board TREND
Year Built 2009
Annual Tax Amount $5,735
Tax Year 2017
Lot Size 0.543 Acres
Acres 0.54
Lot Dimensions 23,665
Property Description
Welcome home to Calnshire Estates. Pull Down this widened driveway and into this 4 bedroom beauty at the end of a quiet road in a cul-de-sac. Enter the home into the foyer with beautiful hardwood floors that flow into the spacious powder room and right into your gourmet kitchen. The kitchen boasts granite counter tops, stainless steel appliances and gas cooking. The island is large enough to accommodate stools for extra seating. The kitchen empties into a cozy family room complete with a gas fireplace and lots of windows for extra added light. Enjoy a large dining room and formal living room for lots of space to entertain. The main floor laundry room with built in storage gives entrance to the fully insulated single door Garage with epoxy coated flooring. From your kitchen you can exit the sliding glass door onto your Oversized 32 x 16 two-tiered TREKS deck with locking swing gate. Perfect for a backyard BBQ. The backyard includes a 12 x18 Shed Wired for electric and an organic vegetable garden. Back inside the upper level has a large master bedroom with tray ceiling, walk in closet. The master bath has whirlpool tub, dbl vanity and a separate shower. There are 3 other spacious bedrooms on the upper level and another full bath. Enjoy a Fantastic walk out partially finished basement. The finished space includes a possible 5th bedroom or office with tons of closet space, a large carpeted recreation/family room area and storage closet. The unfinished portion is a perfect workshop with ample storage space and a washer/dryer and laundry sink hook up. This Chester County Gem is in immaculate condition and is ready to move in.
Location
State PA
County Chester
Area West Caln Twp (10328)
Zoning R1
Rooms
Other Rooms Living Room, Dining Room, Primary Bedroom, Bedroom 2, Bedroom 3, Kitchen, Family Room, Bedroom 1, Laundry, Other, Attic
Basement Full, Outside Entrance
Interior
Interior Features Primary Bath(s), Kitchen - Island, Butlers Pantry, Ceiling Fan(s), WhirlPool/HotTub, Stall Shower, Kitchen - Eat-In
Hot Water Natural Gas
Heating Gas, Forced Air
Cooling Central A/C
Fireplaces Number 1
Equipment Cooktop, Oven - Self Cleaning, Dishwasher, Disposal, Built-In Microwave
Fireplace Y
Appliance Cooktop, Oven - Self Cleaning, Dishwasher, Disposal, Built-In Microwave
Heat Source Natural Gas
Laundry Main Floor
Exterior
Exterior Feature Deck(s)
Garage Garage Door Opener
Garage Spaces 4.0
Utilities Available Cable TV
Water Access N
Roof Type Shingle
Accessibility None
Porch Deck(s)
Attached Garage 2
Total Parking Spaces 4
Garage Y
Building
Lot Description Cul-de-sac, Irregular
Story 2
Foundation Concrete Perimeter
Sewer Public Sewer
Water Public
Architectural Style Farmhouse/National Folk, Traditional
Level or Stories 2
Additional Building Above Grade, Below Grade
New Construction N
Schools
School District Coatesville Area
Others
Pets Allowed Y
HOA Fee Include Common Area Maintenance
Senior Community No
Tax ID 28-05 -0229
Ownership Fee Simple
Security Features Security System
Acceptable Financing Conventional, VA, Private, Assumption, Lease Purchase, FHA 203(k), FHA 203(b), USDA
Listing Terms Conventional, VA, Private, Assumption, Lease Purchase, FHA 203(k), FHA 203(b), USDA
Financing Conventional,VA,Private,Assumption,Lease Purchase,FHA 203(k),FHA 203(b),USDA
Pets Description Case by Case Basis
Read Less Info
Want to know what your home might be worth? Contact us for a FREE valuation!

Our team is ready to help you sell your home for the highest possible price ASAP

Bought with Sigal D Waters • RE/MAX Professional Realty

"My job is to find and attract mastery-based agents to the office, protect the culture, and make sure everyone is happy! "







