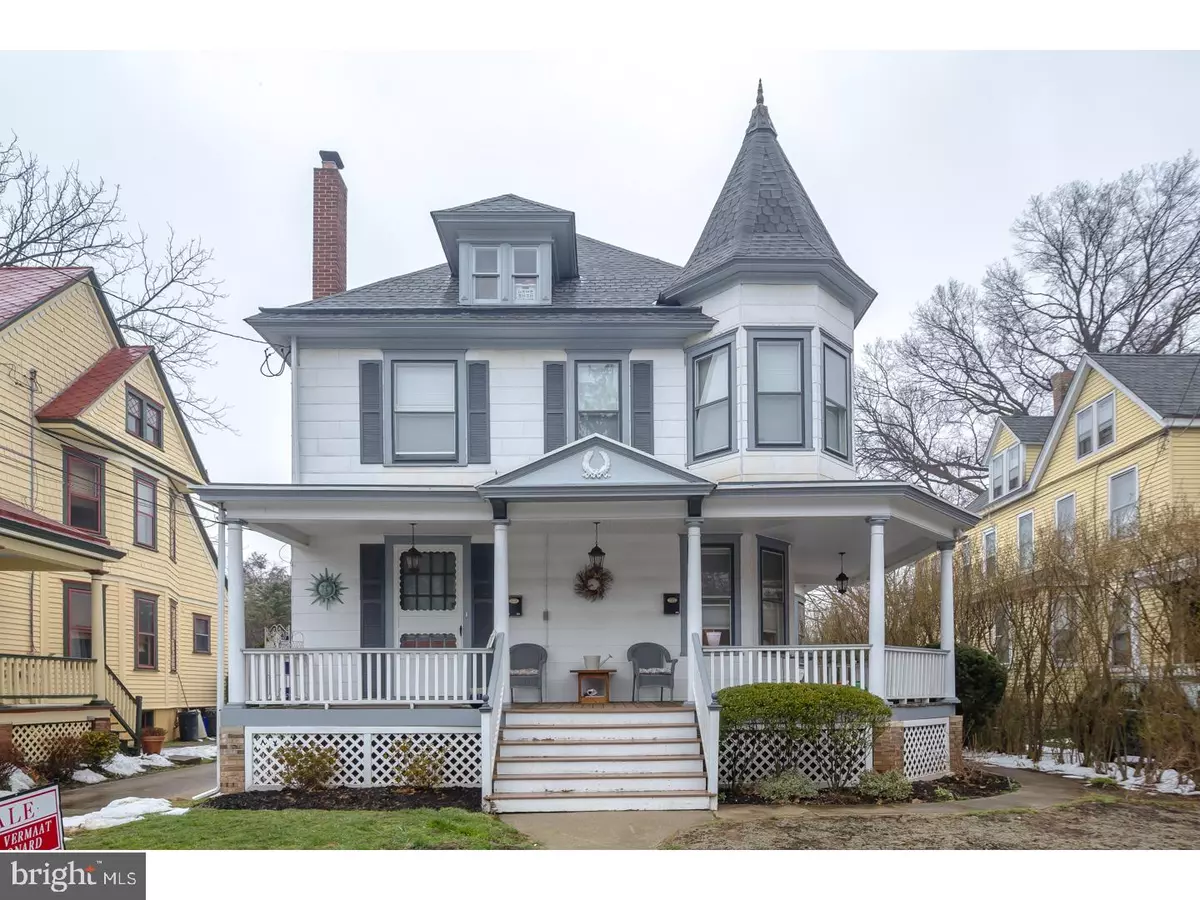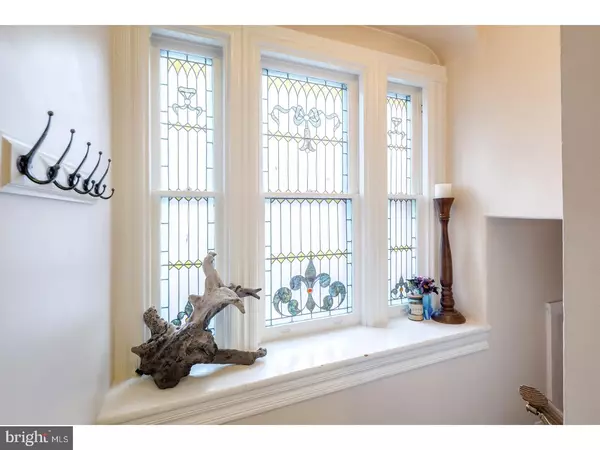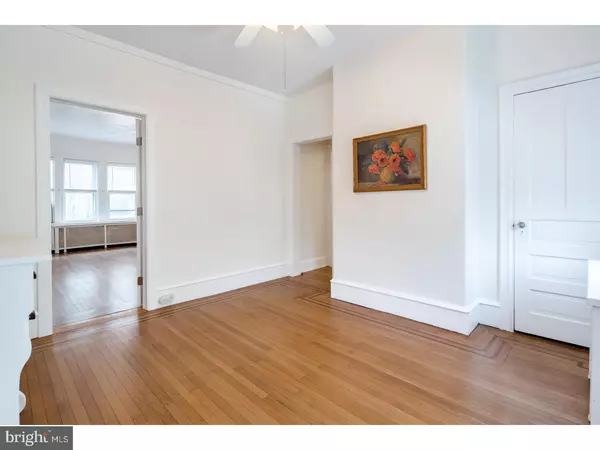$371,000
$399,900
7.2%For more information regarding the value of a property, please contact us for a free consultation.
2,406 SqFt
SOLD DATE : 08/31/2017
Key Details
Sold Price $371,000
Property Type Multi-Family
Sub Type Detached
Listing Status Sold
Purchase Type For Sale
Square Footage 2,406 sqft
Price per Sqft $154
Subdivision None Available
MLS Listing ID 1003179001
Sold Date 08/31/17
Style Other
HOA Y/N N
Abv Grd Liv Area 2,406
Originating Board TREND
Year Built 1900
Annual Tax Amount $10,074
Tax Year 2016
Lot Size 8,750 Sqft
Acres 0.2
Lot Dimensions 50X175
Property Description
Exceptional Victorian in the heart of Downtown Collingswood! This Queen Anne Revival is loaded with charm and features recently (2013)refinished oak hardwood floors with walnut inlay, some stain glass windows, wraparound porch and a fireplace. The home has been well maintained by long time owners. Both kitchen and baths have been recently renovated and updated. Upgraded electric service offers 2 100 amp circuit breaker panels and mostly all romex wiring. Efficiently heated by two newer gas fired Weil Mc Clain boilers and two separate Bradford White 40 gallon water heaters. Separate gas and electric meters. The basement includes a laundry room with outside entrance and a washer dryer set for each unit. The exterior was freshly repainted last year and the roof was recently replace in accordance with the standards of the Collingswood Historical Society. And speaking of historic.. take a look at the fine architectural details that have been painstakingly maintained around the turret, the roof above the front stairs and the 3rd floor peak. The first floor unit features high ceilings, living room with fireplace, dining room, newer kitchen, updated bath and two bedrooms including a huge master bedroom with a den/home office or sitting room. First floor tenants also have use of full basement for storage. Second floor unit includes oak hardwood floors throughout, two large bedrooms including one with a turret, a sunlight and spacious living room, dining room, galley kitchen and updated bath. The 3rd floor has a finished room that could be a 3rd bedroom, craft/hobby room or home office and an unfinished storage room. The 2nd floor tenant has use of the oversized one car detached garage. Located in one of Collingswood's most desirable neighborhoods, this property is a short walk to all schools K-12, PATCO train station, Knight Park, Newton Lake Park, Collingswood Farmers Market, the award winning Restaurant Row and all the weekly happenings along the Downtown Haddon Ave Shopping District. Perfect for the buyer who want to live in one unit and let the other unit help pay the mortgage. If you're looking with a home with a potential in law suite, look no more. Can't find the perfect 4 bed 2 bath home? This house can easily be converted back to a grand single family residence. Survey and Floor Plans available upon request
Location
State NJ
County Camden
Area Collingswood Boro (20412)
Zoning RES
Rooms
Other Rooms Primary Bedroom
Basement Full, Unfinished, Outside Entrance
Interior
Hot Water Natural Gas
Heating Gas, Radiator, Zoned
Cooling None
Flooring Wood, Vinyl, Stone
Fireplace N
Heat Source Natural Gas
Laundry Common
Exterior
Garage Oversized
Garage Spaces 3.0
Utilities Available Cable TV Available
Waterfront N
Water Access N
Roof Type Pitched
Accessibility None
Parking Type Detached Garage, Other
Total Parking Spaces 3
Garage Y
Building
Foundation Stone, Brick/Mortar
Sewer Public Sewer
Water Public
Architectural Style Other
Additional Building Above Grade
New Construction N
Schools
Middle Schools Collingswood
High Schools Collingswood
School District Collingswood Borough Public Schools
Others
Tax ID 12-00093-00019
Ownership Fee Simple
Acceptable Financing Conventional, FHA 203(b)
Listing Terms Conventional, FHA 203(b)
Financing Conventional,FHA 203(b)
Read Less Info
Want to know what your home might be worth? Contact us for a FREE valuation!

Our team is ready to help you sell your home for the highest possible price ASAP

Bought with Emil J. Del Conte • Lenny Vermaat & Leonard Inc. Realtors Inc

"My job is to find and attract mastery-based agents to the office, protect the culture, and make sure everyone is happy! "







