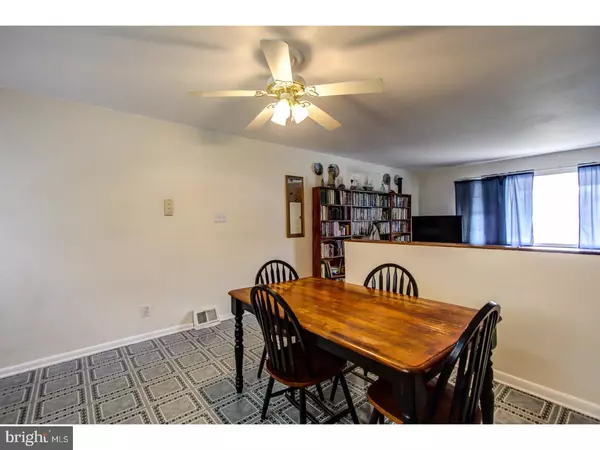$254,000
$247,000
2.8%For more information regarding the value of a property, please contact us for a free consultation.
4 Beds
2 Baths
2,025 SqFt
SOLD DATE : 05/25/2017
Key Details
Sold Price $254,000
Property Type Single Family Home
Sub Type Detached
Listing Status Sold
Purchase Type For Sale
Square Footage 2,025 sqft
Price per Sqft $125
Subdivision Tara
MLS Listing ID 1003147499
Sold Date 05/25/17
Style Cape Cod
Bedrooms 4
Full Baths 2
HOA Y/N N
Abv Grd Liv Area 1,666
Originating Board TREND
Year Built 1961
Annual Tax Amount $5,200
Tax Year 2017
Lot Size 0.285 Acres
Acres 0.28
Lot Dimensions 95
Property Sub-Type Detached
Property Description
This 4 Bedroom home beautifully combines a Cape Cod exterior with a modern open layout and hardwood floors throughout. The eat-in kitchen features oak cabinetry, pantry closet, ceiling fan with light, vinyl flooring and a window over the double stainless sink. The kitchen flows with ease into the living room that features a large view through the picture window with double hung windows on either side. Located for convenience on the first floor, are two bedrooms, each with two windows and conveniently share the full bath. Up on the second floor, you'll find vinyl replacement windows and hardwood floors throughout. The main bedroom includes a ceiling fan and big walk-in closet with attic access plus another bedroom with ceiling fan. The hall bathroom features a pedestal sink, built-in medicine cabinet and sliding glass door shower with 2 seats. Before heading downstairs check out the built-in ironing board in the hallway. Downstairs, the partially finished basement has a 12x18 ft family room and double doors lead to another 11x13 ft room with carpet. HVAC replaced in 2012 and New Hot Water Heater in 2016. If you enjoy the outdoors, this home has a covered front porch and covered back patio that receives afternoon sun. Quick access to Route 309 and short distance to Landis Market and Franconia Avenue Park. Zero Down Financing through USDA is Available! Make your appointment sooner than later as this one won't last.
Location
State PA
County Montgomery
Area Telford Boro (10622)
Zoning A
Direction Northeast
Rooms
Other Rooms Living Room, Primary Bedroom, Bedroom 2, Bedroom 3, Kitchen, Family Room, Bedroom 1, Laundry, Other, Attic
Basement Full
Interior
Interior Features Butlers Pantry, Ceiling Fan(s), Attic/House Fan, Water Treat System, Stall Shower, Kitchen - Eat-In
Hot Water Natural Gas
Heating Gas, Forced Air
Cooling Central A/C
Flooring Wood, Vinyl
Equipment Oven - Self Cleaning, Dishwasher
Fireplace N
Window Features Energy Efficient,Replacement
Appliance Oven - Self Cleaning, Dishwasher
Heat Source Natural Gas
Laundry Basement
Exterior
Exterior Feature Patio(s), Porch(es)
Garage Spaces 4.0
Utilities Available Cable TV
Water Access N
Accessibility None
Porch Patio(s), Porch(es)
Attached Garage 1
Total Parking Spaces 4
Garage Y
Building
Lot Description Level, Open, Front Yard, Rear Yard, SideYard(s)
Story 1.5
Foundation Brick/Mortar
Sewer Public Sewer
Water Public
Architectural Style Cape Cod
Level or Stories 1.5
Additional Building Above Grade, Below Grade
New Construction N
Schools
School District Souderton Area
Others
Senior Community No
Tax ID 22-02-00046-002
Ownership Fee Simple
Acceptable Financing Conventional, VA, FHA 203(b), USDA
Listing Terms Conventional, VA, FHA 203(b), USDA
Financing Conventional,VA,FHA 203(b),USDA
Read Less Info
Want to know what your home might be worth? Contact us for a FREE valuation!

Our team is ready to help you sell your home for the highest possible price ASAP

Bought with Barbara Hartzell • Key Realty Partners LLC
"My job is to find and attract mastery-based agents to the office, protect the culture, and make sure everyone is happy! "







