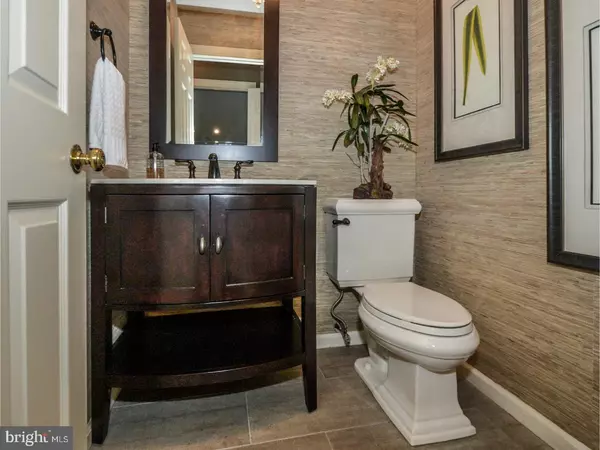$740,000
$724,900
2.1%For more information regarding the value of a property, please contact us for a free consultation.
4 Beds
3 Baths
4,785 SqFt
SOLD DATE : 05/25/2017
Key Details
Sold Price $740,000
Property Type Single Family Home
Sub Type Detached
Listing Status Sold
Purchase Type For Sale
Square Footage 4,785 sqft
Price per Sqft $154
Subdivision Oak Ridge
MLS Listing ID 1003147335
Sold Date 05/25/17
Style Colonial
Bedrooms 4
Full Baths 2
Half Baths 1
HOA Y/N N
Abv Grd Liv Area 4,209
Originating Board TREND
Year Built 1988
Annual Tax Amount $8,218
Tax Year 2017
Lot Size 0.813 Acres
Acres 0.81
Lot Dimensions 194
Property Description
Welcome to this impeccably maintained home situated on a prime lot in the highly desirable neighborhood of OAK RIDGE ESTATES. The gracious foyer and stairs featuring beautiful wainscoting greets you as you enter this traditional, UPDATED center hall colonial flanked by the living room and private study .This is the entryway to the thoughtfully designed "heart of the home". Beyond the foyer you will be taken in by the stunning KITCHEN/GREAT ROOM ADDITION highlighting a large fireplace, wet bar with refrigerator and coffered ceilings which add to the dimension and character of the room. The warmth and classic elegance of the expansive custom kitchen features an inviting, oversized island with an abundance of storage drawers and cabinets. Gorgeous granite counter tops, cream custom cabinets, along with Thermador built in refrigerator, Viking stovetop, double oven and microwave add to the impressiveness of this spacious gathering area. Two separate doorways lead to the extended dining room with a large bay window, offering a perfect flow for all your guests and entertaining needs. To the left of the great room is an additional family room with floor to ceiling stone fireplace and access to the inviting flagstone patio. A covered walkway leads to a detached 1 car garage which is in addition to the 2 car attached garage. The second floor features a generous sized master bedroom and sitting room with alcove, double closets, and plenty of space for office or exercise needs. The master bath has been beautifully renovated offering separate vanity areas. Three additional large bedrooms and modernized bath with the natural beauty of leathered granite complete the upper level. The finished basement provides an abundance of storage needs and convenient walk out stairs with Bilco doors. Other amenities include hardwood floors gracing the 1st level, BOSE surround sound speakers on the lower and main level, distinctive lighting fixtures, plantations shutters and silhouette shades. The private yard is surrounded by beautiful landscaping enhancing your private retreat. This exquisite home is TRULY MOVE IN READY! Located in the award winning Wissahickon School district, don't miss this exceptional home just minutes from all major arteries, Montgomery County Community College and Center Square Commons scheduled to open later this year.
Location
State PA
County Montgomery
Area Whitpain Twp (10666)
Zoning R1
Rooms
Other Rooms Living Room, Dining Room, Primary Bedroom, Bedroom 2, Bedroom 3, Kitchen, Family Room, Bedroom 1, Laundry, Other, Attic
Basement Full, Outside Entrance
Interior
Interior Features Primary Bath(s), Kitchen - Island, Butlers Pantry, Skylight(s), Ceiling Fan(s), Wet/Dry Bar, Stall Shower, Kitchen - Eat-In
Hot Water Natural Gas
Heating Gas, Forced Air
Cooling Central A/C
Flooring Wood, Fully Carpeted
Fireplaces Number 2
Fireplaces Type Stone
Equipment Cooktop, Oven - Double, Oven - Self Cleaning, Dishwasher, Refrigerator, Disposal, Built-In Microwave
Fireplace Y
Window Features Bay/Bow
Appliance Cooktop, Oven - Double, Oven - Self Cleaning, Dishwasher, Refrigerator, Disposal, Built-In Microwave
Heat Source Natural Gas
Laundry Main Floor
Exterior
Exterior Feature Patio(s), Breezeway
Garage Garage Door Opener
Garage Spaces 6.0
Utilities Available Cable TV
Water Access N
Roof Type Shingle
Accessibility None
Porch Patio(s), Breezeway
Total Parking Spaces 6
Garage Y
Building
Lot Description Corner, Level, Front Yard, Rear Yard, SideYard(s)
Story 2
Foundation Concrete Perimeter
Sewer Public Sewer
Water Public
Architectural Style Colonial
Level or Stories 2
Additional Building Above Grade, Below Grade
New Construction N
Schools
Middle Schools Wissahickon
High Schools Wissahickon Senior
School District Wissahickon
Others
Senior Community No
Tax ID 66-00-05972-064
Ownership Fee Simple
Acceptable Financing Conventional
Listing Terms Conventional
Financing Conventional
Read Less Info
Want to know what your home might be worth? Contact us for a FREE valuation!

Our team is ready to help you sell your home for the highest possible price ASAP

Bought with David A Batty • Keller Williams Realty Devon-Wayne

"My job is to find and attract mastery-based agents to the office, protect the culture, and make sure everyone is happy! "







