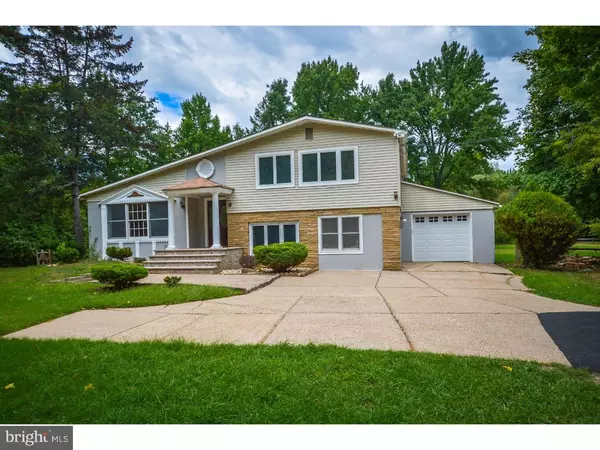$289,000
$289,000
For more information regarding the value of a property, please contact us for a free consultation.
4 Beds
2 Baths
1,325 SqFt
SOLD DATE : 12/19/2016
Key Details
Sold Price $289,000
Property Type Single Family Home
Sub Type Detached
Listing Status Sold
Purchase Type For Sale
Square Footage 1,325 sqft
Price per Sqft $218
Subdivision Arborlea
MLS Listing ID 1002625687
Sold Date 12/19/16
Style Colonial,Split Level
Bedrooms 4
Full Baths 1
Half Baths 1
HOA Y/N N
Abv Grd Liv Area 1,325
Originating Board TREND
Year Built 1958
Annual Tax Amount $4,873
Tax Year 2016
Lot Size 0.730 Acres
Acres 0.73
Lot Dimensions 172X172
Property Description
In the sought-after Arborlea neighborhood, this expanded Split Level home is surrounded by trees on a very private street with no through-traffic. The entrance to this home is highlighted by a dramatic Portico with decorative columns and EP Henry paving block. Entering into the Foyer, the gleaming Hardwood Floors, Crown Moulding and Wainscoting will catch your eye. Off the Foyer through a set of French Doors, the spacious Formal Living Room offers plenty of natural light, recessed lighting, Hardwood Flooring, Crown Moulding & Wainscoting. Decorative Pillars separate the Formal Dining Room from the Formal Living Room, and also offers sliding doors to the large Rear Deck. The Eat-In Kitchen features Granite Counters, dual Porcelain Sinks, and matching appliances. On the Upper Level, you will find Three Bedrooms and a Hall Bath that has been refurbished. On the Lower Level, you will find the 4th Bedroom, the Family Room, the Laundry Room and a convenient Half Bath. A covered patio increases the outdoor entertaining & living space. The backyard is fenced. One Car attached garage with inside access. Above ground oil tank. Award-winning Pennsbury School District. Close to shopping, dining and public transportation. Easy access to Rt. 1, I95 and PA Turnpike.
Location
State PA
County Bucks
Area Lower Makefield Twp (10120)
Zoning R2
Rooms
Other Rooms Living Room, Dining Room, Primary Bedroom, Bedroom 2, Bedroom 3, Kitchen, Family Room, Bedroom 1, Laundry
Interior
Interior Features Kitchen - Eat-In
Hot Water Electric
Heating Oil, Forced Air
Cooling Central A/C
Flooring Wood, Fully Carpeted, Vinyl, Tile/Brick
Equipment Built-In Range, Dishwasher, Refrigerator
Fireplace N
Window Features Replacement
Appliance Built-In Range, Dishwasher, Refrigerator
Heat Source Oil
Laundry Lower Floor
Exterior
Exterior Feature Deck(s)
Garage Spaces 4.0
Fence Other
Utilities Available Cable TV
Water Access N
Roof Type Pitched,Shingle
Accessibility None
Porch Deck(s)
Attached Garage 1
Total Parking Spaces 4
Garage Y
Building
Lot Description Level, Open, Front Yard, Rear Yard, SideYard(s)
Story Other
Foundation Brick/Mortar
Sewer Public Sewer
Water Well
Architectural Style Colonial, Split Level
Level or Stories Other
Additional Building Above Grade
New Construction N
Schools
Elementary Schools Fallsington
Middle Schools William Penn
High Schools Pennsbury
School District Pennsbury
Others
Senior Community No
Tax ID 20-051-011.001
Ownership Fee Simple
Acceptable Financing Conventional, VA, FHA 203(b)
Listing Terms Conventional, VA, FHA 203(b)
Financing Conventional,VA,FHA 203(b)
Read Less Info
Want to know what your home might be worth? Contact us for a FREE valuation!

Our team is ready to help you sell your home for the highest possible price ASAP

Bought with Deena Lee Fiore • Century 21 Advantage Gold-Cherry Hill

"My job is to find and attract mastery-based agents to the office, protect the culture, and make sure everyone is happy! "







