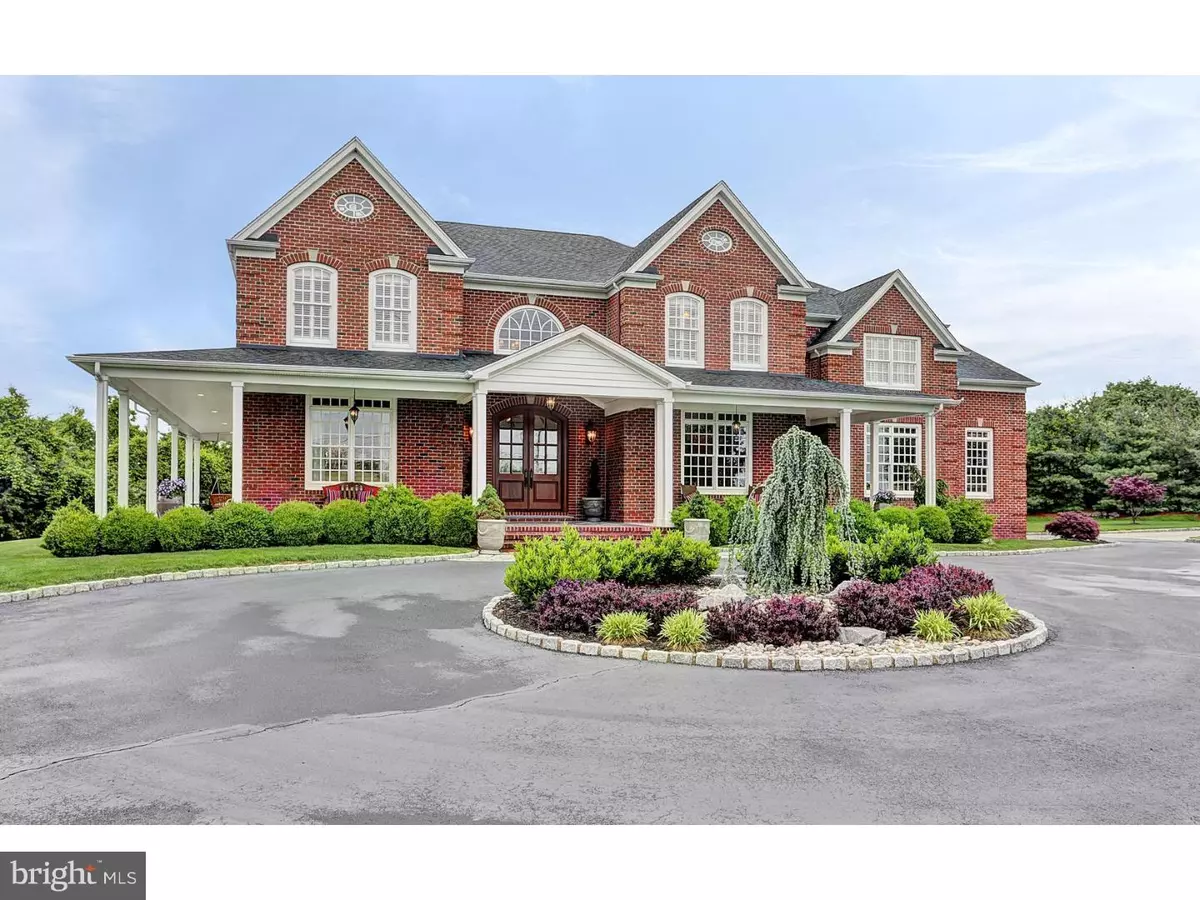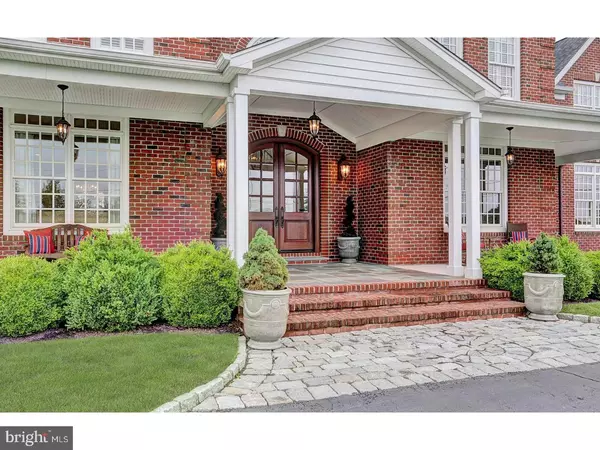$1,525,000
$1,525,000
For more information regarding the value of a property, please contact us for a free consultation.
5 Beds
4 Baths
7,727 SqFt
SOLD DATE : 08/04/2017
Key Details
Sold Price $1,525,000
Property Type Single Family Home
Sub Type Detached
Listing Status Sold
Purchase Type For Sale
Square Footage 7,727 sqft
Price per Sqft $197
Subdivision None Available
MLS Listing ID 1001800963
Sold Date 08/04/17
Style Colonial
Bedrooms 5
Full Baths 4
HOA Y/N N
Abv Grd Liv Area 5,149
Originating Board TREND
Year Built 2008
Annual Tax Amount $28,281
Tax Year 2016
Lot Size 1.800 Acres
Acres 1.8
Lot Dimensions 1.80
Property Description
Complimentary perfection pairs stunning architecture with it's surroundings, making the most of the light, views & natural beauty of the setting. Embraced by the Cherry Valley Golf Course on three sides with extensive professional landscaping creating a picturesque setting. Elegantly appointed featuring the finest design elements, custom mill work, moldings & fine finishes. Illuminated by natural light with the seemingly endless doors & windows enhancing the amazing attention to detail. Impressive circular drive with Belgium block curbing & pervious pavers leads to the 8' covered porch that wraps around the home with views. Mahogany & beveled glass custom entry doors welcome you inside to the dramatic foyer with custom free standing curved staircase. Offering 5* bedrooms, 4 full baths, formal & informal gathering spaces with a true open concept design. Exquisite kitchen includes customized cherry cabinetry, generous 5x8 granite island, Dacor, SubZero, Franke, Zephr, Gaggenau & Fisher Paykel. Sunfilled morning room with easy access to the wrap around porch & custom paver patio with knee wall, walk & Coastal Hot Tub with Infinity Edge. Lovely 3 sided fireplace joins the morning room & spectacular 2 story family room with stunning mill work & walls of windows. First floor with 10 ft ceilings & second enjoys 9 ft ceilings. Master suite with 12x12 customized walk-in closet, generous sleeping chamber with access to the outdoor balcony with awesome views, plus simply stunning master bath includes 7x9 walk-in spa like shower & free standing porcelain tub. Princess suite with full bath, plus 2 additional bedrooms share a Jack N' Jill bath. Upstairs loft with panoramic views of the CVCC golf course & fountain. First floor library is located next to a full bath offering a 5th bed option (see remarks). Customized laundry room with cabinetry & granite counters, plus convenient mudroom as you enter from the garages. Finished basement offers an additional 2578 sf plus 2 large storage rooms. Detailed highlight sheet in the home with many more exceptional features to be enjoyed. Simply Stunning!
Location
State NJ
County Somerset
Area Montgomery Twp (21813)
Zoning RESID
Rooms
Other Rooms Living Room, Dining Room, Primary Bedroom, Bedroom 2, Bedroom 3, Kitchen, Family Room, Bedroom 1, Laundry, Other, Attic
Basement Full, Drainage System, Fully Finished
Interior
Interior Features Primary Bath(s), Kitchen - Island, Butlers Pantry, Ceiling Fan(s), Central Vacuum, Dining Area
Hot Water Natural Gas
Heating Gas, Hot Water, Radiant, Zoned, Energy Star Heating System, Programmable Thermostat
Cooling Central A/C, Energy Star Cooling System
Flooring Wood, Fully Carpeted, Tile/Brick, Marble
Fireplaces Number 1
Fireplaces Type Gas/Propane
Equipment Cooktop, Built-In Range, Oven - Wall, Oven - Double, Oven - Self Cleaning, Dishwasher, Refrigerator, Disposal, Energy Efficient Appliances, Built-In Microwave
Fireplace Y
Window Features Energy Efficient
Appliance Cooktop, Built-In Range, Oven - Wall, Oven - Double, Oven - Self Cleaning, Dishwasher, Refrigerator, Disposal, Energy Efficient Appliances, Built-In Microwave
Heat Source Natural Gas
Laundry Main Floor
Exterior
Exterior Feature Patio(s), Porch(es), Balcony
Garage Inside Access, Garage Door Opener
Garage Spaces 6.0
Utilities Available Cable TV
Waterfront N
View Y/N Y
Water Access N
View Golf Course
Roof Type Shingle
Accessibility None
Porch Patio(s), Porch(es), Balcony
Parking Type Driveway, Attached Garage, Other
Attached Garage 3
Total Parking Spaces 6
Garage Y
Building
Lot Description Level, Open, Front Yard, Rear Yard, SideYard(s)
Story 2
Sewer Public Sewer
Water Public
Architectural Style Colonial
Level or Stories 2
Additional Building Above Grade, Below Grade
Structure Type Cathedral Ceilings,High
New Construction N
Schools
Elementary Schools Orchard Hill
High Schools Montgomery Township
School District Montgomery Township Public Schools
Others
Pets Allowed Y
Senior Community No
Tax ID 13-30003-00026 01
Ownership Fee Simple
Security Features Security System
Acceptable Financing Conventional
Listing Terms Conventional
Financing Conventional
Pets Description Case by Case Basis
Read Less Info
Want to know what your home might be worth? Contact us for a FREE valuation!

Our team is ready to help you sell your home for the highest possible price ASAP

Bought with Lianying Zhang • Realmart Realty, LLC

"My job is to find and attract mastery-based agents to the office, protect the culture, and make sure everyone is happy! "







