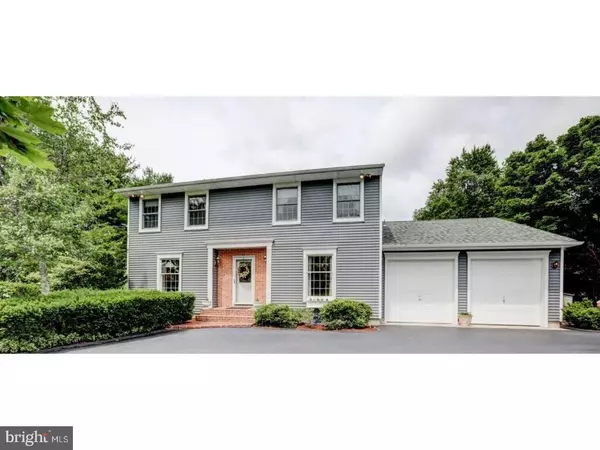$390,000
$434,500
10.2%For more information regarding the value of a property, please contact us for a free consultation.
5 Beds
3 Baths
3,004 SqFt
SOLD DATE : 09/14/2017
Key Details
Sold Price $390,000
Property Type Single Family Home
Sub Type Detached
Listing Status Sold
Purchase Type For Sale
Square Footage 3,004 sqft
Price per Sqft $129
Subdivision None Available
MLS Listing ID 1001799919
Sold Date 09/14/17
Style Colonial
Bedrooms 5
Full Baths 2
Half Baths 1
HOA Y/N N
Abv Grd Liv Area 3,004
Originating Board TREND
Year Built 1970
Annual Tax Amount $8,146
Tax Year 2016
Lot Size 7.200 Acres
Acres 7.2
Lot Dimensions 366X830
Property Description
Country living at its best. This beautiful colonial with its landscaped yard is just waiting for a family to hang stockings on the mantle. Walk into the foyer and feel the warmth this home radiates from the hardwood flooring to the stained woodwork thru out. The large dining room is ready for family dinners and the formal living room is a great place to relax and just chill out. The gorgeous kitchen has granite counters tops and warm wood cabinets, tile backsplash, stainless appliances, a center island work area with stools and a large pantry for storage. The breakfast area overlooks the backyard where the deer and the turkeys play. The family room has a brick fireplace for cozy nights and overlooks the deck area. Off the kitchen there is a patio room with warm wooden walls, a brick floor, an antique wood burning stove and 6 sliding doors to open and let the air flow thru and has a heating and air conditioning system installed. The huge laundry room is a dream with built in cabinets top and bottom and over 40 sq.ft of counter space plus a double sink and more counter space. This room is also accessible from both the outside and the garage. Upstairs the bedrooms are all spacious and the master has its own bath and walk-in closet. Wide plank wood floors and carpet thru out the second floor. The basement is dry and while not finished the floors and walls are painted and work benches for projects plus lots of storage. Outside the 2 tier deck has a 18x13 area for sitting and a 25x46 deck area with a 16x30 above ground pool built into it. The back yard is huge and perfect for BBQs and games. The house was built in 1978 and is situated on 1 acre but there are 7.2 sub dividable acres total with 6 leased to a local farmer and qualifies farm assessment taxes. Newer roof and water conditioner. Disclosure and survey in Trend
Location
State NJ
County Salem
Area Pilesgrove Twp (21710)
Zoning RES
Direction Southwest
Rooms
Other Rooms Living Room, Dining Room, Primary Bedroom, Bedroom 2, Bedroom 3, Kitchen, Family Room, Bedroom 1, Laundry, Other, Attic
Basement Full, Unfinished, Drainage System
Interior
Interior Features Primary Bath(s), Kitchen - Island, Butlers Pantry, Ceiling Fan(s), Wood Stove, Water Treat System, Stall Shower, Kitchen - Eat-In
Hot Water Electric
Heating Propane, Forced Air
Cooling Central A/C
Flooring Wood, Fully Carpeted
Fireplaces Number 1
Fireplaces Type Brick
Equipment Built-In Range, Oven - Double, Oven - Self Cleaning, Dishwasher, Energy Efficient Appliances, Built-In Microwave
Fireplace Y
Window Features Bay/Bow
Appliance Built-In Range, Oven - Double, Oven - Self Cleaning, Dishwasher, Energy Efficient Appliances, Built-In Microwave
Heat Source Bottled Gas/Propane
Laundry Main Floor
Exterior
Exterior Feature Deck(s), Patio(s)
Parking Features Inside Access, Garage Door Opener
Garage Spaces 5.0
Pool Above Ground
Utilities Available Cable TV
Water Access N
Roof Type Pitched,Shingle
Accessibility None
Porch Deck(s), Patio(s)
Attached Garage 2
Total Parking Spaces 5
Garage Y
Building
Lot Description Level, Open, Trees/Wooded, Front Yard, Rear Yard, SideYard(s)
Story 2
Foundation Brick/Mortar
Sewer On Site Septic
Water Well
Architectural Style Colonial
Level or Stories 2
Additional Building Above Grade
New Construction N
Schools
Elementary Schools Mary S Shoemaker School
Middle Schools Woodstown
High Schools Woodstown
School District Woodstown-Pilesgrove Regi Schools
Others
Senior Community No
Tax ID 10-00009-00002 04
Ownership Fee Simple
Acceptable Financing Conventional, VA, FHA 203(b), USDA
Listing Terms Conventional, VA, FHA 203(b), USDA
Financing Conventional,VA,FHA 203(b),USDA
Read Less Info
Want to know what your home might be worth? Contact us for a FREE valuation!

Our team is ready to help you sell your home for the highest possible price ASAP

Bought with Andrew R Ware • Warner Real Estate & Auction Company
"My job is to find and attract mastery-based agents to the office, protect the culture, and make sure everyone is happy! "







