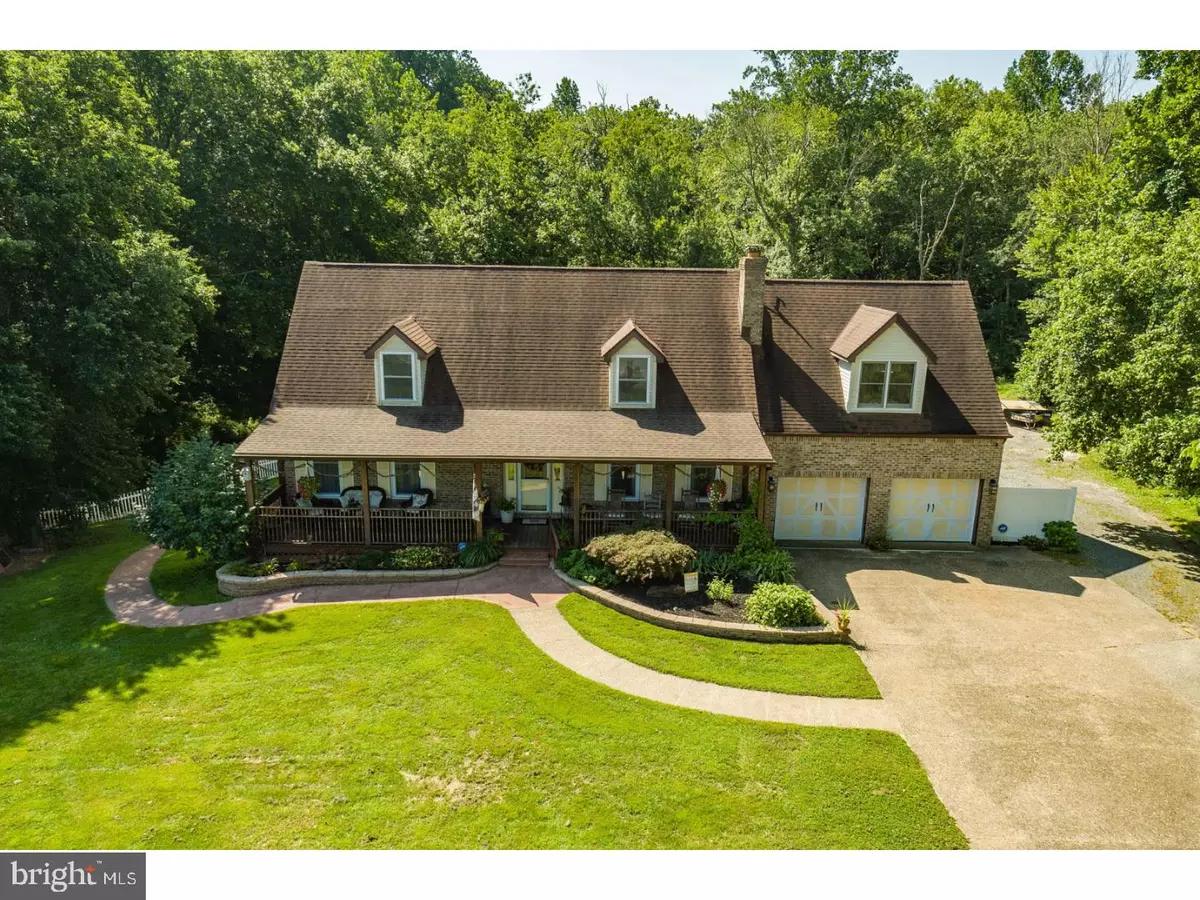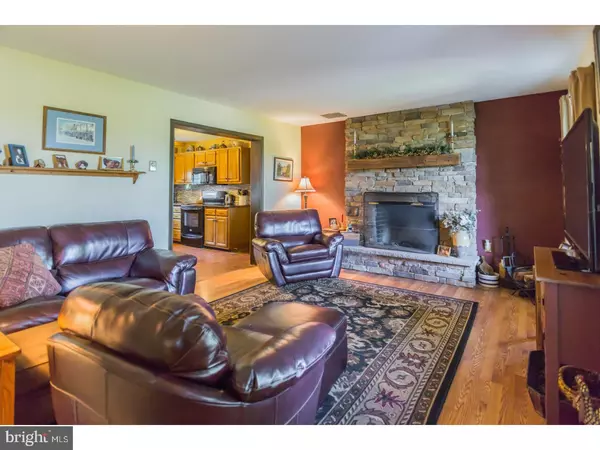$379,900
$379,900
For more information regarding the value of a property, please contact us for a free consultation.
3 Beds
4 Baths
3,321 SqFt
SOLD DATE : 12/06/2017
Key Details
Sold Price $379,900
Property Type Single Family Home
Sub Type Detached
Listing Status Sold
Purchase Type For Sale
Square Footage 3,321 sqft
Price per Sqft $114
Subdivision Mullica Hill
MLS Listing ID 1001756721
Sold Date 12/06/17
Style Cape Cod
Bedrooms 3
Full Baths 3
Half Baths 1
HOA Y/N N
Abv Grd Liv Area 3,321
Originating Board TREND
Year Built 1989
Annual Tax Amount $8,681
Tax Year 2016
Lot Size 1.510 Acres
Acres 1.51
Lot Dimensions UNKNOWN
Property Description
This home is just plain awesome! The home is owned by the original owners, and they took great pride in the ownership,and it shows. Located on 1.5 acres of spacious grounds, it is situated among the rural farms of South Harrison with tranquil, private woods, and landscaping. Behind the home is, a private stream with fish, and waterfall by a firepit! Property is equipped with 1 acre invisible pet fence. This Spacious and Spectacular 3,300 plus square foot, 3 Bedroom, 3 and a half bath, Cape Cod home, with fully finished basement, is located in Mullica Hill. From the moment, you pull up in the driveway, the professionally landscaped, manicured grounds and attractive exterior take your worries away! As you walk up to the large porch (44x8) and enter the Foyer into Living Room (13x16) with a wood burning fire place, you will know you are happy to be home. The completely remodeled kitchen(2014), with GRANITE counter tops and GRANITE center island, and new Kraftmaid cabinets, is very spacious(36x13), and has hardwood laminate flooring. This leads you into the Greatroom(18x17)with 10 plus vaulted ceiling,heading on to the Large wooden deck(24x15) great for summer barbeques, cookouts and entertainment. A nice sized bedroom(14x13), with a full bath, great for complete first floor living. Go upstairs and you find the Amazing Master Bedroom with two skylights,vaulted ceiling, Full Bath, including a stall shower, and jacuzzi tub to relax in after a hard day's work. There is a computer room off the master(18x7). There is another spacious bedroom(16x15) upstairs. Newer windows have been replaced (2015) with mostly Anderson Windows. Newer roof installed 2007. The house has a dual system central AC to keep you cool. The house has one of the largest finished basements you will ever see, (32x25) with a complete wet bar, wood burning stove, and half bath. To give you the idea of the size, it has a pool table, and a tournament shuffle board in it now with plenty of room to spare. This leads into an office(16x15) with walkout access to yard. Home has attached 2 car garage with work bench, and storage shed in back yard. Includes Dishwasher, Range, Refrigerator, Microwave, Ceiling Fans, Window Treatments, First American 1 year Home Warranty. Convenient to Tax FREE shopping in Delaware 20 minutes away. 30 minutes to Philadelphia. 10 minutes away from NJ Turnpike or I-55. Don't miss out on this great opportunity! Great Schools, Great Community, Close to Shops, and Restaurants!
Location
State NJ
County Gloucester
Area South Harrison Twp (20816)
Zoning AR
Rooms
Other Rooms Living Room, Primary Bedroom, Bedroom 2, Kitchen, Family Room, Bedroom 1, Laundry, Other, Attic
Basement Full, Outside Entrance, Fully Finished
Interior
Interior Features Primary Bath(s), Kitchen - Island, Butlers Pantry, Skylight(s), Ceiling Fan(s), Attic/House Fan, Wood Stove, Water Treat System, Wet/Dry Bar, Stall Shower, Kitchen - Eat-In
Hot Water Propane
Heating Propane, Wood Burn Stove, Forced Air
Cooling Central A/C
Flooring Fully Carpeted
Fireplaces Number 2
Fireplaces Type Brick
Fireplace Y
Window Features Energy Efficient
Heat Source Bottled Gas/Propane, Wood
Laundry Basement
Exterior
Exterior Feature Deck(s), Porch(es)
Parking Features Inside Access, Garage Door Opener, Oversized
Garage Spaces 5.0
Fence Other
View Y/N Y
View Water
Roof Type Pitched,Shingle
Accessibility None
Porch Deck(s), Porch(es)
Attached Garage 2
Total Parking Spaces 5
Garage Y
Building
Lot Description Trees/Wooded
Story 1.5
Foundation Brick/Mortar
Sewer On Site Septic
Water Well
Architectural Style Cape Cod
Level or Stories 1.5
Additional Building Above Grade
Structure Type Cathedral Ceilings,9'+ Ceilings
New Construction N
Schools
Middle Schools Kingsway Regional
High Schools Kingsway Regional
School District Kingsway Regional High
Others
Senior Community No
Tax ID 16-00029-00002
Ownership Fee Simple
Security Features Security System
Acceptable Financing Conventional, VA, FHA 203(b), USDA
Listing Terms Conventional, VA, FHA 203(b), USDA
Financing Conventional,VA,FHA 203(b),USDA
Read Less Info
Want to know what your home might be worth? Contact us for a FREE valuation!

Our team is ready to help you sell your home for the highest possible price ASAP

Bought with Rachel Rowe • Weichert Realtors-Mullica Hill
"My job is to find and attract mastery-based agents to the office, protect the culture, and make sure everyone is happy! "







