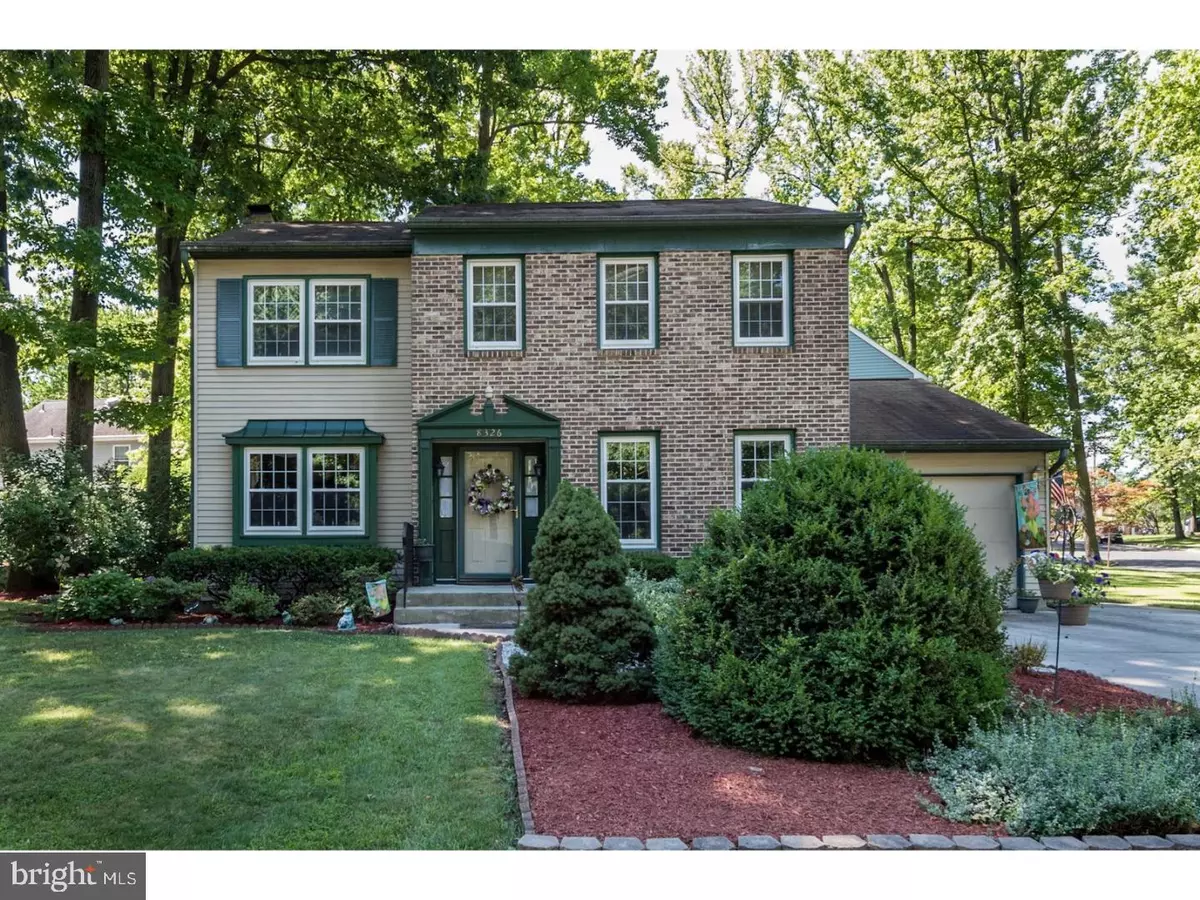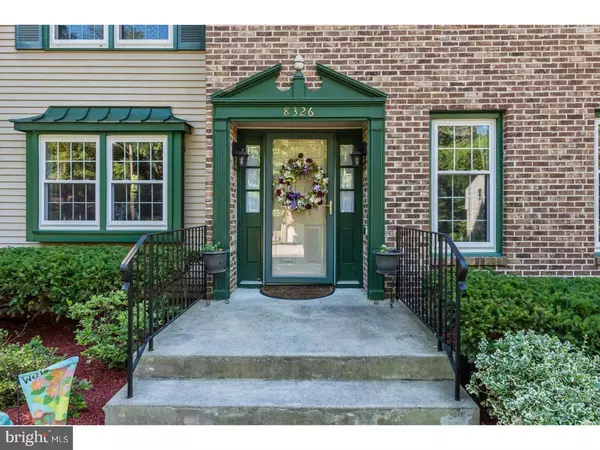$253,000
$257,000
1.6%For more information regarding the value of a property, please contact us for a free consultation.
4 Beds
3 Baths
2,422 SqFt
SOLD DATE : 11/30/2017
Key Details
Sold Price $253,000
Property Type Single Family Home
Sub Type Detached
Listing Status Sold
Purchase Type For Sale
Square Footage 2,422 sqft
Price per Sqft $104
Subdivision Iron Rock
MLS Listing ID 1001760165
Sold Date 11/30/17
Style Colonial,Traditional
Bedrooms 4
Full Baths 2
Half Baths 1
HOA Y/N N
Abv Grd Liv Area 2,422
Originating Board TREND
Year Built 1982
Annual Tax Amount $8,695
Tax Year 2016
Lot Size 0.272 Acres
Acres 0.27
Lot Dimensions 91X130
Property Description
Do not miss the opportunity to own this bricked faced colonial in the sought-after Iron Hill Park section of Pennsauken. As you enter the foyer you will notice the hard wood floor complimenting the warmth and charm of this home. A bright and airy living room flanks the dining room complete with wains coating. The kitchen boasts an abundance of cabinetry and counters, complete appliance package, tile floors and opens to a family room that showcases a brick surround gas fireplace and sliders that open out onto a maintenance free deck and patio. A powder room, laundry room and a bonus room that can be used as an office, extra bedroom or playroom complete the first floor. The second floor features a master suite with separate make-up vanity, walk-in closet and bath with stall shower. The three other bedrooms are nice size and share a full hall bath. Unfinished spacious basement is perfect for additional storage or can be finished and tailored to your specific needs. All of this plus convenient location to all major highways, schools, shopping and eateries. Don't Delay. Make "The Smart Move" and schedule your appointment today!
Location
State NJ
County Camden
Area Pennsauken Twp (20427)
Zoning RES
Rooms
Other Rooms Living Room, Dining Room, Primary Bedroom, Bedroom 2, Bedroom 3, Kitchen, Family Room, Bedroom 1, Laundry, Other
Basement Full, Unfinished
Interior
Interior Features Primary Bath(s), Ceiling Fan(s), Stall Shower
Hot Water Natural Gas
Heating Gas, Forced Air
Cooling Central A/C
Flooring Fully Carpeted, Tile/Brick
Fireplaces Number 1
Fireplaces Type Brick, Gas/Propane
Equipment Built-In Range, Oven - Self Cleaning, Dishwasher, Built-In Microwave
Fireplace Y
Appliance Built-In Range, Oven - Self Cleaning, Dishwasher, Built-In Microwave
Heat Source Natural Gas
Laundry Upper Floor
Exterior
Exterior Feature Deck(s)
Garage Spaces 2.0
Utilities Available Cable TV
Waterfront N
Water Access N
Roof Type Pitched,Shingle
Accessibility None
Porch Deck(s)
Parking Type On Street, Driveway
Total Parking Spaces 2
Garage N
Building
Lot Description Corner, Level
Story 2
Sewer Public Sewer
Water Public
Architectural Style Colonial, Traditional
Level or Stories 2
Additional Building Above Grade
New Construction N
Schools
Elementary Schools George B Fine
Middle Schools Howard M Phifer
High Schools Pennsauken
School District Pennsauken Township Public Schools
Others
Senior Community No
Tax ID 27-04403-00007
Ownership Fee Simple
Acceptable Financing Conventional, VA, FHA 203(b)
Listing Terms Conventional, VA, FHA 203(b)
Financing Conventional,VA,FHA 203(b)
Read Less Info
Want to know what your home might be worth? Contact us for a FREE valuation!

Our team is ready to help you sell your home for the highest possible price ASAP

Bought with Rita M. O'Brien • Garden State Properties Group - Merchantville

"My job is to find and attract mastery-based agents to the office, protect the culture, and make sure everyone is happy! "







