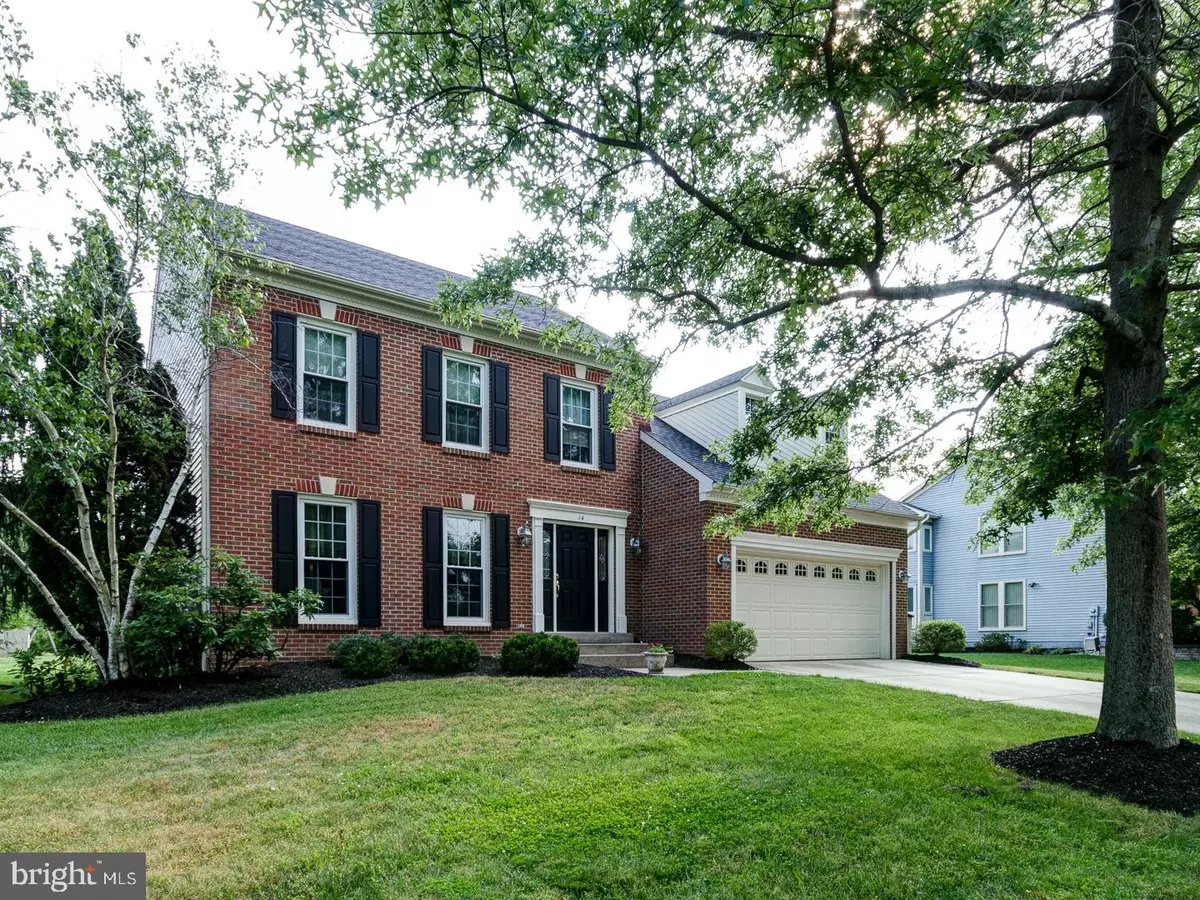$390,000
$399,900
2.5%For more information regarding the value of a property, please contact us for a free consultation.
4 Beds
4 Baths
2,096 SqFt
SOLD DATE : 10/27/2017
Key Details
Sold Price $390,000
Property Type Single Family Home
Sub Type Detached
Listing Status Sold
Purchase Type For Sale
Square Footage 2,096 sqft
Price per Sqft $186
Subdivision Spring Valley Estate
MLS Listing ID 1001754575
Sold Date 10/27/17
Style Colonial
Bedrooms 4
Full Baths 3
Half Baths 1
HOA Y/N N
Abv Grd Liv Area 2,096
Originating Board TREND
Year Built 1991
Annual Tax Amount $9,534
Tax Year 2017
Lot Size 0.459 Acres
Acres 0.46
Lot Dimensions 100X200
Property Description
Great opportunity to move-up, or down, to one of Mount Laurel's most desirable neighborhoods at a great price point with low taxes for the area. Traditional two-story, four bedroom, three and a half bath NV Homes quality-built colonial with brick front and 2-car attached garage. Half-acre lot with loads of township-maintained open space behind it (a great place to fine-tune your golf game or practice school sports), basketball court and swing sets. Family room with wood-burning fireplace and French doors that exit to a 400 square foot bluestone patio. Roomy kitchen with island work area, eat-in breakfast nook, and 42" cabinets. Oversized crown molding in foyer, living room and dining room. Hardwood floors in foyer and kitchen. Second floor bedrooms have sizeable closet space. Spacious main bedroom walk-in closet and main bath with garden tub, shower, and dual sinks. Full finished basement (approx. 700 square feet) with full bath and walk-up exit ? great in-law suite or fifth bedroom potential. New HVAC (2016), newer roof (2014), newer windows (2012), capping and entry door (2014) and much of the house freshly painted (2016). Basement laundry with gas dryer hook-up. One year home warranty included. Extremely convenient location close to all you need - plus the great Mount Laurel and Lenape school districts. A great place to call home ? come see why!
Location
State NJ
County Burlington
Area Mount Laurel Twp (20324)
Zoning RES
Direction Northeast
Rooms
Other Rooms Living Room, Dining Room, Primary Bedroom, Bedroom 2, Bedroom 3, Kitchen, Family Room, Bedroom 1, Laundry, Other, Attic
Basement Full, Outside Entrance, Drainage System, Fully Finished
Interior
Interior Features Primary Bath(s), Kitchen - Island, Ceiling Fan(s), Attic/House Fan, Stall Shower, Kitchen - Eat-In
Hot Water Natural Gas
Heating Gas, Forced Air, Programmable Thermostat
Cooling Central A/C
Flooring Wood, Fully Carpeted, Vinyl, Tile/Brick
Fireplaces Number 1
Fireplaces Type Brick
Equipment Oven - Double, Oven - Self Cleaning, Dishwasher, Disposal
Fireplace Y
Window Features Energy Efficient,Replacement
Appliance Oven - Double, Oven - Self Cleaning, Dishwasher, Disposal
Heat Source Natural Gas
Laundry Basement
Exterior
Exterior Feature Patio(s)
Garage Inside Access, Garage Door Opener
Garage Spaces 4.0
Utilities Available Cable TV
Waterfront N
Water Access N
Roof Type Pitched,Shingle
Accessibility None
Porch Patio(s)
Parking Type Driveway, Attached Garage, Other
Attached Garage 2
Total Parking Spaces 4
Garage Y
Building
Lot Description Level, Front Yard, Rear Yard, SideYard(s)
Story 2
Foundation Concrete Perimeter
Sewer Public Sewer
Water Public
Architectural Style Colonial
Level or Stories 2
Additional Building Above Grade, Shed
New Construction N
Schools
Elementary Schools Springville
Middle Schools Thomas E. Harrington
School District Mount Laurel Township Public Schools
Others
Senior Community No
Tax ID 24-00700 02-00008
Ownership Fee Simple
Acceptable Financing Conventional, VA, FHA 203(b)
Listing Terms Conventional, VA, FHA 203(b)
Financing Conventional,VA,FHA 203(b)
Read Less Info
Want to know what your home might be worth? Contact us for a FREE valuation!

Our team is ready to help you sell your home for the highest possible price ASAP

Bought with Melissa A Roswell • Keller Williams Realty - Medford

"My job is to find and attract mastery-based agents to the office, protect the culture, and make sure everyone is happy! "







