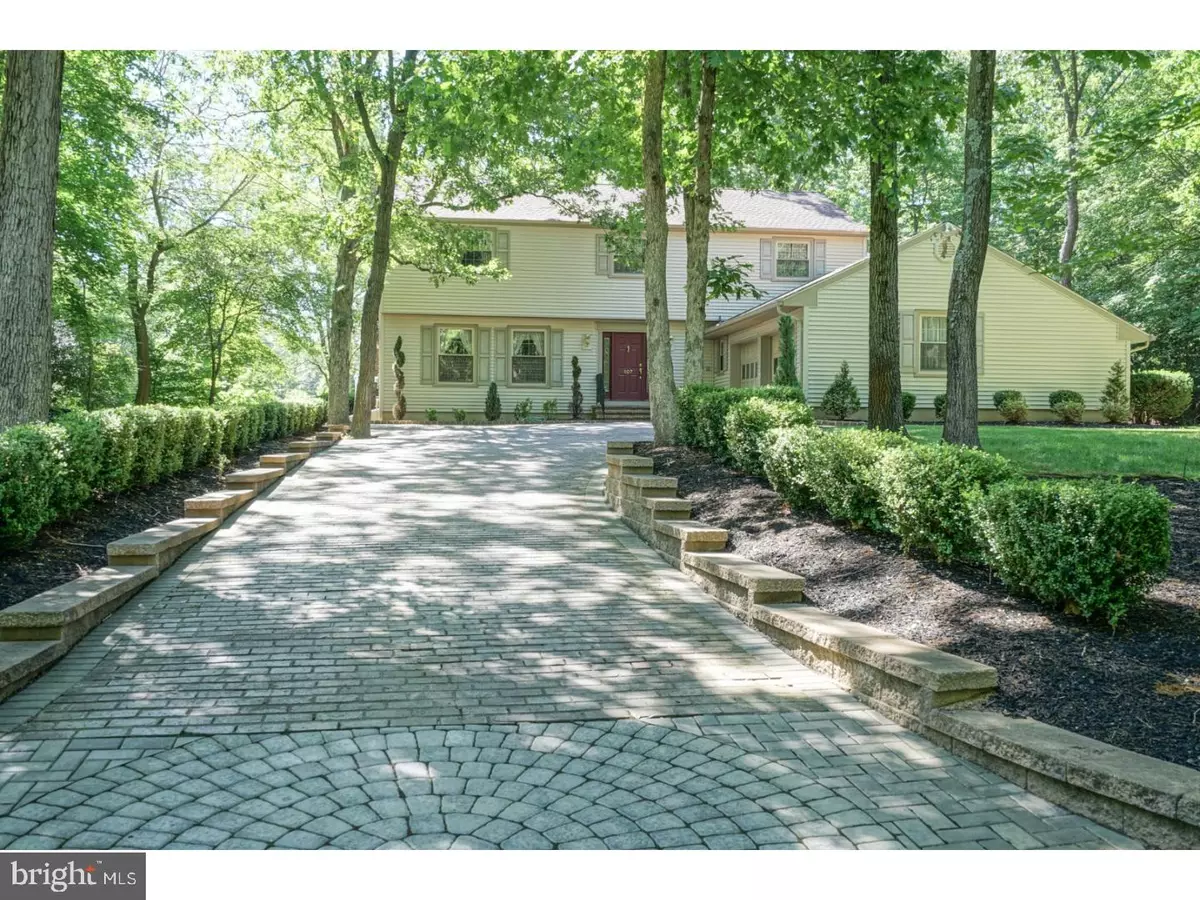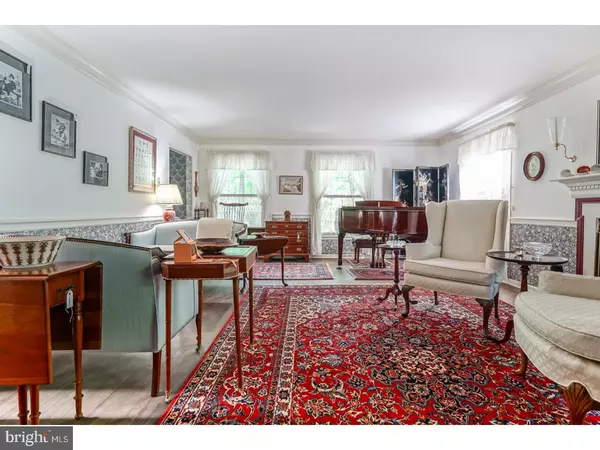$350,000
$375,000
6.7%For more information regarding the value of a property, please contact us for a free consultation.
4 Beds
3 Baths
2,754 SqFt
SOLD DATE : 12/22/2017
Key Details
Sold Price $350,000
Property Type Single Family Home
Sub Type Detached
Listing Status Sold
Purchase Type For Sale
Square Footage 2,754 sqft
Price per Sqft $127
Subdivision Laurel Knoll
MLS Listing ID 1001752861
Sold Date 12/22/17
Style Colonial
Bedrooms 4
Full Baths 2
Half Baths 1
HOA Y/N N
Abv Grd Liv Area 2,754
Originating Board TREND
Year Built 1974
Annual Tax Amount $9,718
Tax Year 2016
Lot Dimensions 140X149
Property Description
The very first thing you'll notice when you drive up to 107 Holly Lane is how serene and park-like the whole neighborhood is. Rarely does a home come up for sale in this neighborhood and there are many reasons why. Secondly, you will find the amazing curb appeal and easy to maintain landscaping along with a gorgeous custom stone driveway. Original and beautifully maintained hardwood flooring throughout. Spacious family room with wood burning fireplace and abundant space to make this your families cozy hang out space. From the family room, you'll enter into the dining room with loads of natural light & plenty of space for entertaining. Next, you will find the awesome eat-in kitchen/great room that allows for the chef of the family to always feel included in every activity. Completing the first floor is an amazing Sun Room with an abundance of sunshine and natural lighting even on the cloudiest of days. Relax & read a book or take a nap. Upstairs you will find 4 bedrooms and 2 full bathrooms, one of which is the on-suite master bath and a shared hallway bathroom for the 3 other bedrooms to share. Main floor laundry is a much sought after feature. This wonderful home is located in desirable Laurel Knoll & can be yours for years to come. Schedule your showing now.
Location
State NJ
County Burlington
Area Mount Laurel Twp (20324)
Zoning RES
Rooms
Other Rooms Living Room, Dining Room, Primary Bedroom, Bedroom 2, Bedroom 3, Kitchen, Family Room, Bedroom 1, Laundry, Other, Attic
Basement Full, Unfinished, Outside Entrance
Interior
Interior Features Intercom, Kitchen - Eat-In
Hot Water Natural Gas
Heating Gas, Forced Air
Cooling Central A/C
Flooring Wood
Fireplaces Number 1
Equipment Built-In Range, Oven - Self Cleaning, Dishwasher, Refrigerator
Fireplace Y
Window Features Energy Efficient
Appliance Built-In Range, Oven - Self Cleaning, Dishwasher, Refrigerator
Heat Source Natural Gas
Laundry Main Floor
Exterior
Garage Garage Door Opener, Oversized
Garage Spaces 5.0
Utilities Available Cable TV
Waterfront N
Water Access N
Roof Type Pitched,Shingle
Accessibility None
Parking Type Driveway, Attached Garage, Other
Attached Garage 2
Total Parking Spaces 5
Garage Y
Building
Lot Description Level, Trees/Wooded, Front Yard, Rear Yard, SideYard(s)
Story 2
Foundation Concrete Perimeter
Sewer Public Sewer
Water Public
Architectural Style Colonial
Level or Stories 2
Additional Building Above Grade
New Construction N
Schools
Elementary Schools Hillside
Middle Schools Thomas E. Harrington
School District Mount Laurel Township Public Schools
Others
Senior Community No
Tax ID 24-00502 03-00007
Ownership Fee Simple
Acceptable Financing Conventional, VA, FHA 203(b)
Listing Terms Conventional, VA, FHA 203(b)
Financing Conventional,VA,FHA 203(b)
Read Less Info
Want to know what your home might be worth? Contact us for a FREE valuation!

Our team is ready to help you sell your home for the highest possible price ASAP

Bought with Daniel R Green • BHHS Fox & Roach-Marlton

"My job is to find and attract mastery-based agents to the office, protect the culture, and make sure everyone is happy! "







