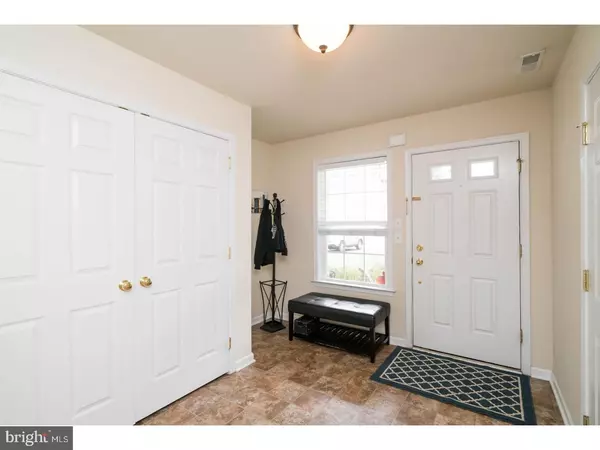$214,000
$215,000
0.5%For more information regarding the value of a property, please contact us for a free consultation.
3 Beds
3 Baths
1,602 SqFt
SOLD DATE : 12/05/2017
Key Details
Sold Price $214,000
Property Type Townhouse
Sub Type Interior Row/Townhouse
Listing Status Sold
Purchase Type For Sale
Square Footage 1,602 sqft
Price per Sqft $133
Subdivision Mews At Bailey Station
MLS Listing ID 1001416119
Sold Date 12/05/17
Style Traditional
Bedrooms 3
Full Baths 3
HOA Fees $135/mo
HOA Y/N Y
Abv Grd Liv Area 1,602
Originating Board TREND
Year Built 2009
Annual Tax Amount $5,625
Tax Year 2017
Lot Size 960 Sqft
Acres 0.02
Lot Dimensions 0X0
Property Description
Conveniently located, this well maintained, three bedroom, three bath townhouse in The Mews at Bailey Station features a versatile floor plan that provides both open spaces and secluded retreats. This conservation community is known for its pristine open spaces, wooded areas and walking trails. Just inside the covered porch, from the large foyer on the first floor you can access the one car attached garage as well as a separate familyroom with sliding doors out to the rear and a lower level bedroom with an en suite bath. The main level enjoys an open concept entertaining space with a living room featuring a gas fireplace and access out to the rear deck, a dining room and a kitchen with dark wood cabinetry, wood floors and granite counter tops. Two bedrooms stretch across the front of the house. The master bedroom has a tray ceiling, walk in closet and an en suite bath with double vanity. High efficiency systems including on demand, tankless water heater. Walk to the Thorndale Train Station, close to Rt 30 bypass, Rt 100, Rt 202. Short drive to the shops and restaurants of Downingtown and Caln Township.
Location
State PA
County Chester
Area Caln Twp (10339)
Zoning R3
Rooms
Other Rooms Living Room, Dining Room, Primary Bedroom, Bedroom 2, Kitchen, Family Room, Bedroom 1
Interior
Interior Features Breakfast Area
Hot Water Natural Gas
Heating Gas, Forced Air
Cooling Central A/C
Flooring Wood, Fully Carpeted, Vinyl
Fireplaces Number 1
Fireplaces Type Gas/Propane
Fireplace Y
Heat Source Natural Gas
Laundry Lower Floor
Exterior
Exterior Feature Deck(s)
Garage Spaces 3.0
Water Access N
Accessibility None
Porch Deck(s)
Attached Garage 1
Total Parking Spaces 3
Garage Y
Building
Story 2
Sewer Public Sewer
Water Public
Architectural Style Traditional
Level or Stories 2
Additional Building Above Grade
New Construction N
Schools
Elementary Schools Caln
Middle Schools Scott
High Schools Coatesville Area Senior
School District Coatesville Area
Others
Senior Community No
Tax ID 39-04 -0640
Ownership Fee Simple
Read Less Info
Want to know what your home might be worth? Contact us for a FREE valuation!

Our team is ready to help you sell your home for the highest possible price ASAP

Bought with Dawn M Myers • RE/MAX Action Associates

"My job is to find and attract mastery-based agents to the office, protect the culture, and make sure everyone is happy! "







